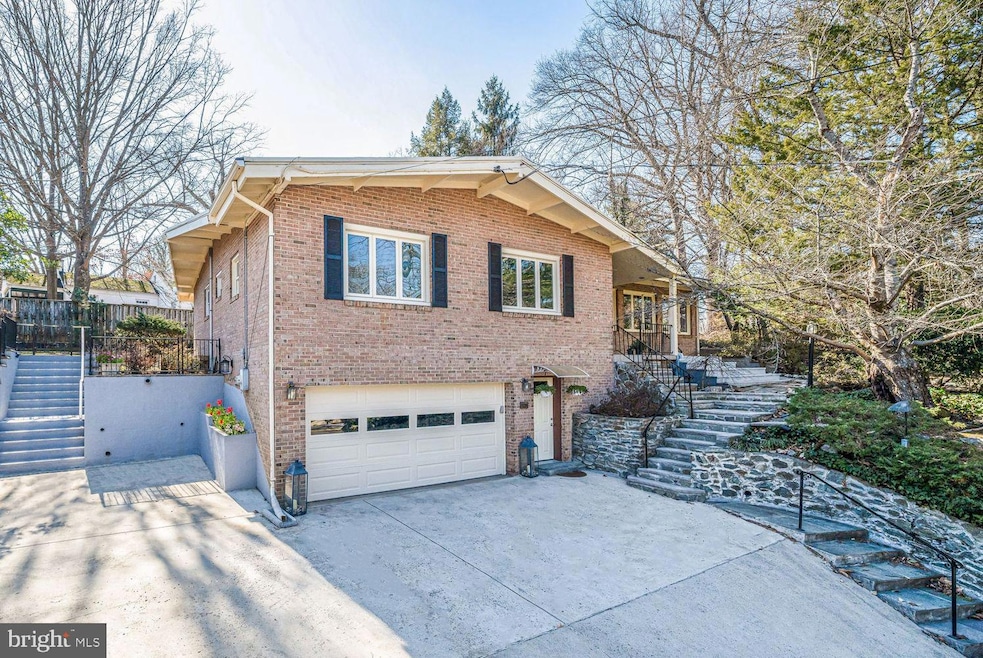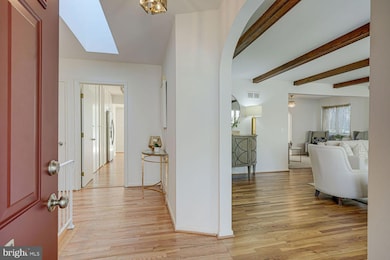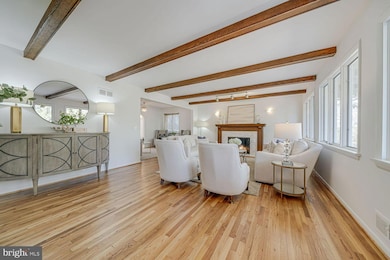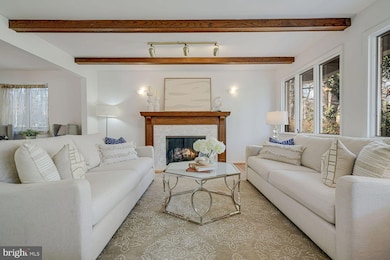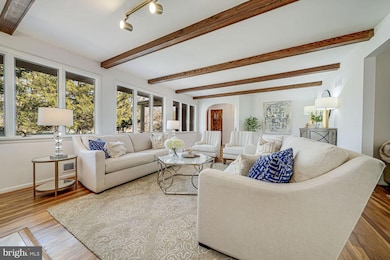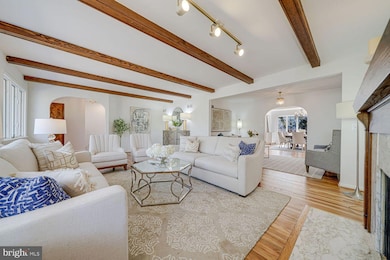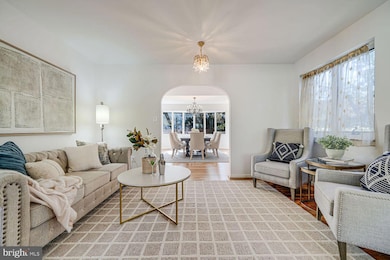
6218 Massachusetts Ave Bethesda, MD 20816
Glen Echo NeighborhoodEstimated payment $9,734/month
Highlights
- Second Kitchen
- Eat-In Gourmet Kitchen
- Two Story Ceilings
- Wood Acres Elementary School Rated A
- Contemporary Architecture
- Traditional Floor Plan
About This Home
OPEN SAT + SUN 2:00 - 4:00!! Welcome to 6218 Massachusetts Ave, a spacious and updated 5-bedroom, 5-bathroom residence offering an exceedingly rare 5,402 SQFT in the highly sought-after Wood Acres/Pyle/Whitman school district. Conveniently set back from the street offering both privacy and sound mitigation, this turn-key gem has been fully refreshed in 2025 with all-new paint throughout and beautifully refinished hardwood floors.
Designed with both comfort and functionality in mind, the home features well-proportioned and interconnected living, dining, and family rooms, creating an ideal flow for both everyday living and entertaining. Expansive Renewal by Andersen windows fill the space with natural light, while the generous room sizes allow for a natural progression between formal and casual spaces. A double-height breakfast room with skylights and floor-to-ceiling windows adjoins the chef's kitchen complete with black granite countertops and stainless steel appliances, offering stunning natural light and a seamless indoor-outdoor connection.
The main level features three oversized bedrooms, including a spacious primary suite with ample closet space and a renovated en-suite bathroom featuring a steam shower. Two additional well-proportioned bedrooms share a tastefully renovated bathroom, thoughtfully updated for everyday living. Upstairs, a SECOND primary suite with a walk-in closet, primary bath with jacuzzi tub and private outdoor space provides additional flexibility. Having previously served as an artist’s studio, it is already equipped with extra plumbing and exhaust, making it easy to customize into the studio, home office, or creative workspace of your dreams!
Additionally, the nearly 2000 SQFT lower level offers access to the attached two-car garage and includes a private suite with separate entrance, kitchenette and spacious family room making it ideal for a guest space, au pair suite, or an opportunity to earn rental income. Lastly, the property features three discrete outdoor spaces, including a hardscaped back patio, spacious side yard and an oasis in the front perched high above the street completely surrounded by mature foliage.
Homes of this size are rarely available at this price. In fact, no home over 5,000 SQFT has sold under $2M in the past two years in Glen Echo Heights or Wood Acres!
For added convenience, the property is situated on the bus line to the Bethesda and Friendship Heights Metro and is perfectly located for those who commute into DC (2.5 miles from the DC border) or Virginia (easy access to I-495). Enjoy the proximity to many of the areas top private and international schools, restaurants and shopping centers, including Sangamore Shopping Center and soon to be completed Westbard Square, in addition to convenient neighborhood amenities such as the extensively renovated community pool and playground, historic Glen Echo Park and the tennis courts at Cabin John Park.
Home Details
Home Type
- Single Family
Est. Annual Taxes
- $16,407
Year Built
- Built in 1963
Lot Details
- 9,132 Sq Ft Lot
- Extensive Hardscape
- Property is in excellent condition
- Property is zoned R90
Parking
- 2 Car Direct Access Garage
- 4 Driveway Spaces
- Oversized Parking
- Front Facing Garage
- Garage Door Opener
Home Design
- Contemporary Architecture
- Studio
- Brick Exterior Construction
- Slab Foundation
Interior Spaces
- Property has 3 Levels
- Traditional Floor Plan
- Two Story Ceilings
- Ceiling Fan
- Skylights
- 2 Fireplaces
- Bay Window
- Casement Windows
- Family Room Off Kitchen
- Combination Dining and Living Room
- Stacked Washer and Dryer
Kitchen
- Eat-In Gourmet Kitchen
- Kitchenette
- Second Kitchen
- Breakfast Area or Nook
- Gas Oven or Range
- Range Hood
- Built-In Microwave
- Kitchen Island
Flooring
- Wood
- Luxury Vinyl Plank Tile
Bedrooms and Bathrooms
- En-Suite Bathroom
- Cedar Closet
- Walk-In Closet
- Hydromassage or Jetted Bathtub
- Walk-in Shower
Finished Basement
- Heated Basement
- Basement Fills Entire Space Under The House
- Interior and Exterior Basement Entry
- Garage Access
Outdoor Features
- Playground
Schools
- Wood Acres Elementary School
- Pyle Middle School
- Walt Whitman High School
Utilities
- Forced Air Heating and Cooling System
- Natural Gas Water Heater
Community Details
- No Home Owners Association
- Glen Echo Heights Subdivision
Listing and Financial Details
- Tax Lot 10D
- Assessor Parcel Number 160700502576
Map
Home Values in the Area
Average Home Value in this Area
Tax History
| Year | Tax Paid | Tax Assessment Tax Assessment Total Assessment is a certain percentage of the fair market value that is determined by local assessors to be the total taxable value of land and additions on the property. | Land | Improvement |
|---|---|---|---|---|
| 2024 | $16,407 | $1,355,767 | $0 | $0 |
| 2023 | $15,348 | $1,325,633 | $0 | $0 |
| 2022 | $14,317 | $1,295,500 | $496,300 | $799,200 |
| 2021 | $12,414 | $1,214,200 | $0 | $0 |
| 2020 | $12,414 | $1,132,900 | $0 | $0 |
| 2019 | $11,477 | $1,051,600 | $472,700 | $578,900 |
| 2018 | $11,263 | $1,037,933 | $0 | $0 |
| 2017 | $11,307 | $1,024,267 | $0 | $0 |
| 2016 | -- | $1,010,600 | $0 | $0 |
| 2015 | $10,382 | $1,004,600 | $0 | $0 |
| 2014 | $10,382 | $998,600 | $0 | $0 |
Property History
| Date | Event | Price | Change | Sq Ft Price |
|---|---|---|---|---|
| 03/06/2025 03/06/25 | For Sale | $1,499,000 | -- | $277 / Sq Ft |
Deed History
| Date | Type | Sale Price | Title Company |
|---|---|---|---|
| Deed | -- | None Listed On Document | |
| Deed | -- | -- | |
| Deed | -- | -- |
Similar Homes in Bethesda, MD
Source: Bright MLS
MLS Number: MDMC2163828
APN: 07-00502576
- 5906 Ramsgate Rd
- 5902 Cobalt Rd
- 6005 Wynnwood Rd
- 5513 Mohican Rd
- 6435 Wiscasset Rd
- 5419 Waneta Rd
- 6016 Onondaga Rd
- 5402 Tuscarawas Rd
- 6212 Stardust Ln
- 6402 Winston Dr
- 5227 Wyoming Rd
- 7211 Macarthur Blvd
- 5804 Ridgefield Rd
- 6301 Phyllis Ln
- 6522 Walhonding Rd
- 6501 Fallwind Ln
- 5801 Ogden Ct
- 6506 Callander Dr
- 6109 Clearwood Rd
- 6519 Elgin Ln
