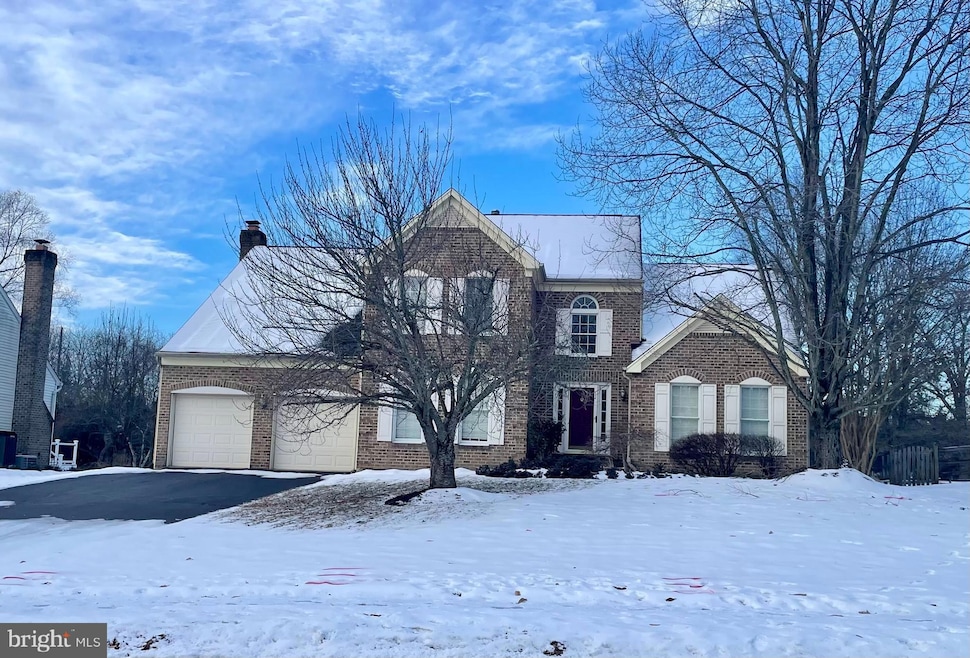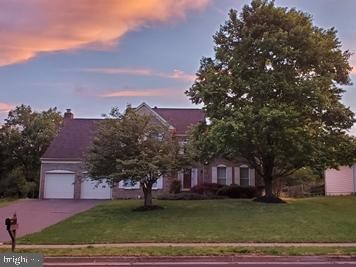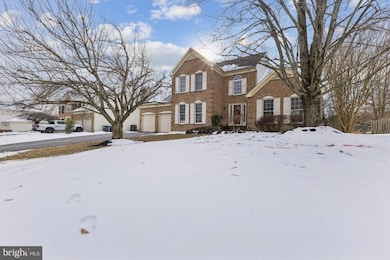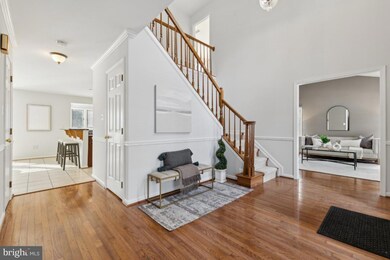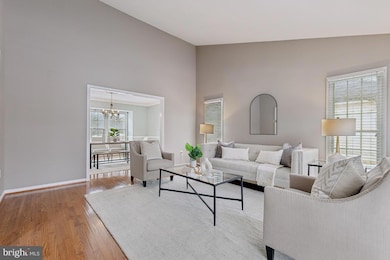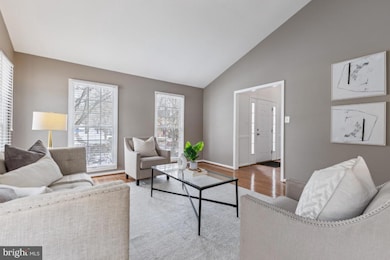
6218 Secret Hollow Ln Centreville, VA 20120
Pleasant Valley NeighborhoodHighlights
- Open Floorplan
- Colonial Architecture
- Recreation Room
- Westfield High School Rated A-
- Deck
- Cathedral Ceiling
About This Home
As of February 2025** Open Houses: Saturday, 2/1, 11:00 AM - 1:00 PM; Sunday, 2/2, 12:00 PM - 2:00 PM. ** Welcome to Virginia Run's Pleasant Hill neighborhood! This is a beautiful Raleigh model offers a stately 2-story foyer with generous area for greeting your guests. The main level features a vaulted ceiling in the living room, beautiful crown and chair moldings and bump out with windows in the dining room, and hardwood flooring throughout the formal living areas and office. The office includes French doors, a private entry to the main-level full bathroom, and closet, making it ideal for use as a bedroom if needed. The heart of the home is the spacious eat-in kitchen, which boasts a wall of casement windows, a desk area, wet bar, kitchen island bar, and stainless steel appliances, including a double wall oven and Sub-Zero 5-burner gas range. There's plenty of room for a kitchen table. Step down into the family room, which features a bay window, wood-burning fireplace, and access to the rear deck and fenced yard. The laundry room is conveniently located just off the kitchen, providing access to the oversized attached garage. The generous primary suite includes a cathedral ceiling, huge closets, and an en-suite bathroom with a soaking tub, walk-in shower, and dual sink vanity. Bedrooms 2, 3, and 4 are spacious and share an updated full bathroom. The finished basement open rec room is perfect for gaming, movies, or a play space. The den could serve as an exercise room or an NTC bedroom. There is also a full bathroom with a tub/shower combination. The storage/utility room offers plenty of space for storage and even includes a cedar closet. ***Utilities: 2016 gas 70-gallon water heater. Dual-zone HVAC: upper-level heat pump; main and lower-level forced air furnace and AC (dates unknown but believed to be less than 10 years old). Zoned for top FCPS schools: Westfield High School, Stone Middle School, and Virginia Run Elementary School. Enjoy the Virginia Run amenities, including the James McDonald Recreation Center, which offers a pool, tennis and pickleball courts, tot lots, and trails. Trash and recycling are included with your low $90/month HOA fee.
Home Details
Home Type
- Single Family
Est. Annual Taxes
- $9,604
Year Built
- Built in 1990
Lot Details
- 0.31 Acre Lot
- Split Rail Fence
- Back Yard Fenced
- Property is in very good condition
- Property is zoned 030
HOA Fees
- $90 Monthly HOA Fees
Parking
- 2 Car Direct Access Garage
- Oversized Parking
- Front Facing Garage
- Garage Door Opener
- Driveway
Home Design
- Colonial Architecture
- Permanent Foundation
- Shingle Roof
- Vinyl Siding
- Brick Front
- Concrete Perimeter Foundation
Interior Spaces
- Property has 3 Levels
- Open Floorplan
- Chair Railings
- Crown Molding
- Cathedral Ceiling
- Ceiling Fan
- Recessed Lighting
- Wood Burning Fireplace
- Screen For Fireplace
- Fireplace Mantel
- Brick Fireplace
- Double Pane Windows
- Double Hung Windows
- Bay Window
- Wood Frame Window
- Casement Windows
- Entrance Foyer
- Family Room Off Kitchen
- Living Room
- Formal Dining Room
- Den
- Recreation Room
- Storage Room
- Attic
Kitchen
- Eat-In Kitchen
- Built-In Double Oven
- Gas Oven or Range
- Six Burner Stove
- Down Draft Cooktop
- Microwave
- Ice Maker
- Dishwasher
- Stainless Steel Appliances
- Kitchen Island
- Upgraded Countertops
- Disposal
Flooring
- Wood
- Carpet
- Ceramic Tile
Bedrooms and Bathrooms
- En-Suite Primary Bedroom
- En-Suite Bathroom
- Cedar Closet
- Soaking Tub
- Bathtub with Shower
- Walk-in Shower
Laundry
- Laundry Room
- Laundry on main level
- Dryer
- Washer
Finished Basement
- Heated Basement
- Basement Fills Entire Space Under The House
- Interior Basement Entry
Home Security
- Storm Windows
- Storm Doors
Outdoor Features
- Deck
Schools
- Virginia Run Elementary School
- Stone Middle School
- Westfield High School
Utilities
- Forced Air Zoned Heating and Cooling System
- Air Source Heat Pump
- Programmable Thermostat
- 200+ Amp Service
- 60 Gallon+ Natural Gas Water Heater
Listing and Financial Details
- Tax Lot 4
- Assessor Parcel Number 0533 03040004
Community Details
Overview
- Association fees include common area maintenance, management, pool(s), recreation facility, trash
- Virginia Run Homeowners Association
- Pleasant Hill Subdivision, Raleigh Floorplan
- Property Manager
Amenities
- Common Area
- Community Center
- Recreation Room
Recreation
- Tennis Courts
- Community Playground
- Lap or Exercise Community Pool
- Jogging Path
Map
Home Values in the Area
Average Home Value in this Area
Property History
| Date | Event | Price | Change | Sq Ft Price |
|---|---|---|---|---|
| 02/26/2025 02/26/25 | Sold | $1,000,000 | +2.0% | $229 / Sq Ft |
| 02/02/2025 02/02/25 | Pending | -- | -- | -- |
| 01/30/2025 01/30/25 | For Sale | $980,000 | 0.0% | $224 / Sq Ft |
| 07/21/2014 07/21/14 | Rented | $3,000 | -6.3% | -- |
| 07/18/2014 07/18/14 | Under Contract | -- | -- | -- |
| 06/20/2014 06/20/14 | For Rent | $3,200 | -- | -- |
Tax History
| Year | Tax Paid | Tax Assessment Tax Assessment Total Assessment is a certain percentage of the fair market value that is determined by local assessors to be the total taxable value of land and additions on the property. | Land | Improvement |
|---|---|---|---|---|
| 2024 | $9,605 | $829,080 | $292,000 | $537,080 |
| 2023 | $9,220 | $817,010 | $292,000 | $525,010 |
| 2022 | $8,498 | $743,120 | $252,000 | $491,120 |
| 2021 | $7,578 | $645,800 | $242,000 | $403,800 |
| 2020 | $7,407 | $625,830 | $232,000 | $393,830 |
| 2019 | $7,206 | $608,870 | $226,000 | $382,870 |
| 2018 | $7,002 | $608,870 | $226,000 | $382,870 |
| 2017 | $7,069 | $608,870 | $226,000 | $382,870 |
| 2016 | $6,920 | $597,360 | $222,000 | $375,360 |
| 2015 | $6,887 | $617,120 | $222,000 | $395,120 |
| 2014 | $6,615 | $594,050 | $212,000 | $382,050 |
Mortgage History
| Date | Status | Loan Amount | Loan Type |
|---|---|---|---|
| Previous Owner | $38,600 | Credit Line Revolving | |
| Previous Owner | $536,000 | New Conventional |
Deed History
| Date | Type | Sale Price | Title Company |
|---|---|---|---|
| Warranty Deed | $1,000,000 | Commonwealth Land Title | |
| Deed | -- | None Listed On Document | |
| Deed | -- | None Listed On Document | |
| Warranty Deed | $670,000 | -- |
Similar Homes in Centreville, VA
Source: Bright MLS
MLS Number: VAFX2219070
APN: 0533-03040004
- 15306 Whispering Glen Ct
- 15532 Eagle Tavern Ln
- 6183 Snowhill Ct
- 6306 Lee Forest Path
- 6262 Welton Dr
- 15427 Martins Hundred Dr
- 15458 Meherrin Dr
- 15459 Meherrin Dr
- 15019 Olddale Rd
- 15017 Olddale Rd
- 15154 Wetherburn Dr
- 6501 Bull Run Woods Trail
- 15500 Lee Hwy
- 14906 Cranoke St
- 5624 Rowena Dr
- 14944 Greymont Dr
- 14952 Lady Madonna Ct
- 14807 Maidstone Ct
- 14849 Leicester Ct
- 14808 Millicent Ct
