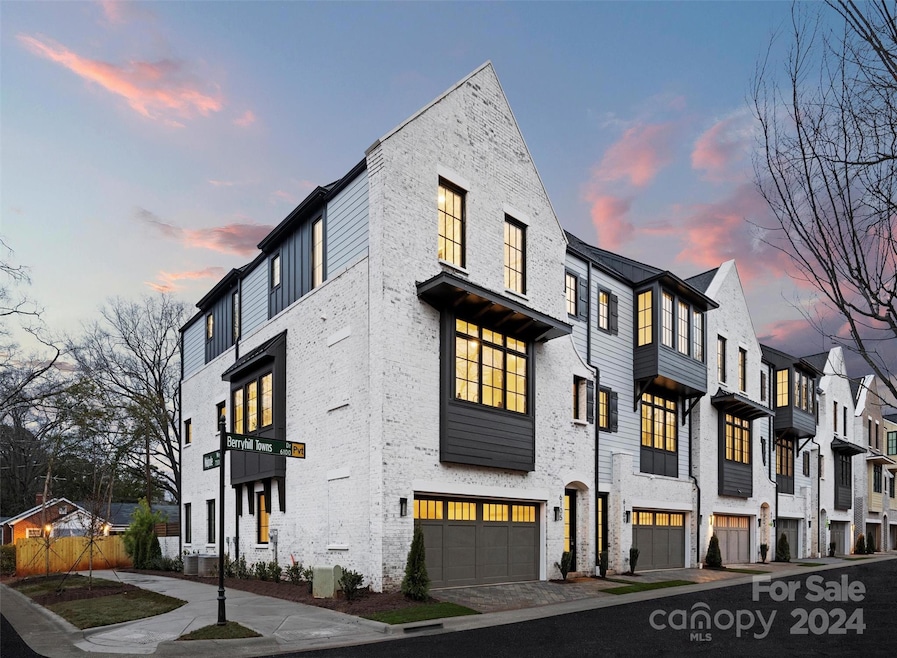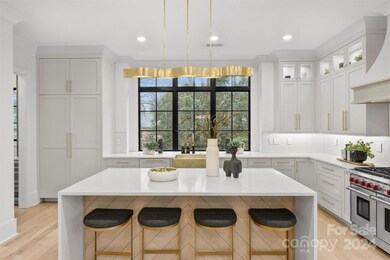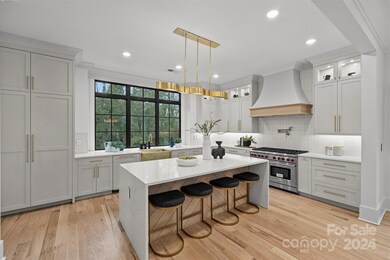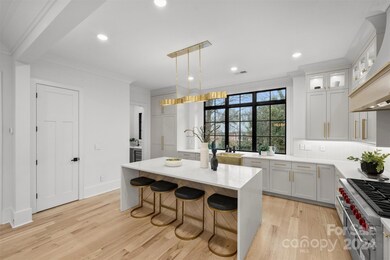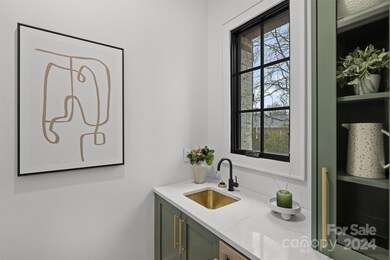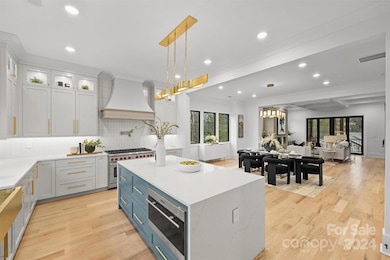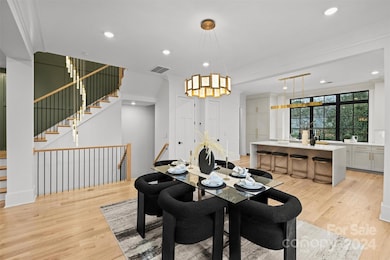
6219 Berryhill Towns Dr Charlotte, NC 28270
Lansdowne NeighborhoodHighlights
- Under Construction
- Transitional Architecture
- Wine Refrigerator
- East Mecklenburg High Rated A-
- Wood Flooring
- Covered patio or porch
About This Home
As of January 2025Nestled in the neighborhood of Strawberry Hill convenient to SouthPark sits this exceptional example of a modern tudor. The Towns at Berry Hill is a cutting-edge residential community in Charlotte's prestigious SouthPark area. Another fantastic project by Kinger Homes, this development consists 16 residences, each promising a harmonious blend of exceptional design. The pride of these homes is reflected in their well-appointed kitchens, equipped with luxury appliances, including a paneled cabinet Freezer/Fridge, a Wolf Gas Range, and complete with Wine Cooler, and more. Includes custom cabinet spaces throughout the home. Custom-built accent walls add to the overall feel and one of a kind design. Entertain seamlessly courtesy of the flowing open floorplan and allow the third floor bedroom layout to complete your home office setup. Enjoy the outdoors with private courtyards and balconies. Thoughtfully designed for easy parking and accessibility with two car garages on all homes.
Last Agent to Sell the Property
Charlotte Living Realty Brokerage Email: paul@charlottelivingrealty.com License #261223
Co-Listed By
Charlotte Living Realty Brokerage Email: paul@charlottelivingrealty.com License #314859
Townhouse Details
Home Type
- Townhome
Est. Annual Taxes
- $1,100
Year Built
- Built in 2024 | Under Construction
HOA Fees
- $300 Monthly HOA Fees
Parking
- 2 Car Attached Garage
Home Design
- Transitional Architecture
- Brick Exterior Construction
- Slab Foundation
- Hardboard
Interior Spaces
- 3-Story Property
- Elevator
- Living Room with Fireplace
- Wood Flooring
Kitchen
- Gas Range
- Microwave
- Dishwasher
- Wine Refrigerator
- Disposal
Bedrooms and Bathrooms
- 3 Bedrooms
Outdoor Features
- Balcony
- Covered patio or porch
Schools
- East Mecklenburg High School
Utilities
- Central Heating and Cooling System
Community Details
- Built by Kinger Homes, LLC
- Towns At Berryhill Subdivision
- Mandatory home owners association
Listing and Financial Details
- Assessor Parcel Number 18701178
Map
Home Values in the Area
Average Home Value in this Area
Property History
| Date | Event | Price | Change | Sq Ft Price |
|---|---|---|---|---|
| 01/16/2025 01/16/25 | Sold | $1,404,887 | +2.2% | $427 / Sq Ft |
| 04/06/2024 04/06/24 | Pending | -- | -- | -- |
| 04/05/2024 04/05/24 | For Sale | $1,375,000 | -- | $418 / Sq Ft |
Tax History
| Year | Tax Paid | Tax Assessment Tax Assessment Total Assessment is a certain percentage of the fair market value that is determined by local assessors to be the total taxable value of land and additions on the property. | Land | Improvement |
|---|---|---|---|---|
| 2023 | $1,100 | $150,000 | $150,000 | $0 |
Mortgage History
| Date | Status | Loan Amount | Loan Type |
|---|---|---|---|
| Open | $1,194,153 | New Conventional | |
| Closed | $1,194,153 | New Conventional |
Deed History
| Date | Type | Sale Price | Title Company |
|---|---|---|---|
| Warranty Deed | $1,405,000 | None Listed On Document | |
| Warranty Deed | $1,405,000 | None Listed On Document |
Similar Homes in Charlotte, NC
Source: Canopy MLS (Canopy Realtor® Association)
MLS Number: 4126111
APN: 187-011-78
- 4418 Coventry Row Ct
- 5012 Sardis Rd Unit D
- 5020 Sardis Rd Unit I
- 5204 Sardis Rd
- 4948 Sardis Rd Unit D
- 8023 Litaker Manor Ct
- 8014 Litaker Manor Ct
- 8010 Litaker Manor Ct
- 4936 Sardis Rd Unit B
- 4918 Sardis Rd Unit E
- 8719 Fairview Rd
- 310 Whitestone Rd
- 617 Robmont Rd
- 8812 Provence Village Ln
- 9020 Tynecastle Commons Ct
- 6201 Creola Rd
- 1118 Crestbrook Dr
- 1118 Jefferson Dr
- 830 Jefferson Dr
- 301 Glen Oaks Rd
