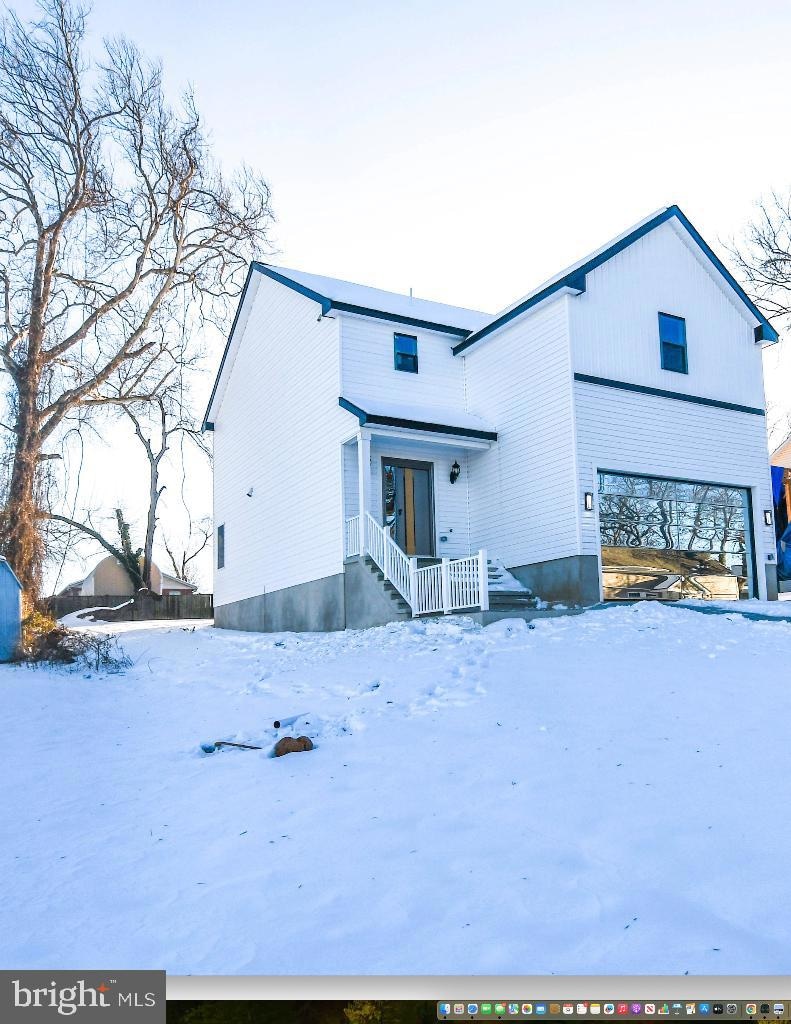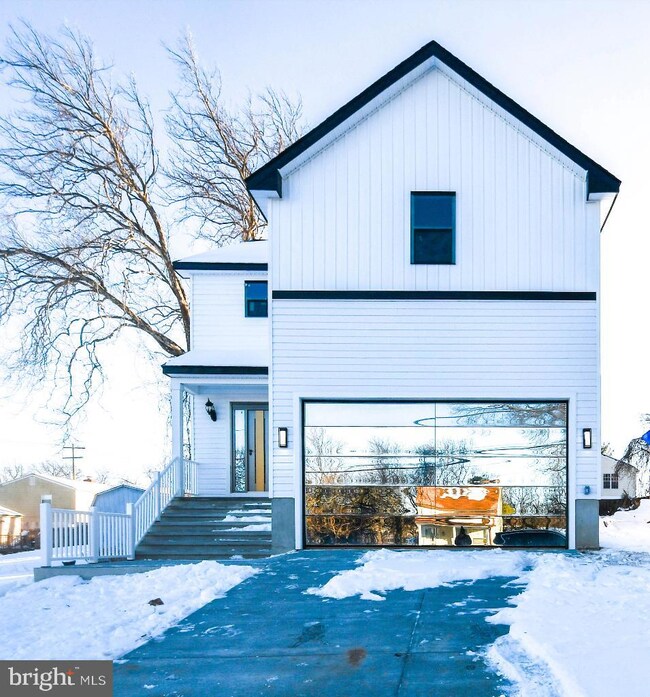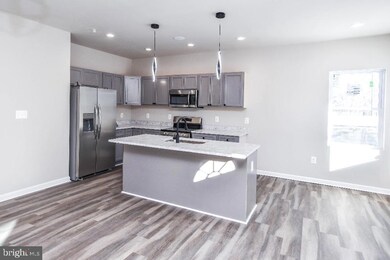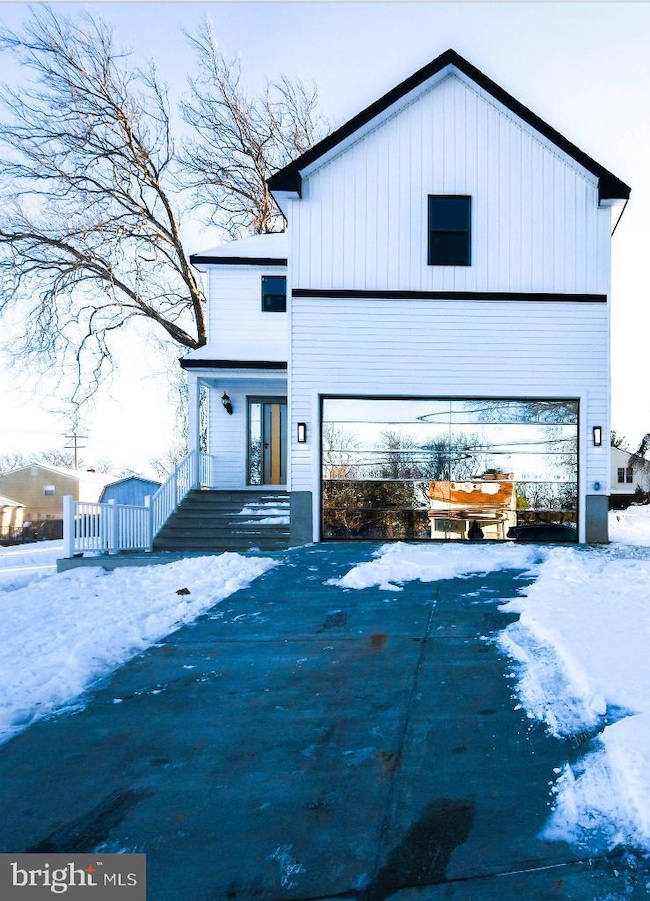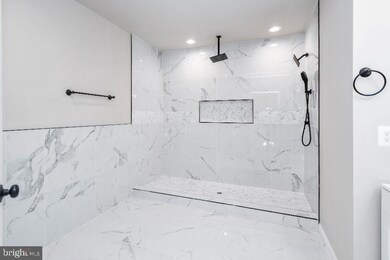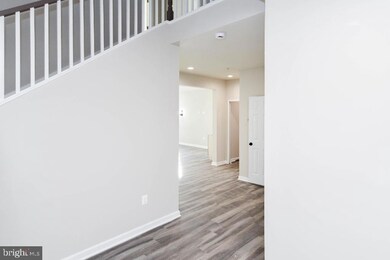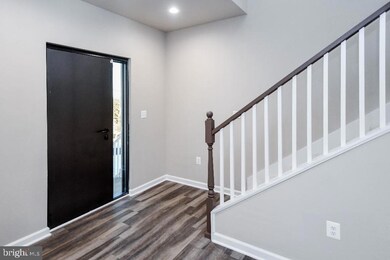
Estimated payment $3,375/month
Highlights
- New Construction
- Contemporary Architecture
- No HOA
- Open Floorplan
- Engineered Wood Flooring
- 2 Car Attached Garage
About This Home
Brand New Construction House - 5 Bedrooms, 4 Bathroom Single Family House only 1/2 mile from DC Line. 3 Levels and over 3,000 Sq Feet. NO HOA, NO HOA RULES OR FEES. Large backyard. This house has it all! Integrated Wireless Speaker and Audio System to play all your favorite music throughout the house. Brand New Kitchen with SS Appliances, New Hardwood Floors throughout the main level. Brand New Paint, Doors, Fixtures, New HVAC furnace and central A/C. Garage for 2 cars and driveway parking for 4 cars. Basement is unfinished but has potential for 1 bedroom and a bathroom, plus its own separate entrance/exit. This area would be perfect for a separate office space, home based business, or space of your choice. This brand new construction is still under construction and still about 2-3 weeks from completion so get in early and pick your own final fixtures. Pictures are renderings of the this model being completed but this house is still under active construction.
Home Details
Home Type
- Single Family
Est. Annual Taxes
- $970
Lot Details
- 7,865 Sq Ft Lot
- Property is in excellent condition
- Property is zoned RSF65
Parking
- 2 Car Attached Garage
- Front Facing Garage
Home Design
- New Construction
- Contemporary Architecture
- Advanced Framing
- Shingle Roof
- Concrete Perimeter Foundation
Interior Spaces
- Property has 3 Levels
- Open Floorplan
- Ceiling height of 9 feet or more
- Engineered Wood Flooring
- Unfinished Basement
- Rear Basement Entry
Kitchen
- Gas Oven or Range
- Built-In Microwave
Bedrooms and Bathrooms
Eco-Friendly Details
- ENERGY STAR Qualified Equipment for Heating
Utilities
- Central Air
- Heating Available
- 200+ Amp Service
- Electric Water Heater
Community Details
- No Home Owners Association
- Cedar Heights Subdivision
Listing and Financial Details
- Assessor Parcel Number 17182047702
Map
Home Values in the Area
Average Home Value in this Area
Property History
| Date | Event | Price | Change | Sq Ft Price |
|---|---|---|---|---|
| 03/25/2025 03/25/25 | Pending | -- | -- | -- |
| 03/25/2025 03/25/25 | Price Changed | $590,000 | +3.5% | -- |
| 02/20/2025 02/20/25 | Price Changed | $569,997 | -0.9% | -- |
| 02/07/2025 02/07/25 | Price Changed | $574,995 | -0.8% | -- |
| 01/09/2025 01/09/25 | Price Changed | $579,500 | -0.9% | -- |
| 11/01/2024 11/01/24 | For Sale | $585,000 | +266.8% | -- |
| 11/01/2023 11/01/23 | Sold | $159,500 | -0.3% | -- |
| 09/26/2023 09/26/23 | Pending | -- | -- | -- |
| 09/11/2023 09/11/23 | For Sale | $160,000 | +171.2% | -- |
| 09/17/2018 09/17/18 | Sold | $59,000 | 0.0% | -- |
| 08/08/2018 08/08/18 | Pending | -- | -- | -- |
| 07/27/2018 07/27/18 | For Sale | $59,000 | -- | -- |
Similar Homes in Capitol Heights, MD
Source: Bright MLS
MLS Number: MDPG2131256
