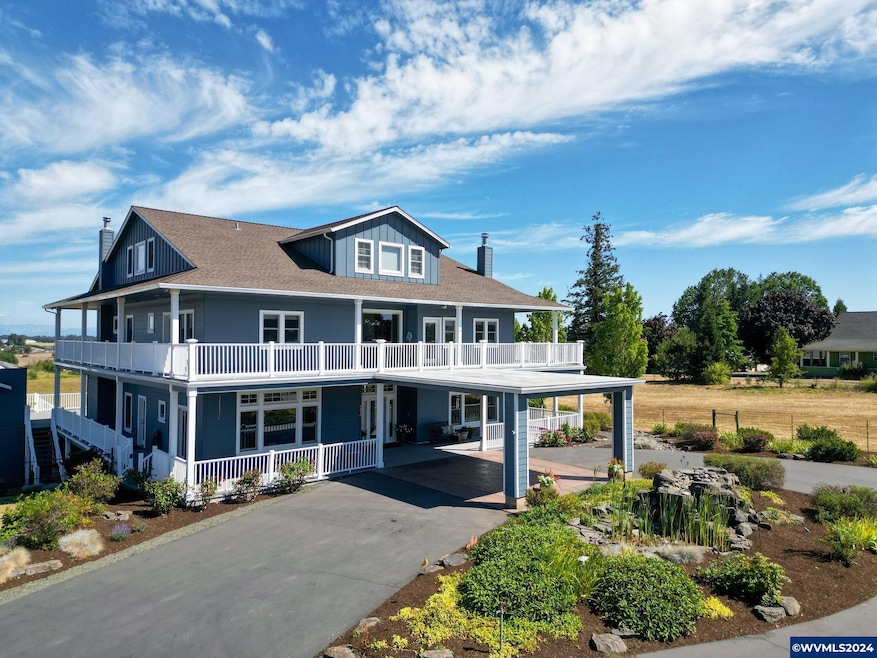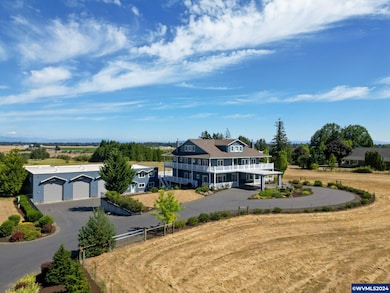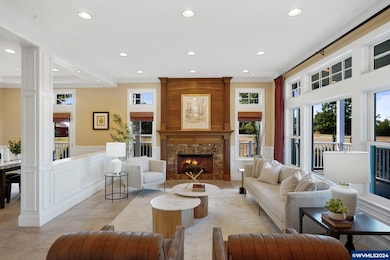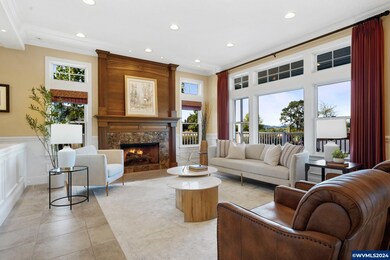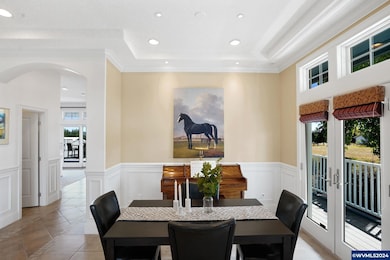Welcome to this Luxurious Rural Home in Corvallis, Oregon close to shopping & dining. Discover unparalleled elegance at this 7.85 acre estate. With 5,300+ sqft across 3 levels, this stunning home features 6+beds & 6 baths, combining modern amenities with serene rural charm all within 6 min of the hospital or 10 to downtown. Step in to find sunlit living areas with large windows offering breathtaking views of The Coast & Cascade Ranges. On most days you can see Mt. Jefferson & The Three Sisters. Wake up with a sunrise coffee; end your day with a sunset glass of wine. Custom local cabinetry enhances style & function throughout the home. The chef's kitchen boasts granite & butcher block, SS appliances & walk-in pantry, perfect for culinary enthusiasts. The opulent primary suite is a true retreat, featuring a cozy sitting room, an adjacent nursery or office with a private balcony, en-suite bath with whirlpool soaker tub, rain shower & his/hers walk-in closet. Outdoor living is elevated with 2 wrap-around decks, a covered outdoor entertaining area & a tranquil water feature. Enter the home through the Portico making grocery drop off a breeze. Additional features include radiant heated tile floors, geo-thermal heating/AC & Audiosccess WHEN home theatre system. Enjoy active recreation on the 92' lighted sports court & benefit from the barn & cross-fenced pasture for added versatility. Car enthusiasts will love the 5600+ sqft shop, complete with a 4-post hoist, paint booth, welding room, RV hookups, indoor waterproof room for car washing or animal grooming, 4-10x14 ft doors & 1200 sqft loft for storage. An 800 sqft apartment(easy ability to add on) off the deck provides additional space for guests or dual living. Whether you're seeking a peaceful retreat or a space to entertain, this property offers the best of both worlds in beautiful Corvallis. Don't miss the chance to own this exceptional estate.

