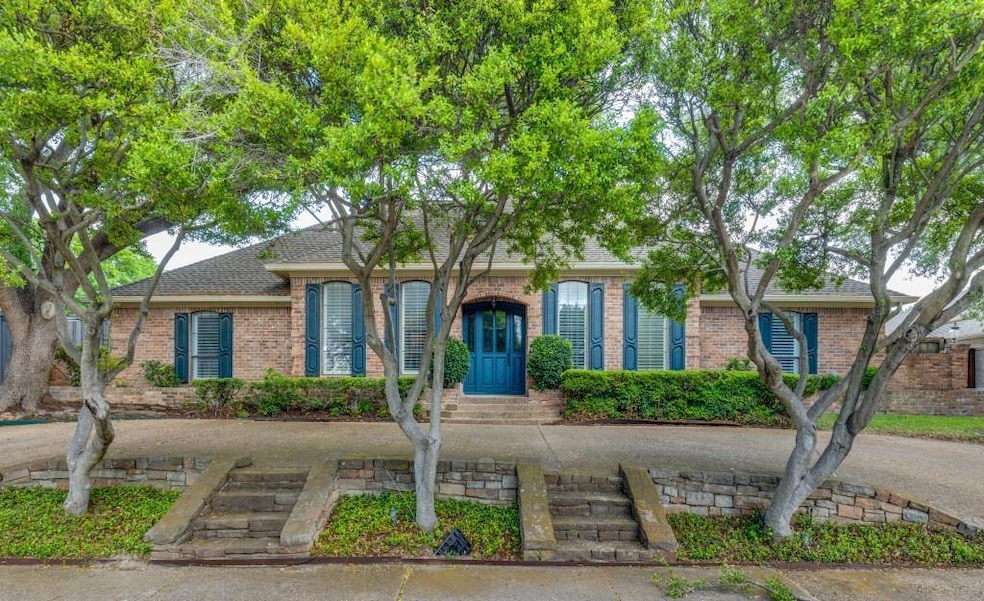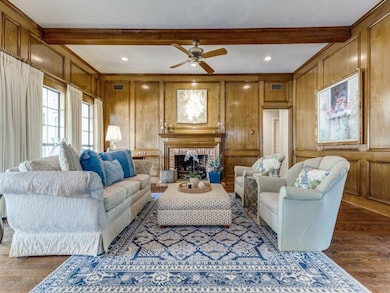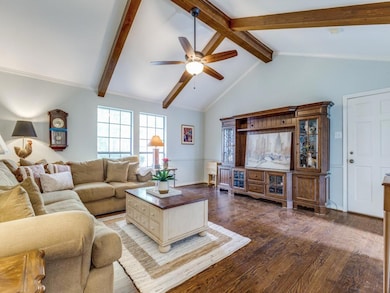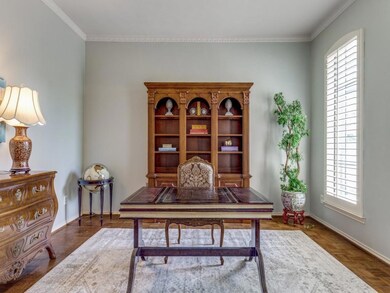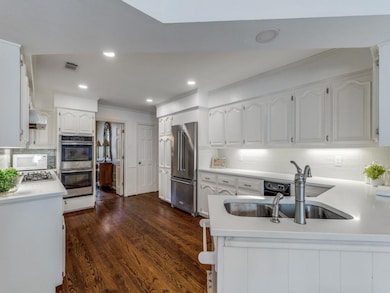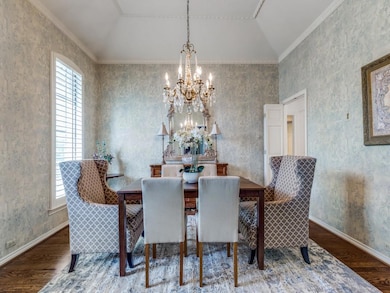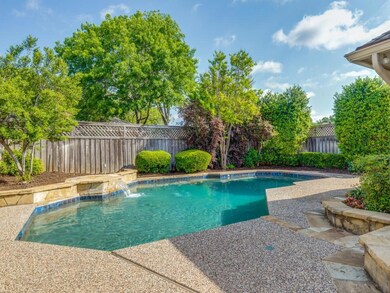
6219 Sandydale Dr Dallas, TX 75248
Prestonwood NeighborhoodEstimated payment $5,729/month
Highlights
- Outdoor Pool
- Vaulted Ceiling
- Park or Greenbelt View
- Prestonwood Elementary School Rated A-
- Wood Flooring
- 3 Car Attached Garage
About This Home
Wonderful five bedroom, 3.5 bath home that is zoned for desirable Prestonwood Elementary. Nestled under beautiful trees and elevated off the street in the highly sought after Prestonwood neighborhood, this traditional home overlooks a stunning greenbelt and park. Tall ceilings, hardwood floors, stainless appliances, vaulted ceilings, and the wall over windows overlooking the pool and patio are just a few things not to be missed. The primary suite has doors that open to the patio, an updated primary bathroom and a walk-in closet. The family room with the vaulted ceilings provides great space for additional entertaining or flex space. Step outside and enjoy an evening on the covered patio overlooking the pool and fountain. 3 car garage with extra storage.
Listing Agent
Allie Beth Allman & Assoc. Brokerage Phone: 214-695-9358 License #0510675

Home Details
Home Type
- Single Family
Est. Annual Taxes
- $6,607
Year Built
- Built in 1979
Lot Details
- 0.33 Acre Lot
- Lot Dimensions are 87x 141
- Wood Fence
- Landscaped
- Interior Lot
HOA Fees
- $48 Monthly HOA Fees
Parking
- 3 Car Attached Garage
- Rear-Facing Garage
Home Design
- Pillar, Post or Pier Foundation
- Composition Roof
Interior Spaces
- 3,273 Sq Ft Home
- 1-Story Property
- Woodwork
- Vaulted Ceiling
- Decorative Lighting
- Gas Fireplace
- Park or Greenbelt Views
Kitchen
- Eat-In Kitchen
- Plumbed For Gas In Kitchen
- Gas Cooktop
- Microwave
- Dishwasher
- Disposal
Flooring
- Wood
- Carpet
Bedrooms and Bathrooms
- 5 Bedrooms
- Walk-In Closet
- Double Vanity
Pool
- Outdoor Pool
Schools
- Prestonwood Elementary School
- Parkhill Middle School
- Pearce High School
Utilities
- High Speed Internet
- Cable TV Available
Community Details
- Association fees include management fees
- Prestonwood 18 HOA
- Prestonwood Subdivision
- Mandatory home owners association
Listing and Financial Details
- Legal Lot and Block 19 / E8190
- Assessor Parcel Number 00000820450360000
- $21,864 per year unexempt tax
Map
Home Values in the Area
Average Home Value in this Area
Tax History
| Year | Tax Paid | Tax Assessment Tax Assessment Total Assessment is a certain percentage of the fair market value that is determined by local assessors to be the total taxable value of land and additions on the property. | Land | Improvement |
|---|---|---|---|---|
| 2023 | $6,607 | $715,990 | $282,000 | $433,990 |
| 2022 | $18,831 | $715,990 | $282,000 | $433,990 |
| 2021 | $15,113 | $543,500 | $192,500 | $351,000 |
| 2020 | $15,331 | $543,500 | $192,500 | $351,000 |
| 2019 | $16,051 | $543,500 | $192,500 | $351,000 |
| 2018 | $14,052 | $497,040 | $220,000 | $277,040 |
| 2017 | $11,984 | $423,880 | $125,000 | $298,880 |
| 2016 | $11,182 | $395,490 | $125,000 | $270,490 |
| 2015 | $7,137 | $364,740 | $125,000 | $239,740 |
| 2014 | $7,137 | $355,850 | $125,000 | $230,850 |
Property History
| Date | Event | Price | Change | Sq Ft Price |
|---|---|---|---|---|
| 04/18/2025 04/18/25 | Price Changed | $919,000 | -0.1% | $281 / Sq Ft |
| 04/18/2025 04/18/25 | Price Changed | $920,000 | +28.0% | $281 / Sq Ft |
| 04/18/2025 04/18/25 | For Sale | $719,000 | -- | $220 / Sq Ft |
Deed History
| Date | Type | Sale Price | Title Company |
|---|---|---|---|
| Vendors Lien | -- | -- |
Mortgage History
| Date | Status | Loan Amount | Loan Type |
|---|---|---|---|
| Open | $1,167,000 | Credit Line Revolving | |
| Closed | $1,167,000 | Credit Line Revolving | |
| Closed | $244,450 | No Value Available | |
| Closed | $200,150 | New Conventional | |
| Closed | $213,150 | Unknown | |
| Closed | $225,000 | Purchase Money Mortgage | |
| Previous Owner | $88,000 | Credit Line Revolving | |
| Previous Owner | $75,000 | Construction |
Similar Homes in Dallas, TX
Source: North Texas Real Estate Information Systems (NTREIS)
MLS Number: 20907917
APN: 00000820450360000
- 6215 Warm Mist Ln
- 6219 Warm Mist Ln
- 15503 Bay Point Dr
- 15508 Bay Point Dr
- 15710 Nedra Way
- 6546 Laurel Valley Rd
- 6606 Warm Breeze Ln
- 6526 Brook Lake Dr
- 6551 Brook Lake Dr
- 6610 Fireflame Dr
- 6547 Brook Lake Dr
- 15889 Preston Rd Unit 1014
- 15889 Preston Rd Unit 1030
- 6143 White Rose Trail
- 6732 Firelight Ln
- 6631 Fireflame Dr
- 6628 Fireflame Dr
- 5901 Copperwood Ln Unit 1135
- 15919 Archwood Ln Unit 1030
- 5811 Copperwood Ln Unit 1122
