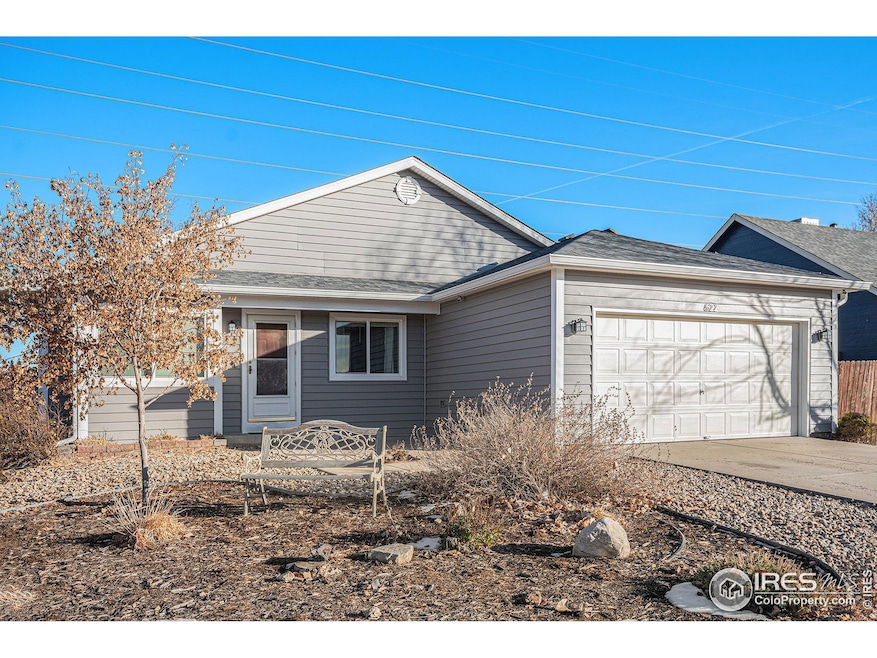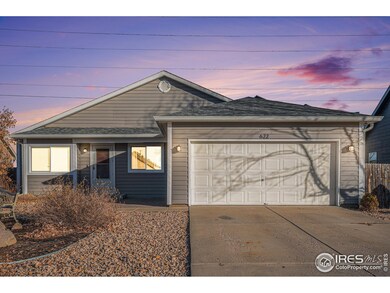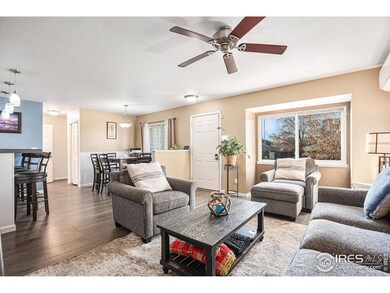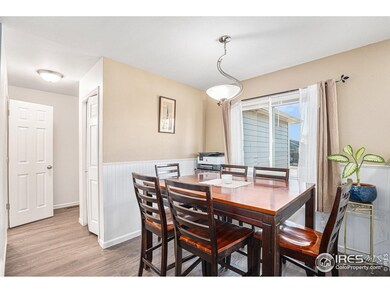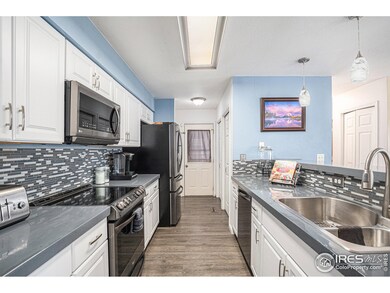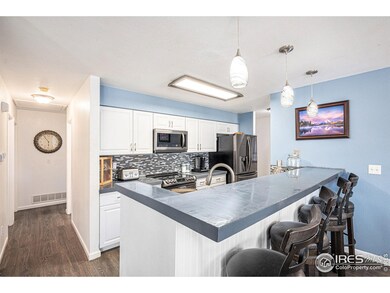
622 Beth Ave Fort Lupton, CO 80621
Highlights
- Solar Power System
- Cathedral Ceiling
- 2 Car Attached Garage
- Contemporary Architecture
- No HOA
- Eat-In Kitchen
About This Home
As of March 2025Sellers are offering a concession and this beautiful home is move in ready! Charming & Updated Ranch-Style Home in a great neighborhood with no HOA! This beautifully updated 3-bedroom, 2-bath ranch is completely move-in ready and packed with desirable features. The remodeled kitchen shines with brand-new cabinets, sleek stainless steel appliances, a stylish tile Backsplash, and durable concrete countertops. Luxury vinyl plank flooring flows through the main living areas, while new carpet adds comfort to the bedrooms. Recent upgrades include a new roof and gutters (2023), plus new windows and siding (2022) for enhanced efficiency and curb appeal. The home also features transferable leased solar panels, a Mr. Cool mini-split system for year-round comfort, and four mounted outdoor security cameras for added peace of mind. Sitting on a spacious .25-acre lot, the backyard is designed for both relaxation and entertaining. Enjoy the covered patio, extended flagstone patio with a firepit, and low-maintenance Xeriscaping in the front yard. The backyard is a gardeners dream, complete with a sprinkler system, mature landscaping, garden boxes, and even a chicken coop! With a two-car garage and a full unfinished basement, there's plenty of storage and potential to expand. Conveniently located near schools, shopping, and Coyote Creek Golf Course, this home perfectly balances style, comfort, and practicality. Don't miss this opportunity-schedule your showing today!
Last Buyer's Agent
Mirna Herrera
Home Details
Home Type
- Single Family
Est. Annual Taxes
- $2,052
Year Built
- Built in 1998
Lot Details
- 0.25 Acre Lot
- West Facing Home
- Kennel or Dog Run
- Wood Fence
- Xeriscape Landscape
- Sprinkler System
Parking
- 2 Car Attached Garage
Home Design
- Contemporary Architecture
- Composition Roof
- Composition Shingle
Interior Spaces
- 1,156 Sq Ft Home
- 1-Story Property
- Cathedral Ceiling
- Window Treatments
- Unfinished Basement
- Basement Fills Entire Space Under The House
Kitchen
- Eat-In Kitchen
- Electric Oven or Range
- Microwave
- Dishwasher
Flooring
- Carpet
- Luxury Vinyl Tile
Bedrooms and Bathrooms
- 3 Bedrooms
Laundry
- Dryer
- Washer
Schools
- Twombly Pr Elementary School
- Fort Lupton Middle School
- Fort Lupton High School
Utilities
- Air Conditioning
- Forced Air Heating System
- High Speed Internet
- Cable TV Available
Additional Features
- Solar Power System
- Patio
Community Details
- No Home Owners Association
- Built by Lifestyle Homes
- Vincent's East Subdivision
Listing and Financial Details
- Assessor Parcel Number R7001198
Map
Home Values in the Area
Average Home Value in this Area
Property History
| Date | Event | Price | Change | Sq Ft Price |
|---|---|---|---|---|
| 03/21/2025 03/21/25 | Sold | $438,000 | +2.3% | $379 / Sq Ft |
| 02/14/2025 02/14/25 | Price Changed | $428,000 | -2.9% | $370 / Sq Ft |
| 02/04/2025 02/04/25 | For Sale | $441,000 | -- | $381 / Sq Ft |
Tax History
| Year | Tax Paid | Tax Assessment Tax Assessment Total Assessment is a certain percentage of the fair market value that is determined by local assessors to be the total taxable value of land and additions on the property. | Land | Improvement |
|---|---|---|---|---|
| 2024 | $2,052 | $27,030 | $5,360 | $21,670 |
| 2023 | $2,052 | $27,290 | $5,410 | $21,880 |
| 2022 | $1,928 | $20,730 | $3,130 | $17,600 |
| 2021 | $2,216 | $21,330 | $3,220 | $18,110 |
| 2020 | $1,843 | $19,900 | $3,220 | $16,680 |
| 2019 | $1,840 | $19,900 | $3,220 | $16,680 |
| 2018 | $1,535 | $16,430 | $2,520 | $13,910 |
| 2017 | $1,586 | $16,430 | $2,520 | $13,910 |
| 2016 | $1,269 | $13,790 | $1,590 | $12,200 |
| 2015 | $1,158 | $13,790 | $1,590 | $12,200 |
| 2014 | $839 | $9,360 | $1,990 | $7,370 |
Mortgage History
| Date | Status | Loan Amount | Loan Type |
|---|---|---|---|
| Open | $25,000 | FHA | |
| Open | $424,050 | FHA | |
| Previous Owner | $272,100 | VA | |
| Previous Owner | $251,000 | New Conventional | |
| Previous Owner | $193,160 | FHA | |
| Previous Owner | $197,032 | FHA | |
| Previous Owner | $195,868 | FHA | |
| Previous Owner | $148,000 | Unknown | |
| Previous Owner | $144,800 | Unknown | |
| Previous Owner | $114,578 | Unknown | |
| Previous Owner | $120,977 | VA | |
| Previous Owner | $86,800 | Construction | |
| Closed | $36,200 | No Value Available | |
| Closed | $37,000 | No Value Available |
Deed History
| Date | Type | Sale Price | Title Company |
|---|---|---|---|
| Special Warranty Deed | $438,000 | Fntc (Fidelity National Title) | |
| Warranty Deed | $185,000 | Fahtco | |
| Warranty Deed | -- | -- | |
| Warranty Deed | $181,000 | -- | |
| Warranty Deed | $117,454 | -- | |
| Deed | -- | -- |
Similar Homes in Fort Lupton, CO
Source: IRES MLS
MLS Number: 1025764
APN: R7001198
- 1418 5th St
- 1401 9th St Unit 21
- 269 Ponderosa Place
- 533 Pioneer Ct
- 640 Pacific Ave
- 907 Elm Ct
- 1867 Homestead Dr
- 1908 Homestead Dr
- 1353 Reynolds St Unit 2B
- 1353 Reynolds St Unit 5A
- 1353 Reynolds St Unit 16B
- 303 Josef Cir
- 307 Josef Cir
- 1141 Beech St
- 323 Josef Cir
- 327 Josef Cir
- 1002 Stage Dr
- 331 Josef Cir
- 805 Park Ave
- 374 Wren Cir
