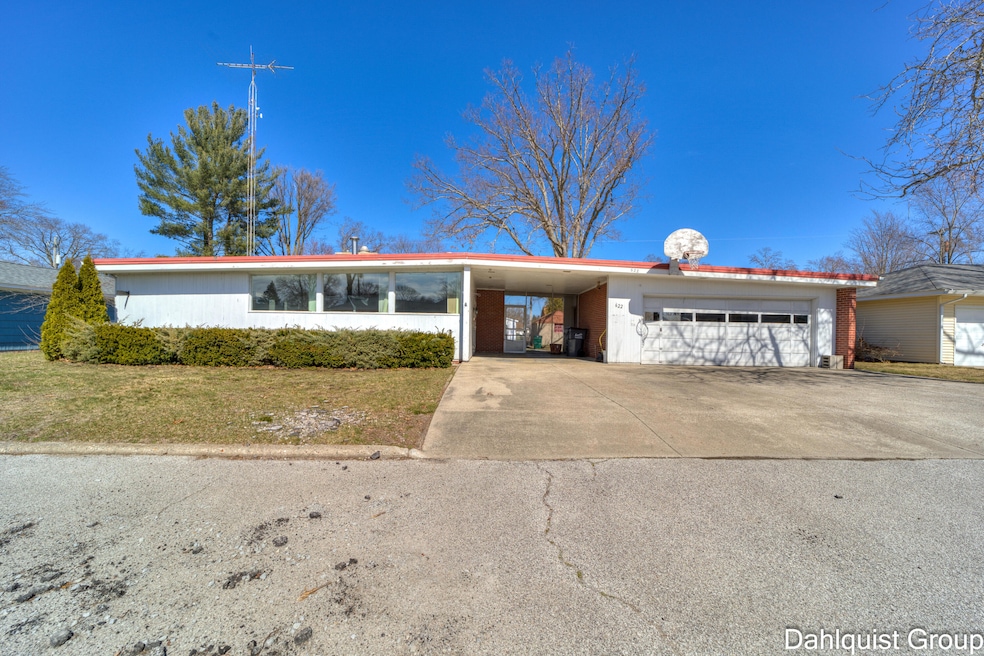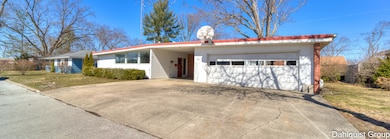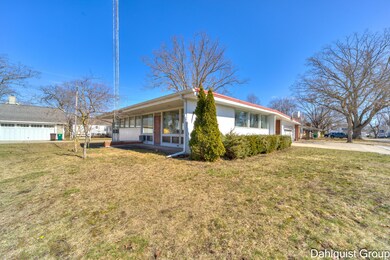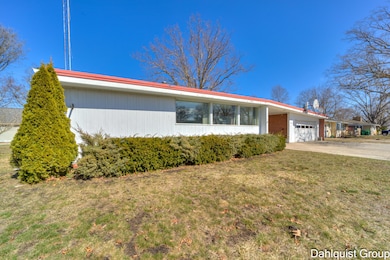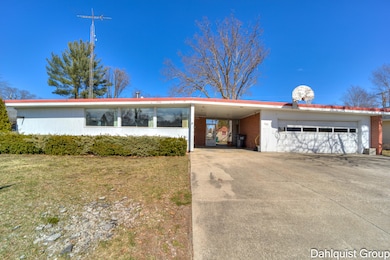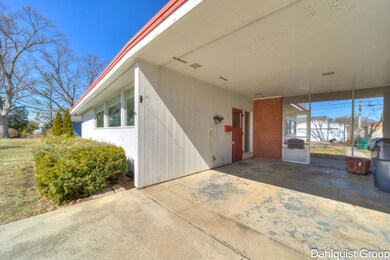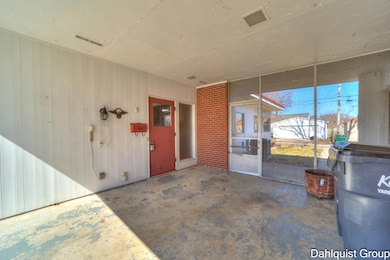
622 E Sunset Dr Muskegon, MI 49445
Highlights
- Midcentury Modern Architecture
- Living Room
- 2 Car Garage
- North Muskegon Middle School Rated A-
- Forced Air Heating and Cooling System
- Dining Area
About This Home
As of April 2025This timeless mid-century modern home has been lovingly cared for by the same family and is now ready for new owners! Located in the heart of North Muskegon, it's just a short walk to North Muskegon Schools and Bear Lake, offering both convenience and a wonderful sense of community.
Featuring three bedrooms and 1.5 baths, this home showcases classic architectural details and a functional layout. Designed with handicap accessibility, it ensures comfort and ease of living. The two-stall garage provides ample storage and parking.
With its unbeatable location and solid structure, this home is full of potential to make it your own. Schedule your showing today!
Home Details
Home Type
- Single Family
Est. Annual Taxes
- $2,934
Year Built
- Built in 1956
Lot Details
- 8,276 Sq Ft Lot
- Lot Dimensions are 103 x 82.85
Parking
- 2 Car Garage
- Front Facing Garage
Home Design
- Midcentury Modern Architecture
- Rubber Roof
- Wood Siding
Interior Spaces
- 2,728 Sq Ft Home
- 1-Story Property
- Living Room
- Dining Area
- Basement Fills Entire Space Under The House
- Laundry on lower level
Bedrooms and Bathrooms
- 3 Main Level Bedrooms
Utilities
- Forced Air Heating and Cooling System
- Heating System Uses Natural Gas
- Natural Gas Water Heater
Map
Home Values in the Area
Average Home Value in this Area
Property History
| Date | Event | Price | Change | Sq Ft Price |
|---|---|---|---|---|
| 04/15/2025 04/15/25 | Sold | $265,000 | +6.0% | $97 / Sq Ft |
| 03/31/2025 03/31/25 | Pending | -- | -- | -- |
| 03/27/2025 03/27/25 | For Sale | $249,900 | -- | $92 / Sq Ft |
Tax History
| Year | Tax Paid | Tax Assessment Tax Assessment Total Assessment is a certain percentage of the fair market value that is determined by local assessors to be the total taxable value of land and additions on the property. | Land | Improvement |
|---|---|---|---|---|
| 2024 | $898 | $129,000 | $0 | $0 |
| 2023 | $857 | $106,500 | $0 | $0 |
| 2022 | $2,800 | $97,500 | $0 | $0 |
| 2021 | $2,731 | $89,200 | $0 | $0 |
| 2020 | $2,703 | $83,100 | $0 | $0 |
| 2019 | $2,594 | $79,400 | $0 | $0 |
| 2018 | $2,537 | $75,700 | $0 | $0 |
| 2017 | $2,531 | $73,100 | $0 | $0 |
| 2016 | $672 | $64,700 | $0 | $0 |
| 2015 | -- | $58,200 | $0 | $0 |
| 2014 | -- | $58,600 | $0 | $0 |
| 2013 | -- | $56,400 | $0 | $0 |
Mortgage History
| Date | Status | Loan Amount | Loan Type |
|---|---|---|---|
| Previous Owner | $68,000 | Credit Line Revolving | |
| Previous Owner | $50,000 | Credit Line Revolving |
Deed History
| Date | Type | Sale Price | Title Company |
|---|---|---|---|
| Quit Claim Deed | -- | None Available | |
| Interfamily Deed Transfer | -- | None Available |
Similar Homes in Muskegon, MI
Source: Southwestern Michigan Association of REALTORS®
MLS Number: 25012001
APN: 23-142-000-0029-00
- 1613 Moulton Ave
- 1606 Ruddiman Dr
- 1826 Ruddiman Dr
- 513 First St
- 413 2nd St
- 1499 Glenwood Ave
- 2233 Mills Ave
- 0 Fremont St
- 609 3rd St
- 2411 Lake Ave
- 2411 Lake Ave Unit 36
- 2411 Lake Ave Unit 43
- 725 Mariwood Ave
- 2418 View Ln
- 935 W Fennwood Cir
- 1244 N Robinhood Dr
- 1739 Gaylord Dr
- 665 Garber Rd
- 635 Garber Rd
- 2902 Riverview Ave
