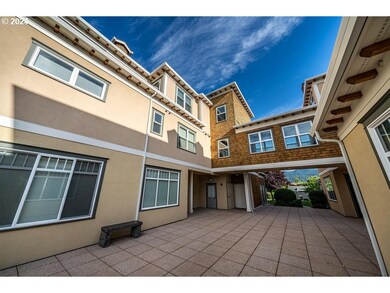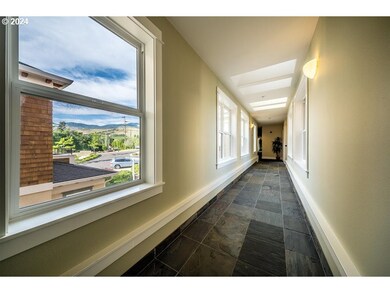
622 Fair Oaks Ct Ashland, OR 97520
Highlights
- Mountain View
- Deck
- Vaulted Ceiling
- Helman Elementary School Rated A-
- Private Lot
- Wood Flooring
About This Home
As of November 2024Gorgeous panoramic views of Mt Ashland and city lights enhance this beautifully built condominium. This is the largest unit at Julian Square with just under 2,000 SF. Open & bright, contemporary & sleek. The main level features a spacious & open living room & dining room with maple flooring, walls of windows & access to the large view balcony. The kitchen features stained concrete counters, stainless appliances, tile flooring & stone backsplash in rich earthy tones. Two main level bedrooms & beautiful bathroom with Travertine counters & surround. The upper level features a very large primary suite with vaulted ceiling, fireplace, private view balcony & lovely bathroom with dual sinks, Travertine counters & shower with inlaid tile. Large walk-in closet. A separate large art room, bedroom or study makes the upper level spacious & roomy. Elevator, underground parking with two separate spaces. The grounds are impeccable. Carefree upscale living with breathtaking views in a quiet location.
Property Details
Home Type
- Condominium
Est. Annual Taxes
- $6,659
Year Built
- Built in 2007
HOA Fees
- $491 Monthly HOA Fees
Parking
- 2 Car Attached Garage
- Off-Street Parking
Property Views
- Mountain
- Territorial
Home Design
- Composition Roof
- Stucco Exterior
- Concrete Perimeter Foundation
- Wood Composite
Interior Spaces
- 1,963 Sq Ft Home
- 2-Story Property
- Vaulted Ceiling
- Gas Fireplace
- Double Pane Windows
- Vinyl Clad Windows
- Family Room
- Living Room
- Dining Room
- Security Gate
Kitchen
- Free-Standing Range
- Range Hood
- Dishwasher
- Stainless Steel Appliances
- Disposal
Flooring
- Wood
- Wall to Wall Carpet
- Tile
Bedrooms and Bathrooms
- 3 Bedrooms
- Solar Tube
Laundry
- Laundry in unit
- Washer and Dryer
Accessible Home Design
- Accessible Elevator Installed
- Accessible Hallway
- Accessibility Features
- Accessible Entrance
Schools
- Helman Elementary School
- Ashland Middle School
- Ashland High School
Utilities
- Forced Air Heating and Cooling System
- Heating System Uses Gas
- Heat Pump System
- Electric Water Heater
- Municipal Trash
Additional Features
- Deck
- Corner Lot
Listing and Financial Details
- Assessor Parcel Number 10987803
Community Details
Overview
- 14 Units
- Julian Square Condominiums Association, Phone Number (707) 628-2291
- On-Site Maintenance
Amenities
- Community Deck or Porch
- Community Storage Space
- Elevator
Map
Home Values in the Area
Average Home Value in this Area
Property History
| Date | Event | Price | Change | Sq Ft Price |
|---|---|---|---|---|
| 11/25/2024 11/25/24 | Sold | $475,000 | -4.0% | $242 / Sq Ft |
| 09/14/2024 09/14/24 | Price Changed | $495,000 | -2.0% | $252 / Sq Ft |
| 08/16/2024 08/16/24 | Price Changed | $505,000 | -7.3% | $257 / Sq Ft |
| 06/11/2024 06/11/24 | For Sale | $545,000 | +39.0% | $278 / Sq Ft |
| 04/07/2017 04/07/17 | Sold | $392,000 | -2.0% | $200 / Sq Ft |
| 02/01/2017 02/01/17 | Pending | -- | -- | -- |
| 11/22/2016 11/22/16 | For Sale | $400,000 | +35.5% | $204 / Sq Ft |
| 08/17/2012 08/17/12 | Sold | $295,200 | -20.6% | $150 / Sq Ft |
| 06/28/2012 06/28/12 | Pending | -- | -- | -- |
| 10/18/2011 10/18/11 | For Sale | $371,900 | -- | $189 / Sq Ft |
Tax History
| Year | Tax Paid | Tax Assessment Tax Assessment Total Assessment is a certain percentage of the fair market value that is determined by local assessors to be the total taxable value of land and additions on the property. | Land | Improvement |
|---|---|---|---|---|
| 2024 | $6,334 | $431,020 | $10 | $431,010 |
| 2023 | $6,659 | $418,470 | $10 | $418,460 |
| 2022 | $6,445 | $418,470 | $10 | $418,460 |
| 2021 | $6,226 | $406,290 | $10 | $406,280 |
| 2020 | $6,051 | $394,460 | $10 | $394,450 |
| 2019 | $5,956 | $371,830 | $10 | $371,820 |
| 2018 | $5,329 | $361,000 | $10 | $360,990 |
| 2017 | $5,261 | $361,000 | $10 | $360,990 |
| 2016 | $5,108 | $340,290 | $10 | $340,280 |
| 2015 | $4,856 | $340,290 | $10 | $340,280 |
| 2014 | $4,651 | $320,760 | $10 | $320,750 |
Mortgage History
| Date | Status | Loan Amount | Loan Type |
|---|---|---|---|
| Open | $280,000 | New Conventional | |
| Previous Owner | $298,650 | New Conventional | |
| Previous Owner | $313,600 | New Conventional |
Deed History
| Date | Type | Sale Price | Title Company |
|---|---|---|---|
| Warranty Deed | $475,000 | Ticor Title | |
| Warranty Deed | $392,000 | Ticor Title Company Of Or | |
| Interfamily Deed Transfer | -- | None Available | |
| Interfamily Deed Transfer | -- | None Available | |
| Warranty Deed | $295,200 | Amerititle |
About the Listing Agent

Patie Millen has been an industry leader in Southern Oregon since 1994 and is recognized as one of Oregon’s most productive brokers. The Millen Property Group is well known for their vanguard service, resolute capability and the many positive and professional relationships with buyers and sellers cultivated over the years.
Patie has sold over 1000 homes in Southern Oregon. With this breadth of experience she knows the solutions and strategies for your situation. Reach out to discuss how
Patie's Other Listings
Source: Regional Multiple Listing Service (RMLS)
MLS Number: 24502884
APN: 10987803
- 893 Plum Ridge Dr
- 827 Pavilion Place Unit 10
- 839 Pavilion Place
- 597 Mariposa Ct Unit 14
- 816 Pavilion Place Unit 21
- 820 Satsuma Ct Unit 6
- 949 Golden Aspen Place
- 923 Mountain Meadows Cir Unit 12
- 956 Golden Aspen Place Unit 13
- 954 Golden Aspen Place Unit 11
- 905 Mountain Meadows Cir Unit 3
- 985 Camelot Dr
- 946 Mountain Meadows Cir
- 908 Mountain Meadows Cir
- 967 Golden Aspen Place
- 918 Mountain Meadows Cir
- 992 Golden Aspen Place Unit 48
- 346 Stoneridge Ave
- 1235 N Mountain Ave Unit 14
- 0 E Nevada St





