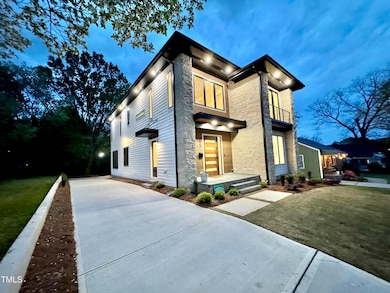
622 Glascock St Raleigh, NC 27604
Oakwood Park NeighborhoodEstimated payment $7,802/month
Highlights
- New Construction
- Great Room with Fireplace
- Modernist Architecture
- Conn Elementary Rated A-
- Wood Flooring
- 5-minute walk to Oakwood Park
About This Home
Modern urban infill masterpiece by Zenith Homes in the heart of downtown Raleigh. Designed for entertaining and work-from-home living, this home features TWO flex areas ideal for hobbies/gaming or work-from-home offices, a stunning chef's kitchen w/ waterfall island, two-tone cabinetry, 6-burner gas range, walk-in pantry + scullery. Screened porch w/ gas fireplace + Phantom screen opens to courtyard. Owner's suite includes spa shower + PRIVATE rooftop terrace. Oversized detached garage offers future carriage house potential (buyer to verify). Spacious laundry w/ custom cabinetry + storage. Located in the vibrant Mordecai/Oakwood/Capitol Heights community—walk to Optimist Coffee, Standard Beer+Food, Oakwood Dog Park, and more. Minutes to downtown Raleigh's restaurants, parks, and Person Street district. A rare blend of modern design, historic charm, and lifestyle convenience.
Open House Schedule
-
Friday, April 25, 20253:00 to 6:00 pm4/25/2025 3:00:00 PM +00:004/25/2025 6:00:00 PM +00:00YES! THIS IS THE ONE! MEET THE BUILDER & LUXURY MARKETING TEAM, SET THE BAR HIGH BY VISITING OUR NEXT OPEN HOUSE FIRST! IT'S A MUST SEE IN PERSON. DON'T MISS THIS SEEING SPECIAL PROPERTY, IT'S YOUR NEW HOME OF BLISS! PRIVATE TOURS CALL BLISS@LPT!Add to Calendar
-
Saturday, April 26, 20251:00 to 4:00 pm4/26/2025 1:00:00 PM +00:004/26/2025 4:00:00 PM +00:00YES! THIS IS THE ONE! MEET THE BUILDER & LUXURY MARKETING TEAM, SET THE BAR HIGH BY VISITING OUR NEXT OPEN HOUSE FIRST! IT'S A MUST SEE IN PERSON. DON'T MISS THIS SEEING SPECIAL PROPERTY, IT'S YOUR NEW HOME OF BLISS! PRIVATE TOURS CALL BLISS@LPT!Add to Calendar
Home Details
Home Type
- Single Family
Est. Annual Taxes
- $2,606
Year Built
- Built in 2025 | New Construction
Lot Details
- 9,148 Sq Ft Lot
- Lot Dimensions are 58 x 155
- North Facing Home
Parking
- 2 Car Garage
- 2 Open Parking Spaces
Home Design
- Home is estimated to be completed on 3/1/25
- Modernist Architecture
- Block Foundation
- Frame Construction
- Rubber Roof
Interior Spaces
- 3,101 Sq Ft Home
- 2-Story Property
- Entrance Foyer
- Great Room with Fireplace
- 2 Fireplaces
- Family Room
- Dining Room
- Library
- Loft
- Basement
- Crawl Space
- Laundry Room
Flooring
- Wood
- Tile
Bedrooms and Bathrooms
- 3 Bedrooms
Schools
- Conn Elementary School
- Ligon Middle School
- Enloe High School
Utilities
- Central Air
- Heating System Uses Natural Gas
Community Details
- No Home Owners Association
- Built by ZENITH HOMES COMPANY
- Capitol Heights Subdivision
Listing and Financial Details
- Home warranty included in the sale of the property
- Assessor Parcel Number 1714138624
Map
Home Values in the Area
Average Home Value in this Area
Tax History
| Year | Tax Paid | Tax Assessment Tax Assessment Total Assessment is a certain percentage of the fair market value that is determined by local assessors to be the total taxable value of land and additions on the property. | Land | Improvement |
|---|---|---|---|---|
| 2024 | $2,606 | $300,000 | $300,000 | $0 |
| 2023 | $3,033 | $276,415 | $225,000 | $51,415 |
| 2022 | $2,819 | $276,415 | $225,000 | $51,415 |
| 2021 | $2,710 | $276,415 | $225,000 | $51,415 |
| 2020 | $2,660 | $276,415 | $225,000 | $51,415 |
| 2019 | $2,245 | $192,007 | $120,000 | $72,007 |
| 2018 | $2,118 | $192,007 | $120,000 | $72,007 |
| 2017 | $2,017 | $192,007 | $120,000 | $72,007 |
| 2016 | $1,976 | $192,007 | $120,000 | $72,007 |
| 2015 | $1,771 | $169,096 | $103,500 | $65,596 |
| 2014 | -- | $169,096 | $103,500 | $65,596 |
Property History
| Date | Event | Price | Change | Sq Ft Price |
|---|---|---|---|---|
| 04/11/2025 04/11/25 | For Sale | $1,359,000 | -- | $438 / Sq Ft |
Deed History
| Date | Type | Sale Price | Title Company |
|---|---|---|---|
| Warranty Deed | $412,000 | None Listed On Document | |
| Warranty Deed | $225,000 | Attorney | |
| Warranty Deed | $168,000 | Investors Title Insurance Co | |
| Warranty Deed | $138,000 | -- | |
| Warranty Deed | $112,000 | -- |
Mortgage History
| Date | Status | Loan Amount | Loan Type |
|---|---|---|---|
| Open | $772,816 | Construction | |
| Previous Owner | $199,700 | New Conventional | |
| Previous Owner | $213,750 | New Conventional | |
| Previous Owner | $134,400 | New Conventional | |
| Previous Owner | $130,000 | Fannie Mae Freddie Mac | |
| Previous Owner | $20,000 | Credit Line Revolving | |
| Previous Owner | $110,400 | Purchase Money Mortgage | |
| Previous Owner | $112,000 | No Value Available | |
| Closed | $27,600 | No Value Available |
Similar Homes in Raleigh, NC
Source: Doorify MLS
MLS Number: 10088964
APN: 1714.13-13-8624-000
- 604 Edmund St
- 269 Brookside Dr
- 299 Brookside Dr
- 341 Brookside Dr
- 287 Brookside Dr
- 291 Brookside Dr
- 242 Brookside Dr
- 248 Brookside Dr
- 806 Edmund St
- 1203 Brookside Dr
- 512 Edgecreek Ct
- 516 Edgecreek Ct
- 515 Edgecreek Ct
- 517 Edgecreek Ct
- 513 Edgecreek Ct
- 1000 Norris St
- 1101 Norris St
- 745 Birch Arbor Cir
- 711 Virginia Ave
- 717 Penn Rd






