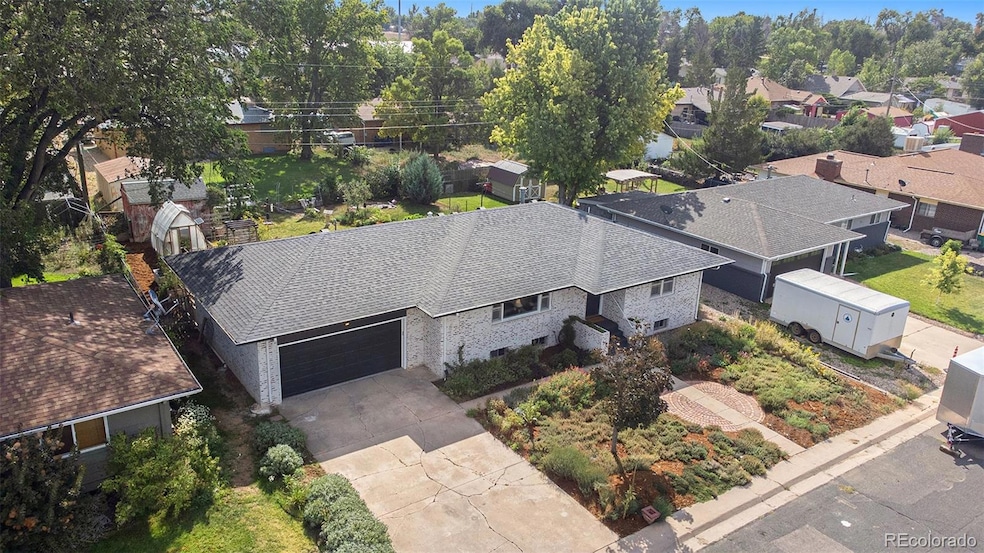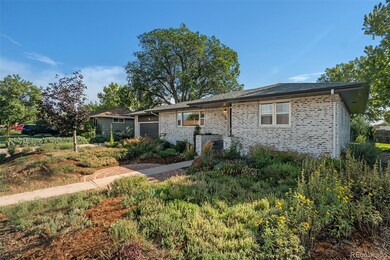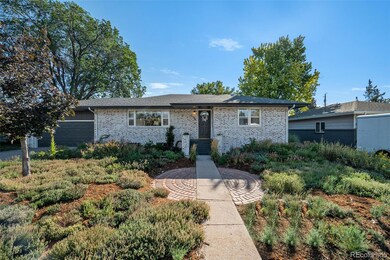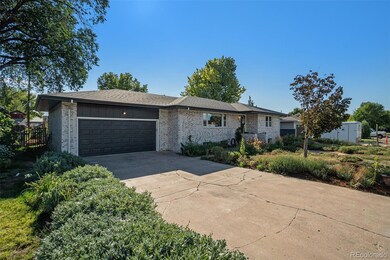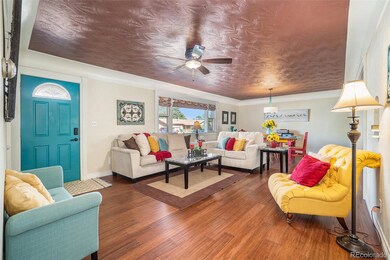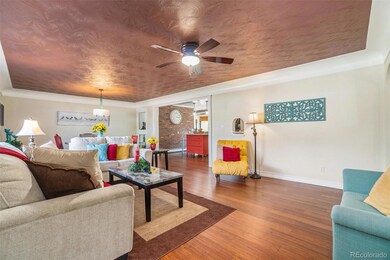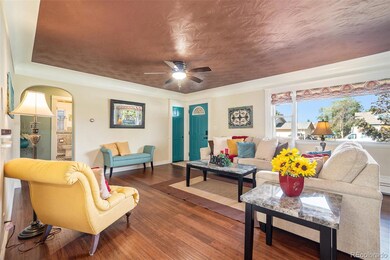
Highlights
- Open Floorplan
- Vaulted Ceiling
- Quartz Countertops
- Midcentury Modern Architecture
- Bamboo Flooring
- Private Yard
About This Home
As of March 2025Beautiful Mid Century Ranch Style Home Built w/Craftmanship providing an amazing Insulative factor. Once you are inside you will Ooh and AAH over all of the renovations that have been made! All the updates have been completed and there is nothing left for you to do but Move In! Beautiful Inside and Out! Make this your Multi-Generational Home or Rent out the Basement This home in Ault "A Unique Little Town" in Colorado will check all of your boxes! Every Room in this home including the Garage has had updates!! You will want to make this house your HOME! The front yard has been transformed w/ various plantings to provide Natures Best! The Back yard is a Gardeners Dream with your very own Greenhouse & Multiple raised Beds for your favorite spring gardens! This Beauty features 4 spacious bedrooms, a large living room, dining room and a Gourmet Kitchen with a center Island w/ a Gas Range Cooktop and Butcher Block Countertop Updated Stainless Steel Appliances and built in Oven. Main Flr features Bamboo Engineered
Last Agent to Sell the Property
Lindholm Realty, Inc. Brokerage Phone: 970-217-4112 License #100001959
Last Buyer's Agent
Lindholm Realty, Inc. Brokerage Phone: 970-217-4112 License #100001959
Home Details
Home Type
- Single Family
Est. Annual Taxes
- $1,435
Year Built
- Built in 1965 | Remodeled
Lot Details
- 9,000 Sq Ft Lot
- West Facing Home
- Property is Fully Fenced
- Private Yard
- Garden
Parking
- 2 Car Attached Garage
- Dry Walled Garage
- Epoxy
- Exterior Access Door
Home Design
- Midcentury Modern Architecture
- Brick Exterior Construction
- Frame Construction
- Composition Roof
Interior Spaces
- 1-Story Property
- Open Floorplan
- Built-In Features
- Wood Ceilings
- Vaulted Ceiling
- Ceiling Fan
- Skylights
- Window Treatments
- Family Room
- Living Room
- Dining Room
Kitchen
- Breakfast Area or Nook
- Eat-In Kitchen
- Self-Cleaning Oven
- Cooktop
- Dishwasher
- Kitchen Island
- Quartz Countertops
- Butcher Block Countertops
- Tile Countertops
- Utility Sink
Flooring
- Bamboo
- Wood
- Vinyl
Bedrooms and Bathrooms
- 4 Bedrooms | 2 Main Level Bedrooms
- Walk-In Closet
Laundry
- Laundry Room
- Dryer
- Washer
Finished Basement
- Basement Fills Entire Space Under The House
- Interior Basement Entry
- Bedroom in Basement
- 2 Bedrooms in Basement
Home Security
- Smart Locks
- Storm Windows
Outdoor Features
- Rain Gutters
- Front Porch
Schools
- Highland Elementary And Middle School
- Highland School
Utilities
- No Cooling
- 220 Volts
- 110 Volts
- Natural Gas Connected
- Gas Water Heater
- Phone Available
- Cable TV Available
Additional Features
- Smoke Free Home
- Mineral Rights
Community Details
- No Home Owners Association
- Graefe Subdivision
Listing and Financial Details
- Exclusions: Seller Personal Property
- Assessor Parcel Number R0768686
Map
Home Values in the Area
Average Home Value in this Area
Property History
| Date | Event | Price | Change | Sq Ft Price |
|---|---|---|---|---|
| 03/18/2025 03/18/25 | Sold | $450,000 | -6.1% | $161 / Sq Ft |
| 10/31/2024 10/31/24 | For Sale | $479,000 | +194.8% | $171 / Sq Ft |
| 05/03/2020 05/03/20 | Off Market | $162,500 | -- | -- |
| 07/23/2014 07/23/14 | Sold | $162,500 | +8.3% | $58 / Sq Ft |
| 06/23/2014 06/23/14 | Pending | -- | -- | -- |
| 05/15/2014 05/15/14 | For Sale | $150,000 | -- | $54 / Sq Ft |
Tax History
| Year | Tax Paid | Tax Assessment Tax Assessment Total Assessment is a certain percentage of the fair market value that is determined by local assessors to be the total taxable value of land and additions on the property. | Land | Improvement |
|---|---|---|---|---|
| 2024 | $1,435 | $27,640 | $4,820 | $22,820 |
| 2023 | $1,435 | $27,910 | $4,870 | $23,040 |
| 2022 | $1,365 | $21,840 | $3,360 | $18,480 |
| 2021 | $1,438 | $22,470 | $3,460 | $19,010 |
| 2020 | $1,325 | $20,800 | $2,510 | $18,290 |
| 2019 | $1,398 | $20,800 | $2,510 | $18,290 |
| 2018 | $1,097 | $16,080 | $1,880 | $14,200 |
| 2017 | $1,100 | $16,080 | $1,880 | $14,200 |
| 2016 | $1,170 | $17,460 | $1,930 | $15,530 |
| 2015 | $1,174 | $17,460 | $1,930 | $15,530 |
| 2014 | $638 | $9,510 | $1,590 | $7,920 |
Mortgage History
| Date | Status | Loan Amount | Loan Type |
|---|---|---|---|
| Open | $431,875 | VA | |
| Previous Owner | $230,000 | New Conventional | |
| Previous Owner | $146,250 | New Conventional | |
| Previous Owner | $187,556 | FHA | |
| Previous Owner | $38,000 | Unknown | |
| Previous Owner | $140,000 | Unknown | |
| Previous Owner | $137,600 | No Value Available | |
| Previous Owner | $20,000 | Unknown | |
| Previous Owner | $80,900 | Unknown | |
| Previous Owner | $79,000 | Unknown | |
| Previous Owner | $23,646 | Unknown |
Deed History
| Date | Type | Sale Price | Title Company |
|---|---|---|---|
| Warranty Deed | $450,000 | Land Title | |
| Quit Claim Deed | -- | Stewart Title | |
| Quit Claim Deed | -- | None Listed On Document | |
| Special Warranty Deed | -- | None Available | |
| Special Warranty Deed | -- | None Available | |
| Special Warranty Deed | -- | None Available | |
| Trustee Deed | -- | None Available | |
| Warranty Deed | $190,500 | Security Title | |
| Warranty Deed | $172,000 | Land Title Guarantee Company | |
| Deed | $72,500 | -- |
Similar Homes in Ault, CO
Source: REcolorado®
MLS Number: 7212600
APN: R0768686
- 324 S 1st Ave
- 603 Apex Trail
- 362 Bozeman Trail
- 701 Applegate Trail Unit 2
- 414 Gila Trail
- 441 Gila Trail
- 645 Apex Trail
- 385 Gila Trail
- 254 Gila Trail
- 720 Oregon Trail Unit 1
- 40775 Jade Dr
- 39856 County Road 33
- 16547 County Road 86
- 18309 County Road 86
- 17624 County Road 88
- 14775 County Road 84
- 42918 County Road 35
- 0 County Road 86 Unit 1023992
- 830 1st St Unit 31
- 340 Peregrine Point
