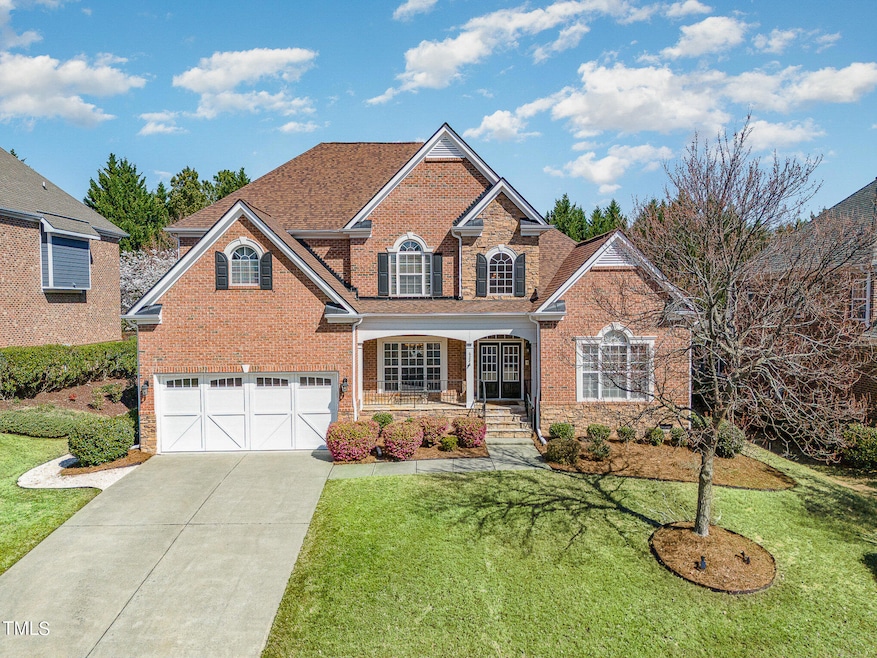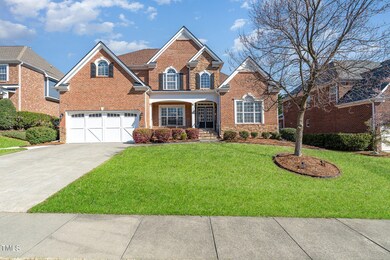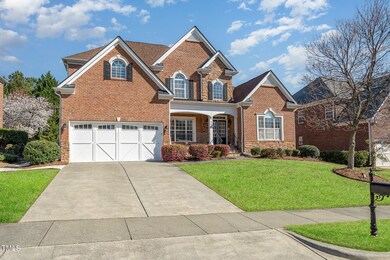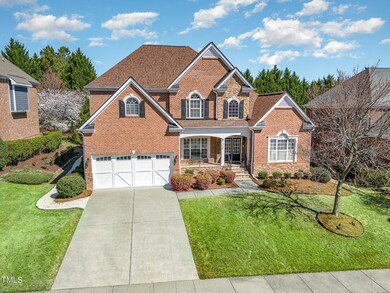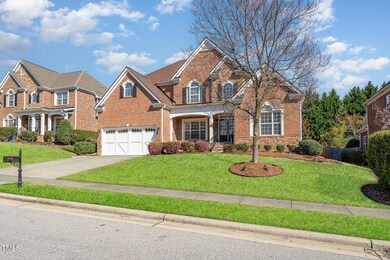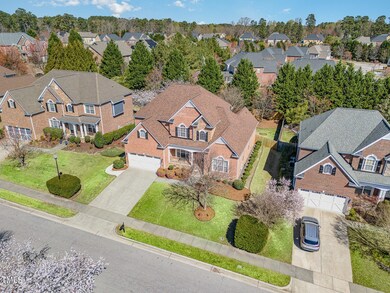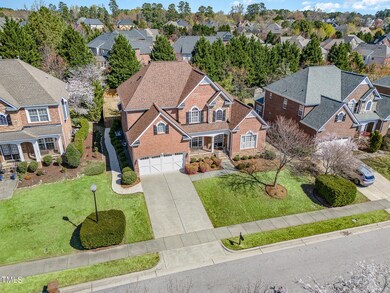
622 Halcyon Meadow Dr Cary, NC 27519
West Cary NeighborhoodHighlights
- In Ground Pool
- Open Floorplan
- Living Room with Fireplace
- Green Hope Elementary Rated A
- Deck
- Traditional Architecture
About This Home
As of October 2024Gorgeous 3-sided Brick Estate Home in a highly sought after Carramore pool community w/ Top Cary schools with many upgrades. Seller is offering $10,000 credit to use however the buyer chooses - closing costs or rate buydown. The ''Home'' of your dreams with Fresh interior paint, Brand new carpet, Updated kitchen & master bathroom, Epoxy garage floor and more. Impressive Open floorplan w/2 story foyer leads to office w/vaulted ceilings & French doors. Elegant formal dining, spacious family w/ coffered ceiling, custom built-ins bookshelves & fireplace. Updated Chef's kitchen, new backsplash, granite top, gas cooktop, SS appliances, breakfast nook & morning room. Luxury primary suite on Main with trey ceiling. Updated owner's bath w/ dual vanities, soaking tub and shower. 3 oversized secondary bedrooms all w/ direct bath access. Nice loft w/workstation overlooks the supersized loft prefect for movie/game night. Enjoy your backyard sanctuary on the Trex deck/patio for entertainment/parties. Refrigerator, Washer, dryer convey. Move in Ready Today!!Top Green Hope & Davis Dr schools, Preston Golf, Hmart, Publix, Tennis Park, Library, RDU & RTP & Future Apple Campus. Tons of Upgrades including Roof 19' Water heater 20'; HVAC upstairs & disposal-21'; Dishwasher, microwave, fence, trex deck & Patio-22;
Home Details
Home Type
- Single Family
Est. Annual Taxes
- $6,539
Year Built
- Built in 2006
Lot Details
- 0.26 Acre Lot
- Landscaped with Trees
- Garden
- Back Yard Fenced
HOA Fees
- $114 Monthly HOA Fees
Parking
- 2 Car Attached Garage
- Front Facing Garage
- Garage Door Opener
- Private Driveway
- 2 Open Parking Spaces
Home Design
- Traditional Architecture
- Brick Exterior Construction
- Block Foundation
- Shingle Roof
- Stone
Interior Spaces
- 3,668 Sq Ft Home
- 1-Story Property
- Open Floorplan
- Wired For Sound
- Built-In Features
- Bookcases
- Crown Molding
- Coffered Ceiling
- Tray Ceiling
- Smooth Ceilings
- Ceiling Fan
- Gas Fireplace
- Blinds
- Living Room with Fireplace
- 2 Fireplaces
Kitchen
- Built-In Double Oven
- Gas Cooktop
- Microwave
- Kitchen Island
- Granite Countertops
- Disposal
Flooring
- Wood
- Carpet
- Tile
Bedrooms and Bathrooms
- 4 Bedrooms
- Walk-In Closet
- Double Vanity
- Soaking Tub
- Bathtub with Shower
Laundry
- Laundry Room
- Laundry on main level
Attic
- Pull Down Stairs to Attic
- Unfinished Attic
Home Security
- Carbon Monoxide Detectors
- Fire and Smoke Detector
Outdoor Features
- In Ground Pool
- Deck
- Patio
- Fire Pit
- Exterior Lighting
- Front Porch
Schools
- Green Hope Elementary School
- Davis Drive Middle School
- Green Hope High School
Utilities
- Forced Air Heating and Cooling System
- Heating System Uses Natural Gas
- Natural Gas Connected
- Gas Water Heater
Listing and Financial Details
- Assessor Parcel Number 0744358622
Community Details
Overview
- Rs Fincher Association, Phone Number (919) 362-1460
- Carramore Subdivision
Recreation
- Community Playground
- Community Pool
- Park
- Trails
Map
Home Values in the Area
Average Home Value in this Area
Property History
| Date | Event | Price | Change | Sq Ft Price |
|---|---|---|---|---|
| 10/15/2024 10/15/24 | Sold | $1,005,000 | -2.0% | $274 / Sq Ft |
| 08/03/2024 08/03/24 | Pending | -- | -- | -- |
| 08/01/2024 08/01/24 | Price Changed | $1,025,000 | -3.8% | $279 / Sq Ft |
| 06/11/2024 06/11/24 | Price Changed | $1,065,000 | -2.3% | $290 / Sq Ft |
| 06/05/2024 06/05/24 | Price Changed | $1,090,000 | -2.7% | $297 / Sq Ft |
| 05/23/2024 05/23/24 | Price Changed | $1,120,000 | -2.2% | $305 / Sq Ft |
| 05/02/2024 05/02/24 | For Sale | $1,145,000 | +13.9% | $312 / Sq Ft |
| 04/08/2024 04/08/24 | Off Market | $1,005,000 | -- | -- |
| 04/04/2024 04/04/24 | Price Changed | $1,165,000 | -2.5% | $318 / Sq Ft |
| 03/22/2024 03/22/24 | For Sale | $1,195,000 | -- | $326 / Sq Ft |
Tax History
| Year | Tax Paid | Tax Assessment Tax Assessment Total Assessment is a certain percentage of the fair market value that is determined by local assessors to be the total taxable value of land and additions on the property. | Land | Improvement |
|---|---|---|---|---|
| 2024 | $8,759 | $1,042,171 | $300,000 | $742,171 |
| 2023 | $6,540 | $650,696 | $135,000 | $515,696 |
| 2022 | $6,296 | $650,696 | $135,000 | $515,696 |
| 2021 | $6,169 | $650,696 | $135,000 | $515,696 |
| 2020 | $6,202 | $650,696 | $135,000 | $515,696 |
| 2019 | $6,027 | $561,062 | $100,000 | $461,062 |
| 2018 | $5,655 | $561,062 | $100,000 | $461,062 |
| 2017 | $5,434 | $561,062 | $100,000 | $461,062 |
| 2016 | $5,353 | $561,062 | $100,000 | $461,062 |
| 2015 | $5,307 | $537,012 | $78,000 | $459,012 |
| 2014 | $5,003 | $537,012 | $78,000 | $459,012 |
Mortgage History
| Date | Status | Loan Amount | Loan Type |
|---|---|---|---|
| Open | $400,000 | New Conventional | |
| Closed | $233,200 | New Conventional | |
| Closed | $100,000 | Credit Line Revolving | |
| Closed | $240,000 | Purchase Money Mortgage | |
| Previous Owner | $130,000 | Fannie Mae Freddie Mac |
Deed History
| Date | Type | Sale Price | Title Company |
|---|---|---|---|
| Warranty Deed | $510,000 | None Available | |
| Warranty Deed | $493,000 | None Available |
Similar Homes in Cary, NC
Source: Doorify MLS
MLS Number: 10018626
APN: 0744.01-35-8622-000
- 222 Creststone Dr
- 102 Revere Forest Ct
- 104 Deerwalk Ct
- 205 Lippershey Ct
- 112 Natchez Ct
- 102 Shepton Dr
- 101 Preston Arbor Ln
- 3001 Valleystone Dr
- 110 Ethans Glen Ct
- 416 Calderbank Way
- 105 Sunstone Dr
- 419 Travertine Dr
- 324 Sunstone Dr
- 101 Goldenthal Ct
- 107 Myers Farm Ct
- 113 Preston Pines Dr
- 102 Kamprath Place
- 100 Burlingame Way
- 102 Preston Pines Dr
- 112 Gingergate Dr
