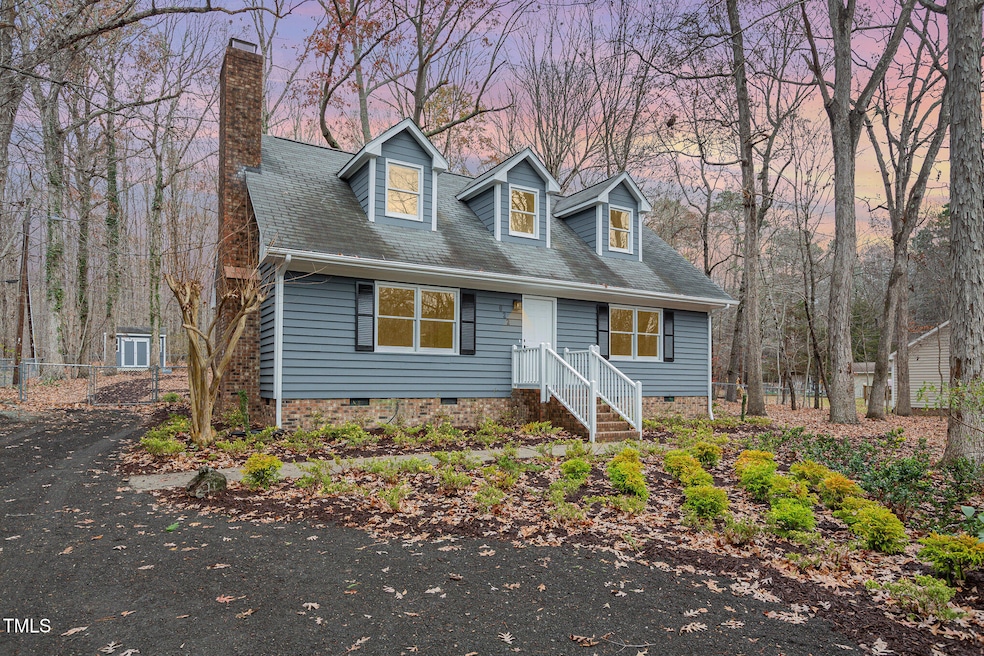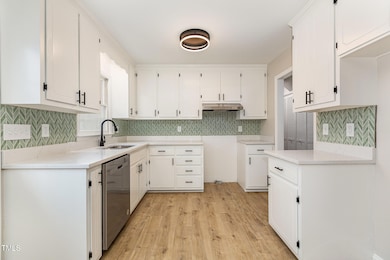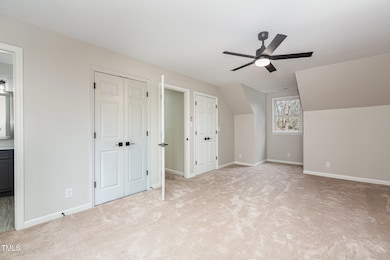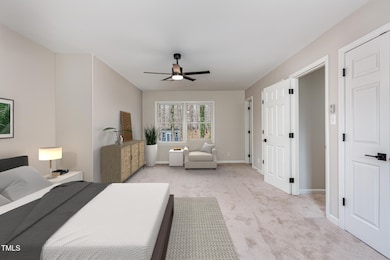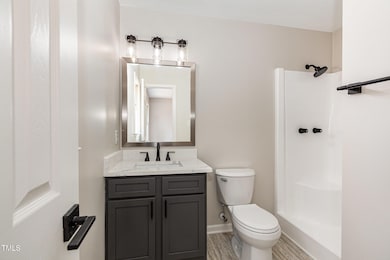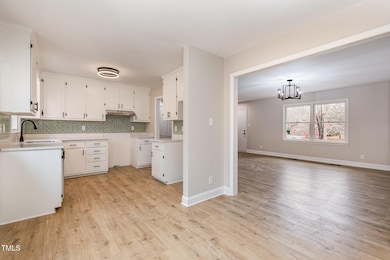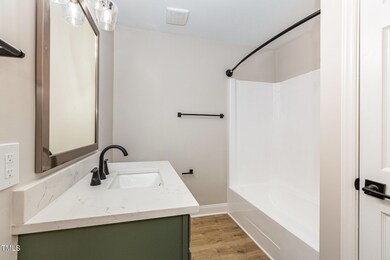
622 Knight Dr Durham, NC 27712
Estimated payment $2,533/month
Highlights
- Cape Cod Architecture
- Main Floor Bedroom
- Stone Countertops
- Deck
- 1 Fireplace
- No HOA
About This Home
Welcome to 622 Knight Drive, a beautifully renovated Cape Cod-style home, where charm meets modern elegance. This inviting 3-bedroom, 3 full bathroom gem has been meticulously updated, blending classic Cape Cod architecture with contemporary finishes. Step inside to discover a spacious, light-filled living room with gleaming new LVT flooring and a cozy fireplace, perfect for relaxing or entertaining guests.
The kitchen is a true highlight of this home, featuring a stylish tile backsplash, stunning new granite countertops, and a cozy breakfast nook. Sit here and enjoy your morning coffee while watching the birds from your window.
The generously sized master suite offers a peaceful retreat, complete with an updated en-suite bathroom and walk in closet. Two additional well-appointed bedrooms provide ample space for guests.
Outside, enjoy the expansive, fenced backyard. Whether you're lounging on the new deck or gardening in the spacious yard, you'll appreciate the privacy and tranquility this home offers.
Don't miss the opportunity to make 622 Knight Drive yours!
Home Details
Home Type
- Single Family
Est. Annual Taxes
- $1,640
Year Built
- Built in 1981 | Remodeled
Lot Details
- 0.69 Acre Lot
- Chain Link Fence
- Landscaped with Trees
- Garden
- Back Yard Fenced and Front Yard
Home Design
- Cape Cod Architecture
- Brick Foundation
- Shingle Roof
- Wood Siding
- Cedar
Interior Spaces
- 1,877 Sq Ft Home
- 2-Story Property
- Ceiling Fan
- 1 Fireplace
- Family Room
- Dining Room
- Basement
- Crawl Space
Kitchen
- Eat-In Kitchen
- Dishwasher
- Stone Countertops
Flooring
- Carpet
- Laminate
- Luxury Vinyl Tile
Bedrooms and Bathrooms
- 3 Bedrooms
- Main Floor Bedroom
- 3 Full Bathrooms
- Bathtub with Shower
- Walk-in Shower
Laundry
- Laundry on main level
- Washer and Dryer
Parking
- 2 Parking Spaces
- Private Driveway
Outdoor Features
- Deck
- Rain Gutters
Schools
- Eno Valley Elementary School
- Carrington Middle School
- Northern High School
Utilities
- Central Air
- Heat Pump System
- Septic Tank
Community Details
- No Home Owners Association
- Canterbury Estates Subdivision
Listing and Financial Details
- Assessor Parcel Number 186801
Map
Home Values in the Area
Average Home Value in this Area
Tax History
| Year | Tax Paid | Tax Assessment Tax Assessment Total Assessment is a certain percentage of the fair market value that is determined by local assessors to be the total taxable value of land and additions on the property. | Land | Improvement |
|---|---|---|---|---|
| 2024 | $1,999 | $189,384 | $42,125 | $147,259 |
| 2023 | $1,895 | $189,384 | $42,125 | $147,259 |
| 2022 | $1,818 | $189,384 | $42,125 | $147,259 |
| 2021 | $1,605 | $189,384 | $42,125 | $147,259 |
| 2020 | $1,572 | $189,384 | $42,125 | $147,259 |
| 2019 | $1,572 | $189,384 | $42,125 | $147,259 |
| 2018 | $1,359 | $152,090 | $33,700 | $118,390 |
| 2017 | $1,344 | $152,090 | $33,700 | $118,390 |
| 2016 | $1,287 | $152,090 | $33,700 | $118,390 |
| 2015 | $1,447 | $145,423 | $30,009 | $115,414 |
| 2014 | $1,447 | $145,423 | $30,009 | $115,414 |
Property History
| Date | Event | Price | Change | Sq Ft Price |
|---|---|---|---|---|
| 02/21/2025 02/21/25 | Pending | -- | -- | -- |
| 02/05/2025 02/05/25 | Price Changed | $430,000 | -1.1% | $229 / Sq Ft |
| 12/11/2024 12/11/24 | For Sale | $435,000 | +20.8% | $232 / Sq Ft |
| 05/21/2024 05/21/24 | Sold | $360,000 | -4.0% | $192 / Sq Ft |
| 04/11/2024 04/11/24 | Pending | -- | -- | -- |
| 04/05/2024 04/05/24 | For Sale | $375,000 | -- | $200 / Sq Ft |
Deed History
| Date | Type | Sale Price | Title Company |
|---|---|---|---|
| Warranty Deed | $360,000 | None Listed On Document | |
| Warranty Deed | $125,000 | -- |
Mortgage History
| Date | Status | Loan Amount | Loan Type |
|---|---|---|---|
| Previous Owner | $106,564 | VA | |
| Previous Owner | $106,225 | VA | |
| Previous Owner | $124,200 | VA | |
| Previous Owner | $120,531 | VA | |
| Previous Owner | $72,850 | Unknown |
Similar Homes in Durham, NC
Source: Doorify MLS
MLS Number: 10066790
APN: 186801
- 5801 Prioress Dr
- 5805 Prioress Dr
- 5809 Prioress Dr
- 517 Birchrun Dr
- 5614 Greenbay Dr
- 7 Moonbeam Ct
- 445 Walsenburg Dr
- 326 W Bywood Dr
- 6045 Scalybark Rd
- 6063 Scalybark Rd
- 6059 Scalybark Rd
- 6040 Scalybark Rd
- 6044 Scalybark Rd
- 6048 Scalybark Rd
- 6052 Scalybark Rd
- 6060 Scalybark Rd
- 4703 Paces Ferry Dr
- 128 Barclay Rd
- 6020 Scalybark Rd
- 5439 Ripplebrook Rd
