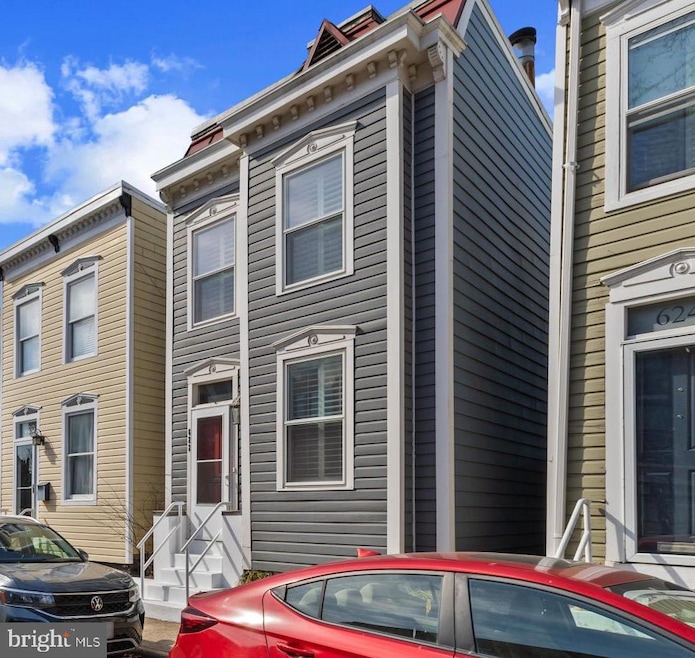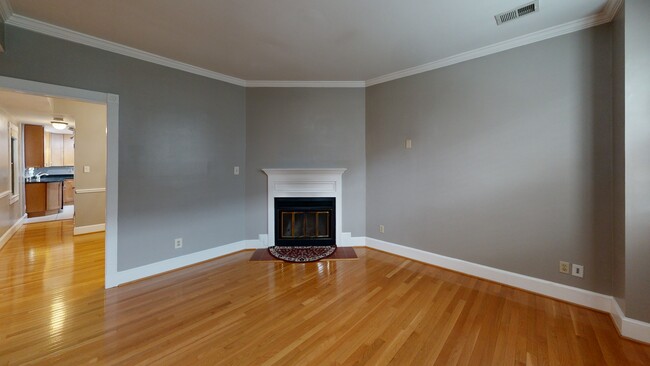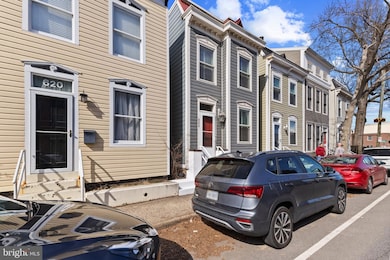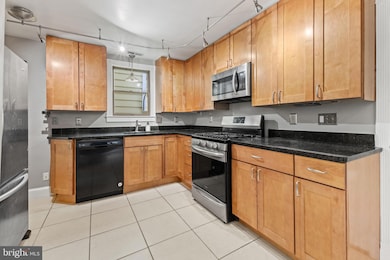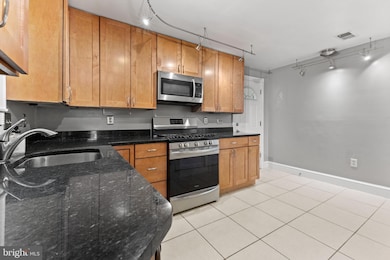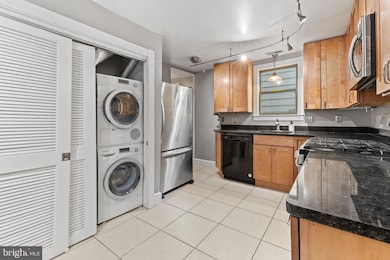
622 N Patrick St Alexandria, VA 22314
Parker-Gray NeighborhoodEstimated payment $5,428/month
Highlights
- Colonial Architecture
- Solid Hardwood Flooring
- Upgraded Countertops
- Traditional Floor Plan
- No HOA
- 4-minute walk to Braddock Interim Open Space
About This Home
Huge Price Improvement! -Charming Townhouse in the Heart of Old Town Alexandria
Welcome to 622 N Patrick Street—a beautiful three-bedroom townhouse perfectly situated just four blocks from Braddock Metro, offering the ultimate blend of convenience and comfort.
This delightful home features hardwood floors throughout, enhancing its warm and inviting atmosphere. The spacious living room is anchored by a cozy wood-burning fireplace, perfect for relaxing evenings. A separate dining room provides an ideal space for entertaining.
The kitchen is a chef’s dream, boasting stainless steel appliances, ceramic tile flooring, and elegant granite countertops. It’s the perfect setting for both everyday meals and special gatherings.
Upstairs, you’ll find three well-appointed bedrooms, along with one full bathroom and two half baths, ensuring comfort and privacy for everyone.
Parking is a breeze with a private garage and additional driveway space, a rare find in Old Town.
Located just a short stroll from Braddock Metro, this home offers unbeatable access to shops, dining, and all that Old Town Alexandria has to offer.
Don’t miss your chance to own this charming townhouse—schedule a viewing today!
Home Details
Home Type
- Single Family
Est. Annual Taxes
- $8,305
Year Built
- Built in 1920 | Remodeled in 1992
Lot Details
- 1,575 Sq Ft Lot
- Southeast Facing Home
- Property is in very good condition
- Property is zoned RB
Parking
- 1 Car Attached Garage
- 1 Driveway Space
- Rear-Facing Garage
- Off-Street Parking
Home Design
- Colonial Architecture
- Slab Foundation
- Plaster Walls
- Frame Construction
- Wood Siding
- Vinyl Siding
Interior Spaces
- 1,204 Sq Ft Home
- Property has 2 Levels
- Traditional Floor Plan
- Crown Molding
- Wood Burning Fireplace
- Window Screens
- Six Panel Doors
- Living Room
- Formal Dining Room
- Solid Hardwood Flooring
Kitchen
- Eat-In Kitchen
- Gas Oven or Range
- Built-In Microwave
- Ice Maker
- Dishwasher
- Upgraded Countertops
- Disposal
Bedrooms and Bathrooms
- 3 Bedrooms
Laundry
- Dryer
- Washer
Schools
- T.C. Williams High School
Utilities
- Central Heating and Cooling System
- Vented Exhaust Fan
- Natural Gas Water Heater
Community Details
- No Home Owners Association
- Old Town Alexandria Subdivision
Listing and Financial Details
- Tax Lot 622
- Assessor Parcel Number 10904000
Map
Home Values in the Area
Average Home Value in this Area
Tax History
| Year | Tax Paid | Tax Assessment Tax Assessment Total Assessment is a certain percentage of the fair market value that is determined by local assessors to be the total taxable value of land and additions on the property. | Land | Improvement |
|---|---|---|---|---|
| 2024 | $9,122 | $731,779 | $397,044 | $334,735 |
| 2023 | $8,123 | $731,779 | $397,044 | $334,735 |
| 2022 | $8,425 | $759,040 | $397,044 | $361,996 |
| 2021 | $7,045 | $634,639 | $332,477 | $302,162 |
| 2020 | $7,675 | $630,059 | $332,477 | $297,582 |
| 2019 | $7,128 | $630,755 | $289,110 | $341,645 |
| 2018 | $6,886 | $609,402 | $289,110 | $320,292 |
| 2017 | $6,593 | $583,492 | $275,618 | $307,874 |
| 2016 | $6,147 | $572,892 | $265,018 | $307,874 |
| 2015 | $5,819 | $557,877 | $250,003 | $307,874 |
| 2014 | $5,598 | $536,735 | $225,919 | $310,816 |
Property History
| Date | Event | Price | Change | Sq Ft Price |
|---|---|---|---|---|
| 04/04/2025 04/04/25 | Price Changed | $850,000 | -2.9% | $706 / Sq Ft |
| 03/14/2025 03/14/25 | Price Changed | $875,000 | -1.5% | $727 / Sq Ft |
| 02/27/2025 02/27/25 | For Sale | $888,000 | 0.0% | $738 / Sq Ft |
| 02/01/2017 02/01/17 | Rented | $2,950 | -1.5% | -- |
| 01/05/2017 01/05/17 | Under Contract | -- | -- | -- |
| 11/10/2016 11/10/16 | For Rent | $2,995 | -- | -- |
Deed History
| Date | Type | Sale Price | Title Company |
|---|---|---|---|
| Warranty Deed | -- | None Available | |
| Warranty Deed | $522,500 | -- |
Mortgage History
| Date | Status | Loan Amount | Loan Type |
|---|---|---|---|
| Previous Owner | $40,000 | Future Advance Clause Open End Mortgage | |
| Previous Owner | $375,000 | New Conventional | |
| Previous Owner | $417,000 | New Conventional | |
| Previous Owner | $417,000 | New Conventional |
About the Listing Agent

Chris has more than20 years’ experience helping clients buy and sell properties and loves working in real estate. With his expert knowledge of Washington's real estate market, Chris will help you find your perfect home based on your goals, lifestyle, and needs.
Chris grew up in the military; he and his family lived in twenty-five different houses. He experienced about every trial and tribulation of moving first-hand. With this experience, Chris is dedicated to helping you plan you to
Chris' Other Listings
Source: Bright MLS
MLS Number: VAAX2041862
APN: 054.04-11-06
- 1015 Pendleton St
- 605 Slade Ct
- 1003 Pendleton St
- 1035 Pendleton St
- 1018 Pendelton
- 1008 Pendleton St
- 701 N Henry St Unit 418
- 701 N Henry St Unit 104
- 701 N Henry St Unit 513
- 701 N Henry St Unit 516
- 701 N Henry St Unit 505
- 701 N Henry St Unit 507
- 701 N Henry St Unit 319
- 701 N Henry St Unit 112
- 701 N Henry St Unit 514
- 701 N Henry St Unit 500
- 701 N Henry St Unit 214
- 603 N Alfred St
- 525 N Fayette St Unit 302
- 710 Snowden Hallowell Way
