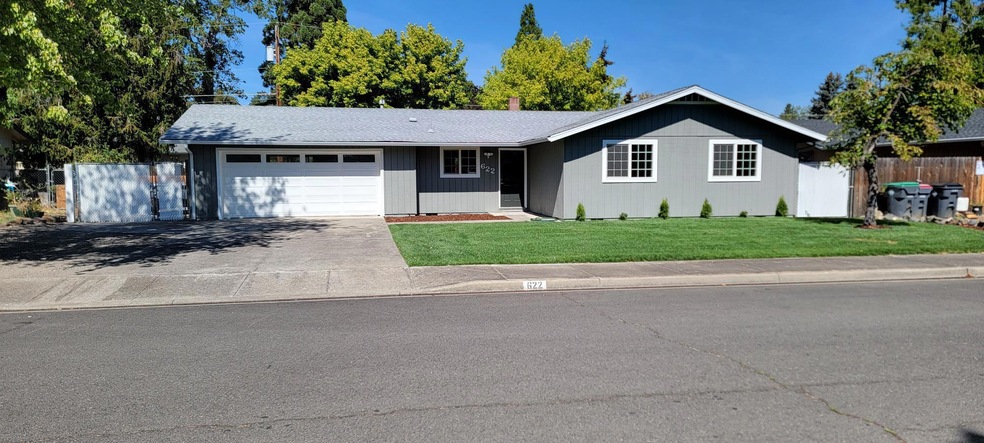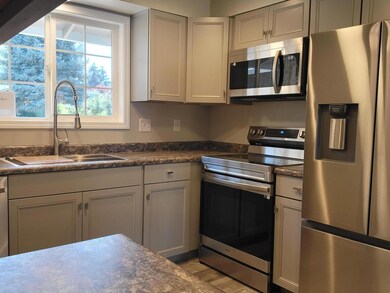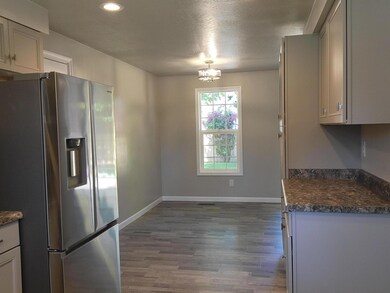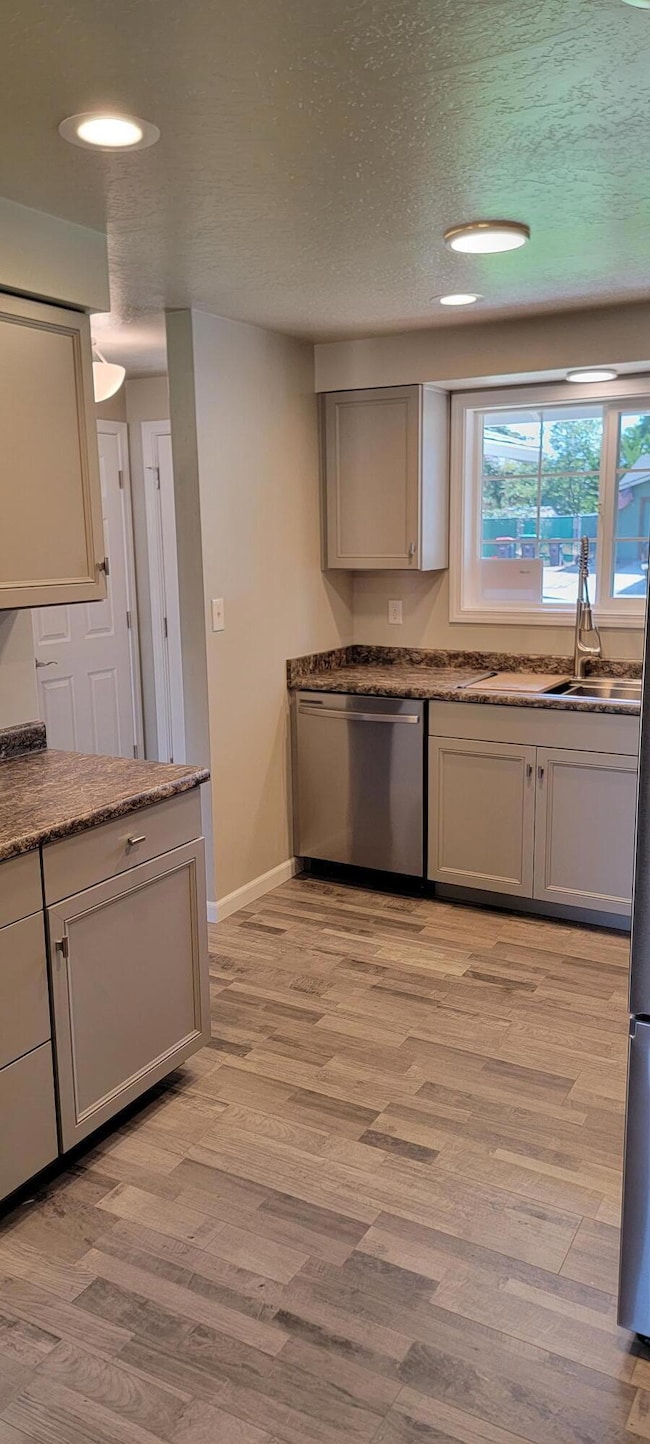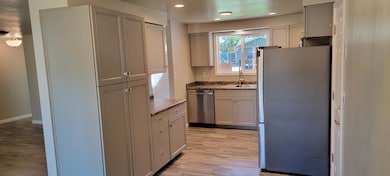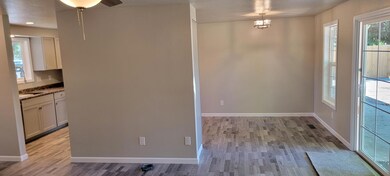
622 Pearwood Dr Medford, OR 97501
Southwest Medford NeighborhoodHighlights
- Territorial View
- No HOA
- Double Pane Windows
- Ranch Style House
- 2 Car Attached Garage
- Bathtub with Shower
About This Home
As of October 2024Perfect Oasis awaits: Move-in Ready 3 Bedroom Gem! Don't miss this move-in ready, updated 3 bedroom, 2 bathroom home, situated on a .19 lot. Located in a quiet neighborhood, within close proximity to Fichtner Mainwaring Park, Jefferson Elementary, & Stewart Meadows Golf Course. Step inside this immaculate home to discover modern laminate flooring that seamlessly flows throughout the open and airy floorplan, making this 1,150 sq. foot home feel incredibly spacious. Greet the day with an abundance of natural light in the living room, or relax next to the real wood fireplace. Recent upgrades include: new stainless steel appliances, interior/exterior paint, closet organizers, new gutters, and new flooring throughout. Outside, the private yard is perfect for relaxing and entertaining. Additionally, the property includes RV parking (gated), catering to all your storage needs. Schedule your showing today!
Home Details
Home Type
- Single Family
Est. Annual Taxes
- $2,468
Year Built
- Built in 1977
Lot Details
- 8,276 Sq Ft Lot
- Fenced
- Level Lot
- Front and Back Yard Sprinklers
- Property is zoned SFR-6, SFR-6
Parking
- 2 Car Attached Garage
- Garage Door Opener
- Driveway
Home Design
- Ranch Style House
- Frame Construction
- Composition Roof
- Concrete Perimeter Foundation
Interior Spaces
- 1,150 Sq Ft Home
- Ceiling Fan
- Wood Burning Fireplace
- Double Pane Windows
- Vinyl Clad Windows
- Living Room
- Dining Room
- Territorial Views
Kitchen
- Oven
- Range
- Microwave
- Dishwasher
- Laminate Countertops
- Disposal
Flooring
- Carpet
- Laminate
Bedrooms and Bathrooms
- 3 Bedrooms
- 2 Full Bathrooms
- Bathtub with Shower
- Bathtub Includes Tile Surround
Outdoor Features
- Patio
Schools
- Jefferson Elementary School
- Mcloughlin Middle School
- South Medford High School
Utilities
- Forced Air Heating and Cooling System
- Heating System Uses Natural Gas
Community Details
- No Home Owners Association
Listing and Financial Details
- Assessor Parcel Number 10586071
Map
Home Values in the Area
Average Home Value in this Area
Property History
| Date | Event | Price | Change | Sq Ft Price |
|---|---|---|---|---|
| 10/24/2024 10/24/24 | Sold | $385,000 | -2.5% | $335 / Sq Ft |
| 09/30/2024 09/30/24 | Pending | -- | -- | -- |
| 09/16/2024 09/16/24 | For Sale | $395,000 | -- | $343 / Sq Ft |
Tax History
| Year | Tax Paid | Tax Assessment Tax Assessment Total Assessment is a certain percentage of the fair market value that is determined by local assessors to be the total taxable value of land and additions on the property. | Land | Improvement |
|---|---|---|---|---|
| 2024 | $2,546 | $170,420 | $67,470 | $102,950 |
| 2023 | $2,468 | $165,460 | $65,500 | $99,960 |
| 2022 | $2,408 | $165,460 | $65,500 | $99,960 |
| 2021 | $2,346 | $160,650 | $63,590 | $97,060 |
| 2020 | $2,296 | $155,980 | $61,740 | $94,240 |
| 2019 | $2,242 | $147,030 | $58,190 | $88,840 |
| 2018 | $2,184 | $142,750 | $56,500 | $86,250 |
| 2017 | $2,145 | $142,750 | $56,500 | $86,250 |
| 2016 | $2,159 | $134,570 | $53,250 | $81,320 |
| 2015 | $2,075 | $134,570 | $53,250 | $81,320 |
| 2014 | $2,039 | $126,860 | $50,190 | $76,670 |
Mortgage History
| Date | Status | Loan Amount | Loan Type |
|---|---|---|---|
| Open | $308,000 | New Conventional |
Deed History
| Date | Type | Sale Price | Title Company |
|---|---|---|---|
| Warranty Deed | $385,000 | Ticor Title | |
| Warranty Deed | $250,000 | First American Title |
Similar Homes in Medford, OR
Source: Southern Oregon MLS
MLS Number: 220189913
APN: 10586071
- 547 Oakdale Dr
- 1328 S Oakdale Ave
- 765 Queens Dr
- 1018 S Oakdale Ave
- 701 Dane Dr
- 1352 Kyle St
- 892 W Stewart Ave
- 705 Park Ave
- 616 Newtown St
- 1548 S Ivy St
- 820 Garfield St
- 412 Laurel St
- 509 Barry Cir
- 200 Garfield St
- 1840 Kings Hwy
- 0 N Pacific Hwy Tract B Unit 102984637
- 0 Kings Hwy Unit 1 220187225
- 1570 S Peach St Unit 15
- 1570 S Peach St Unit SPC 79
- 1570 S Peach St Unit 145
