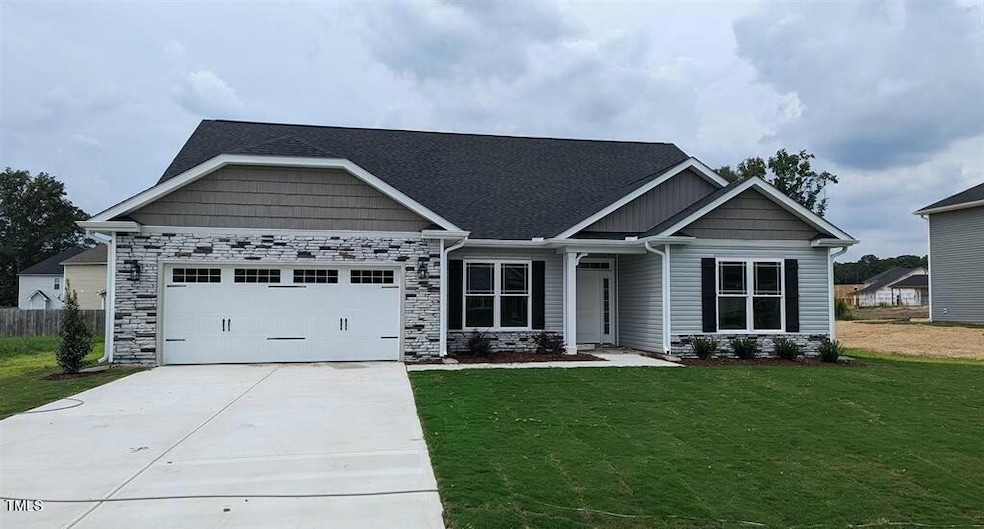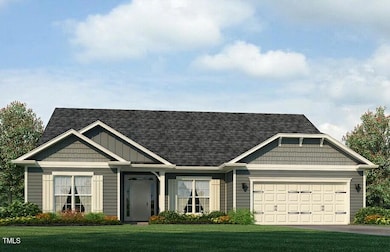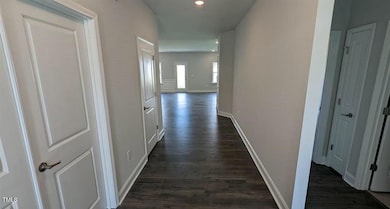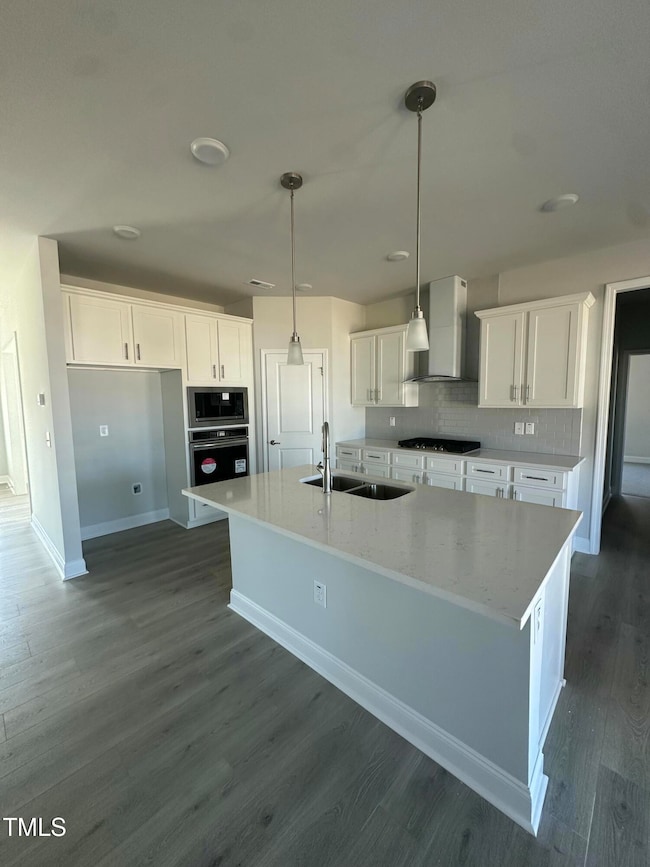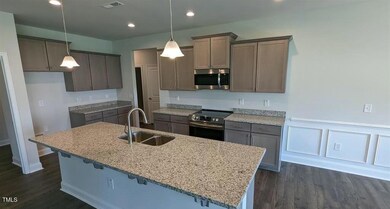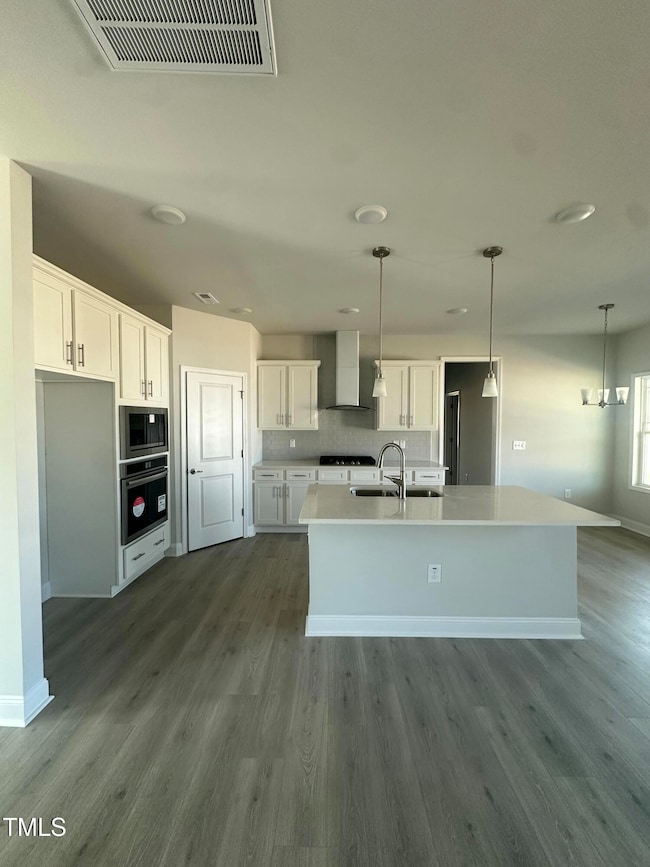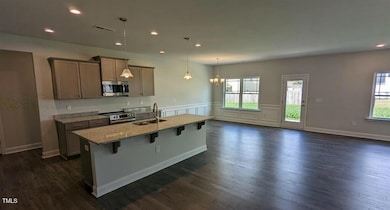
622 Ravensworth Dr Garner, NC 27529
Cleveland NeighborhoodEstimated payment $3,797/month
Highlights
- New Construction
- Open Floorplan
- Main Floor Primary Bedroom
- Cleveland Elementary School Rated A-
- Transitional Architecture
- Corner Lot
About This Home
This sprawling ranch plan offers an impressive 3,327 square feet of thoughtfully designed living space, featuring 5 bedrooms and 3.5 bathrooms on a nearly half-acre lot. Set to be ready in July 2025, this home combines comfort, space, and modern design.
The expansive living area flows seamlessly into the eat-in kitchen and dining area combo, creating a perfect space for gatherings. The gourmet kitchen is beautifully appointed with quartz countertops, providing both style and functionality.
The first floor boasts a luxurious primary suite with a spa-like ensuite, along with four additional spacious bedrooms, ensuring ample space for family and guests. Upstairs, you'll find an additional bedroom and a huge rec room, perfect for entertaining, a home theater, or a game room.
Located in the thriving Annandale community, this home provides access to top-tier amenities, including a community pool, fitness center, and playground.
Outside, the 16 x 14 covered patio offers a relaxing space to enjoy the outdoors, overlooking the expansive lot with endless possibilities.
Don't miss your chance to own this incredible home in one of the area's most sought-after communities!
Home Details
Home Type
- Single Family
Year Built
- Built in 2025 | New Construction
Lot Details
- 0.46 Acre Lot
- Corner Lot
- Cleared Lot
HOA Fees
- $99 Monthly HOA Fees
Parking
- 2 Car Attached Garage
- Front Facing Garage
Home Design
- Home is estimated to be completed on 7/31/25
- Transitional Architecture
- Stem Wall Foundation
- Architectural Shingle Roof
Interior Spaces
- 3,327 Sq Ft Home
- 2-Story Property
- Open Floorplan
- Crown Molding
- Smooth Ceilings
- Recessed Lighting
- Fireplace With Gas Starter
- Entrance Foyer
- Living Room
- Combination Kitchen and Dining Room
Kitchen
- Eat-In Kitchen
- Kitchen Island
- Quartz Countertops
Flooring
- Carpet
- Laminate
- Luxury Vinyl Tile
Bedrooms and Bathrooms
- 5 Bedrooms
- Primary Bedroom on Main
- Walk-In Closet
- Primary bathroom on main floor
- Double Vanity
- Private Water Closet
- Soaking Tub
- Bathtub with Shower
Laundry
- Laundry Room
- Laundry on main level
Outdoor Features
- Covered patio or porch
- Rain Gutters
Schools
- Cleveland Elementary And Middle School
- W Johnston High School
Utilities
- Central Air
- Heating System Uses Natural Gas
- Natural Gas Connected
- Community Sewer or Septic
Listing and Financial Details
- Assessor Parcel Number 06E03042X
Community Details
Overview
- $900 One-Time Secondary Association Fee
- Association fees include special assessments
- Associa Hrw Management Association, Phone Number (919) 787-9000
- Built by Adams Homes LLC
- Annandale Subdivision, 3327A Floorplan
Recreation
- Community Pool
Map
Home Values in the Area
Average Home Value in this Area
Property History
| Date | Event | Price | Change | Sq Ft Price |
|---|---|---|---|---|
| 03/28/2025 03/28/25 | Price Changed | $561,800 | +0.5% | $169 / Sq Ft |
| 03/06/2025 03/06/25 | Price Changed | $558,800 | +1.1% | $168 / Sq Ft |
| 02/13/2025 02/13/25 | For Sale | $552,800 | -- | $166 / Sq Ft |
Similar Homes in the area
Source: Doorify MLS
MLS Number: 10076455
- 596 Ravensworth Dr
- 529 Ravensworth Dr
- 505 Ravensworth Dr
- 132 Tennyson Dr
- 41 Faircox Way Unit 137
- 108 Fountainhead Ln Unit 188
- 110 Merrifield Ln
- 467 Ravensworth Dr
- 128 Merrifield Ln
- 62 Faircox Way Unit Lot 139
- 443 Ravensworth Dr
- 88 Tennyson Dr
- 66 Tennyson Dr
- 40 Tennyson Dr
- 110 Tennyson Dr
- 154 Tennyson Dr
- 224 Fountainhead Ln Unit 168
- 245 Fountainhead Ln Unit 161
- 276 Fountainhead Ln Unit 166
- 514 Glenkirk Place
