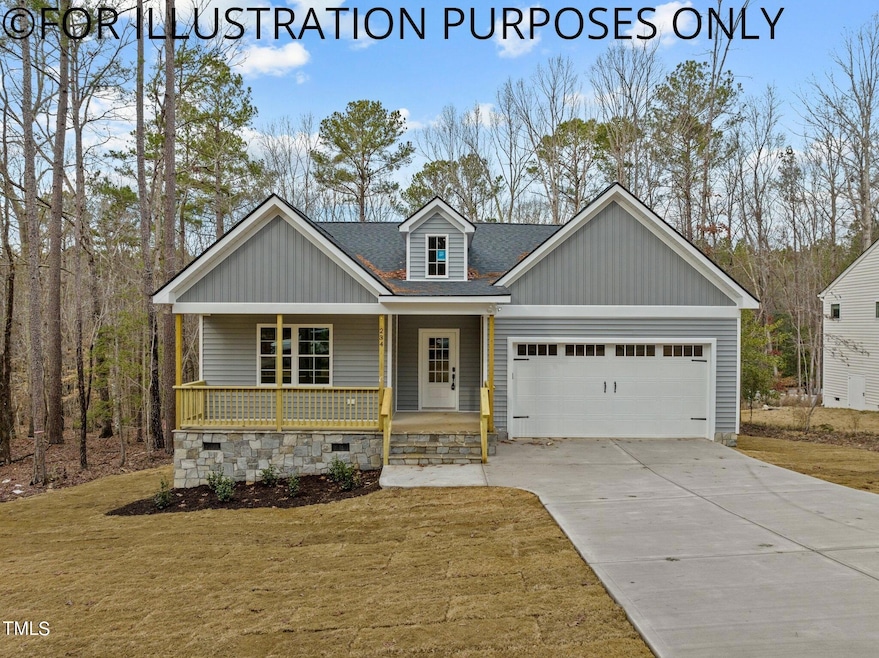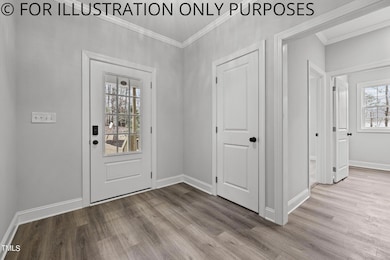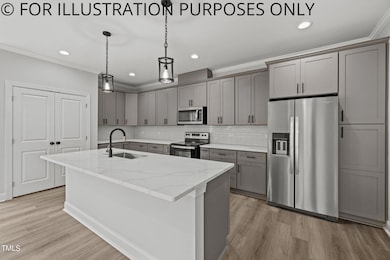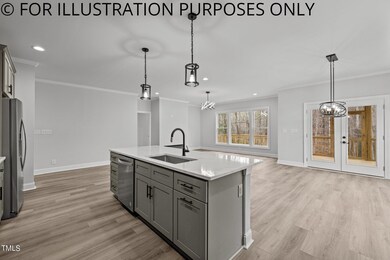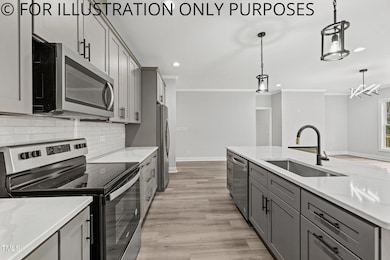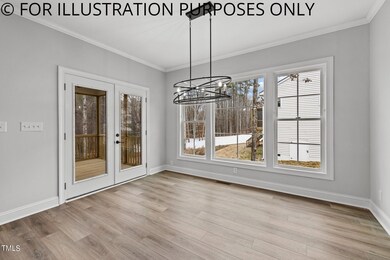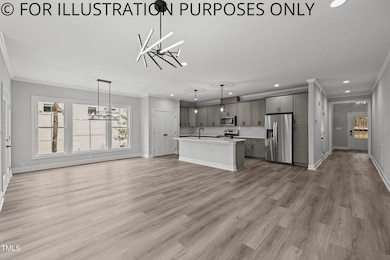
622 Sherron Rd Durham, NC 27703
Eastern Durham NeighborhoodEstimated payment $3,098/month
Highlights
- New Construction
- Open Floorplan
- Deck
- 0.46 Acre Lot
- Craftsman Architecture
- Main Floor Primary Bedroom
About This Home
Custom Built Ranch Plan by Vision Homes! Large Lot Situated in an Amazing Location w/No Restrictions! Main Level Living w/Upstairs Bonus Room! Luxury HWD Style Flooring Through Main Living! Kitchen w/Granite CTops, Custom Cabinets, Large Island w/Breakfast Bar, SS Appliances & Pantry! Open to Spacious Family Dining w/Access to Rear Covered Porch! Owner's Suite offers Foyer Entry & Triple Window Overlooking Backyard! Owner's Bath: Tile Floor, Dual Vanity, Tile Surround Walk in Shower & Huge Walk in Closet! Open Concept Family Room: w/Custom Surround Gas Log Fireplace w/Custom Built ins! Large 2nd Floor Bonus Room!
Home Details
Home Type
- Single Family
Est. Annual Taxes
- $336
Year Built
- Built in 2024 | New Construction
Lot Details
- 0.46 Acre Lot
- Level Lot
- Cleared Lot
- Private Yard
- Back Yard
Parking
- 2 Car Attached Garage
- Front Facing Garage
- Private Driveway
- 2 Open Parking Spaces
Home Design
- Home is estimated to be completed on 10/31/25
- Craftsman Architecture
- Brick or Stone Mason
- Frame Construction
- Shingle Roof
- Vinyl Siding
- Stone
Interior Spaces
- 2,309 Sq Ft Home
- 1.5-Story Property
- Open Floorplan
- Built-In Features
- Smooth Ceilings
- Ceiling Fan
- Recessed Lighting
- Gas Log Fireplace
- Entrance Foyer
- Family Room with Fireplace
- Combination Kitchen and Dining Room
- Bonus Room
Kitchen
- Breakfast Bar
- Range with Range Hood
- Microwave
- Dishwasher
- Kitchen Island
- Granite Countertops
Flooring
- Carpet
- Tile
- Luxury Vinyl Tile
Bedrooms and Bathrooms
- 3 Bedrooms
- Primary Bedroom on Main
- Walk-In Closet
- In-Law or Guest Suite
- 3 Full Bathrooms
- Double Vanity
- Walk-in Shower
Laundry
- Laundry Room
- Laundry on main level
Home Security
- Carbon Monoxide Detectors
- Fire and Smoke Detector
Accessible Home Design
- Central Living Area
Outdoor Features
- Deck
- Covered patio or porch
- Rain Gutters
Schools
- Spring Valley Elementary School
- Neal Middle School
- Southern High School
Utilities
- Forced Air Heating and Cooling System
- Phone Available
- Cable TV Available
Community Details
- No Home Owners Association
- Built by Vision Homes
- Custom
Listing and Financial Details
- Assessor Parcel Number 0850762239
Map
Home Values in the Area
Average Home Value in this Area
Tax History
| Year | Tax Paid | Tax Assessment Tax Assessment Total Assessment is a certain percentage of the fair market value that is determined by local assessors to be the total taxable value of land and additions on the property. | Land | Improvement |
|---|---|---|---|---|
| 2024 | $336 | $36,225 | $36,225 | $0 |
| 2023 | $325 | $36,225 | $36,225 | $0 |
| 2022 | $318 | $36,225 | $36,225 | $0 |
| 2021 | $318 | $36,225 | $36,225 | $0 |
| 2020 | $310 | $36,225 | $36,225 | $0 |
| 2019 | $307 | $36,225 | $36,225 | $0 |
| 2018 | $236 | $25,585 | $25,585 | $0 |
| 2017 | $228 | $25,585 | $25,585 | $0 |
| 2016 | $221 | $25,585 | $25,585 | $0 |
| 2015 | $232 | $25,183 | $25,183 | $0 |
| 2014 | $234 | $25,183 | $25,183 | $0 |
Property History
| Date | Event | Price | Change | Sq Ft Price |
|---|---|---|---|---|
| 01/12/2024 01/12/24 | Sold | $84,000 | +5.0% | -- |
| 12/24/2023 12/24/23 | Pending | -- | -- | -- |
| 12/23/2023 12/23/23 | For Sale | $80,000 | -- | -- |
Deed History
| Date | Type | Sale Price | Title Company |
|---|---|---|---|
| Warranty Deed | $84,000 | Market Title | |
| Deed | -- | None Listed On Document |
Mortgage History
| Date | Status | Loan Amount | Loan Type |
|---|---|---|---|
| Open | $337,500 | New Conventional |
Similar Homes in Durham, NC
Source: Doorify MLS
MLS Number: 10011855
APN: 165289
- 610 Sherron Rd
- 165 Token House Rd
- 416 Glenview Ln
- 140 Token House Rd
- 6 Dawson Ct
- 138 Daneborg Rd
- 2815 Mebane Ln
- 1607 Willowcrest Rd
- 302 Glenview Ln
- 2310 Gilman St
- 926 Allister Rd
- 1914 Woodsdale Dr
- 707 Southshore Pkwy
- 1033 Laredo Ln
- 835 Poplar St
- 2011 Cross Bones Blvd
- 2011 Cross Bones Blvd Unit 41
- 6000 Enclosure Way
- 6001 Enclosure Way
- 6019 Enclosure Way
