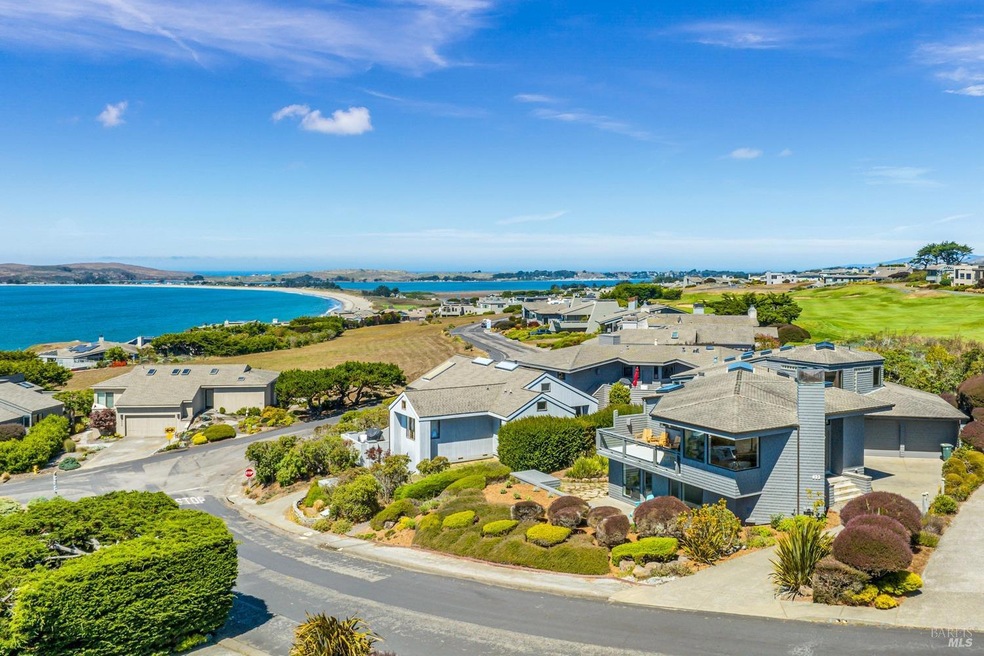
622 Swan Dr Bodega Bay, CA 94923
Bodega Bay NeighborhoodHighlights
- Community Beach Access
- Ocean View
- Custom Home
- Bodega Bay Elementary School Rated A-
- On Golf Course
- Clubhouse
About This Home
As of October 2024Custom-built home offers breathtaking ocean views at every turn, seamlessly blending light, luxury, and scenery. Expansive windows and multiple outdoor spaces, provide ideal vantage points to soak in the sweeping vistas. Lower-level patio is perfect for stargazing, glass-protected south-facing deck off the living and dining rooms maximizes both comfort and panoramic views. Secluded front deck enhances the indoor/outdoor living experience, allowing you to fully immerse yourself in the beauty of the ocean. Inside, the open floor plan effortlessly connects the living room, dining area, and remodeled chef's kitchen. Kitchen is a culinary dream, featuring a La Cornue 90 Dual Fuel Range, a custom hood, Bosch dishwasher and refrigerator, and porcelain Nantucket sinks. Calacatta Vagli honed marble adorns the countertops, backsplash, and fireplace, while a quartz island with a mixer lift adds both style and functionality. New wide plank French oak wood flooring, all freshly painted. Primary suite offers both privacy and stunning views, new shades and screens. This home is just a 5-minute walk from Pinnacle Beach and a 10-minute stroll through a private trail to Doran Beach. Every detail of this home has been designed to enhance the coastal living experience at its finest.
Home Details
Home Type
- Single Family
Est. Annual Taxes
- $25,584
Year Built
- Built in 1999 | Remodeled
Lot Details
- 8,451 Sq Ft Lot
- On Golf Course
- Landscaped
- Sprinkler System
HOA Fees
- $378 Monthly HOA Fees
Parking
- 2 Car Direct Access Garage
- Garage Door Opener
Property Views
- Ocean
- Golf Course
Home Design
- Custom Home
- Split Level Home
Interior Spaces
- 2,577 Sq Ft Home
- 2-Story Property
- Skylights
- Stone Fireplace
- Living Room with Fireplace
- Dining Room
Kitchen
- Breakfast Area or Nook
- Walk-In Pantry
- Free-Standing Gas Range
- Range Hood
- Microwave
- Dishwasher
- Kitchen Island
- Marble Countertops
- Quartz Countertops
Bedrooms and Bathrooms
- 4 Bedrooms
- Primary Bedroom Upstairs
- Bathroom on Main Level
Laundry
- Dryer
- Washer
Utilities
- Zoned Heating and Cooling System
- Heating System Uses Propane
- Propane
Listing and Financial Details
- Assessor Parcel Number 100-440-013-000
Community Details
Overview
- Association fees include management, recreation facility, security
- Bodega Harbour Homeowners Association, Phone Number (707) 875-3519
Amenities
- Clubhouse
Recreation
- Community Beach Access
- Recreation Facilities
- Trails
Map
Home Values in the Area
Average Home Value in this Area
Property History
| Date | Event | Price | Change | Sq Ft Price |
|---|---|---|---|---|
| 10/15/2024 10/15/24 | Sold | $2,900,000 | -1.7% | $1,125 / Sq Ft |
| 10/10/2024 10/10/24 | Pending | -- | -- | -- |
| 08/21/2024 08/21/24 | For Sale | $2,950,000 | +27.7% | $1,145 / Sq Ft |
| 10/06/2023 10/06/23 | Sold | $2,311,000 | +5.3% | $897 / Sq Ft |
| 09/19/2023 09/19/23 | Pending | -- | -- | -- |
| 08/31/2023 08/31/23 | For Sale | $2,195,000 | -- | $852 / Sq Ft |
Tax History
| Year | Tax Paid | Tax Assessment Tax Assessment Total Assessment is a certain percentage of the fair market value that is determined by local assessors to be the total taxable value of land and additions on the property. | Land | Improvement |
|---|---|---|---|---|
| 2023 | $25,584 | $1,107,555 | $443,021 | $664,534 |
| 2022 | $12,435 | $1,085,839 | $434,335 | $651,504 |
| 2021 | $12,421 | $1,064,549 | $425,819 | $638,730 |
| 2020 | $12,444 | $1,053,634 | $421,453 | $632,181 |
| 2019 | $12,304 | $1,032,976 | $413,190 | $619,786 |
| 2018 | $12,032 | $1,012,723 | $405,089 | $607,634 |
| 2017 | $11,741 | $992,867 | $397,147 | $595,720 |
| 2016 | $11,565 | $973,400 | $389,360 | $584,040 |
| 2015 | -- | $958,780 | $383,512 | $575,268 |
| 2014 | -- | $519,082 | $205,627 | $313,455 |
Mortgage History
| Date | Status | Loan Amount | Loan Type |
|---|---|---|---|
| Previous Owner | $843,600 | New Conventional | |
| Previous Owner | $165,000 | New Conventional | |
| Previous Owner | $175,000 | Stand Alone Refi Refinance Of Original Loan | |
| Previous Owner | $175,000 | Unknown | |
| Previous Owner | $200,000 | Unknown | |
| Previous Owner | $300,000 | Construction | |
| Previous Owner | $80,000 | Seller Take Back |
Deed History
| Date | Type | Sale Price | Title Company |
|---|---|---|---|
| Grant Deed | $2,900,000 | First American Title | |
| Grant Deed | $2,311,000 | First American Title | |
| Grant Deed | $940,000 | Fidelity National Title Co | |
| Interfamily Deed Transfer | -- | First American Title Co | |
| Interfamily Deed Transfer | -- | First American Title Co | |
| Interfamily Deed Transfer | -- | -- | |
| Grant Deed | $80,000 | -- |
Similar Homes in Bodega Bay, CA
Source: Bay Area Real Estate Information Services (BAREIS)
MLS Number: 324066236
APN: 100-440-013
- 20827 Pelican Loop
- 780 Kittiwake Ct
- 20694 Heron Dr
- 20690 Mockingbird Rd
- 21002 Heron Dr
- 195 Condor Ct Unit 1061
- 20800 Robin Ct
- 21400 Heron Dr
- 315 Mainsail Dr
- 485 California 1
- 2025 Dubloon Ct
- 110 Poppy Ct
- 120 Cypress Loop
- 1219 Harbor Haven Dr
- 153 Harbor View Way
- 906 Harbor Haven Dr
- 124 Pacific Vista Ct
- 227 Harbor View Way
- 996 Harbor Haven Dr
- 320 Taylor St
