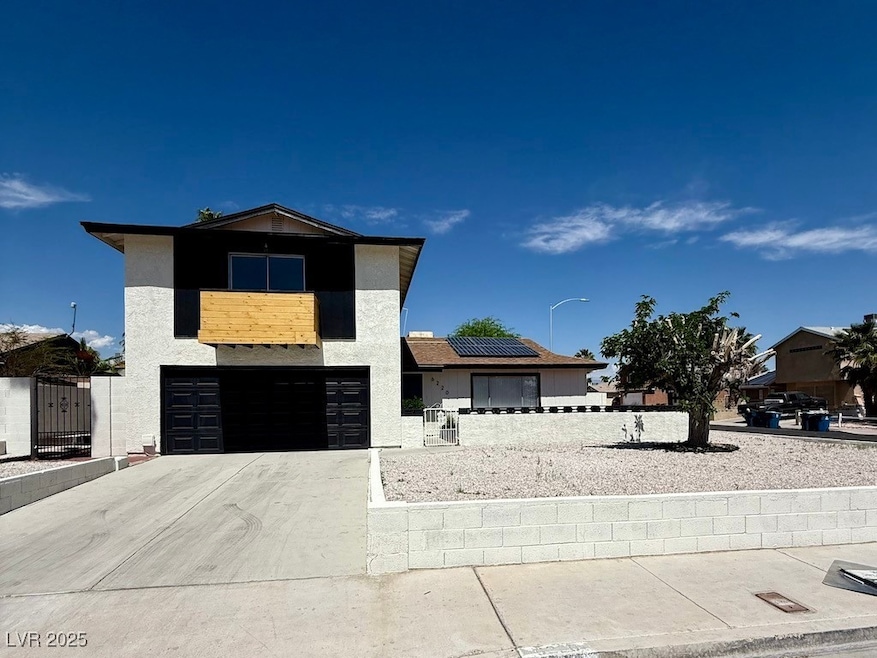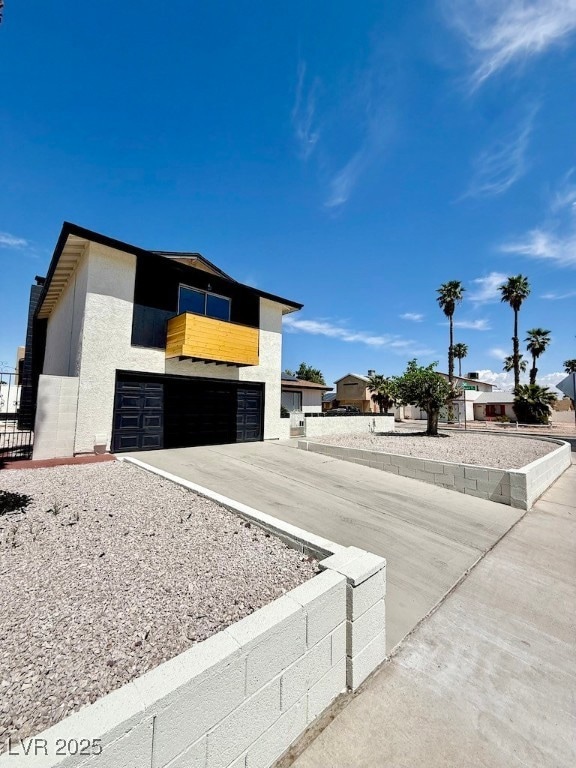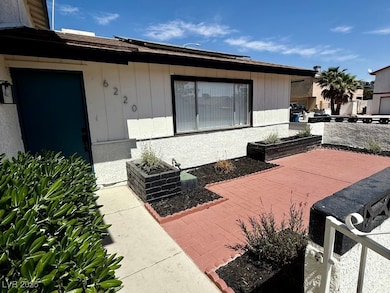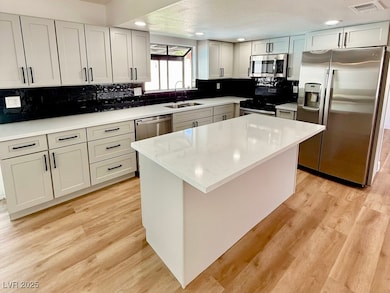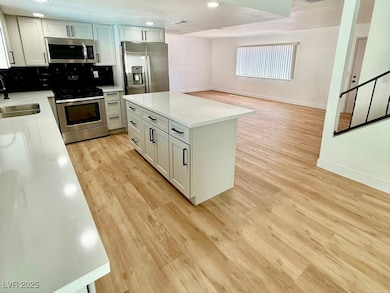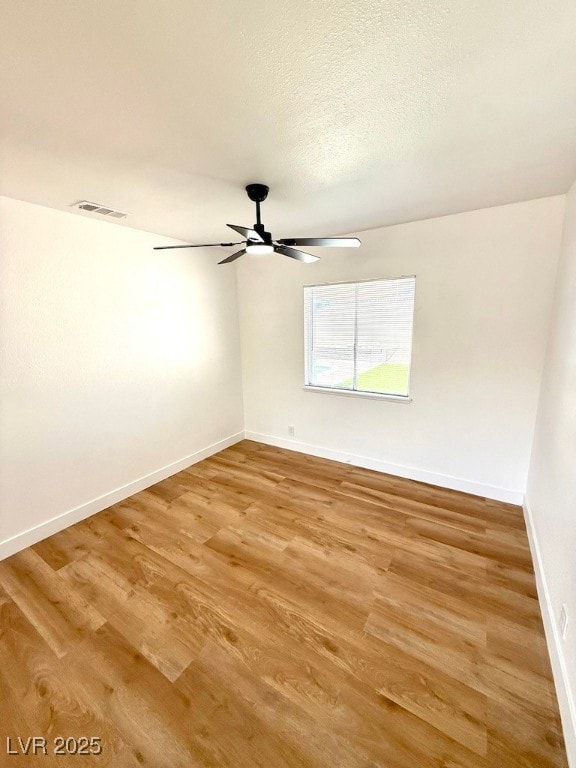6220 Carl Ave Las Vegas, NV 89108
Michael Way NeighborhoodHighlights
- Private Pool
- No HOA
- Luxury Vinyl Plank Tile Flooring
- Solar Power System
- Laundry Room
- Central Heating and Cooling System
About This Home
Fully upgraded 4-bed, 3-bath single-family home offering modern style and move-in ready comfort. The chef’s kitchen features quartz countertops, soft-close dove shaker cabinets, stainless steel appliances, and an island breakfast bar. Interior upgrades include fresh paint, luxury vinyl plank flooring, 5-inch baseboards, vaulted ceilings, and a cozy fireplace. Bathrooms are fully remodeled with custom tile showers. The spacious primary suite includes a private balcony—perfect for morning coffee or relaxing evenings. Enjoy a large backyard ideal for outdoor activities, a sparkling private pool, a welcoming front courtyard, and plenty of extra storage throughout. The property is equipped with solar panels, offering significant savings on energy costs, especially during the summer months. A must-see home that combines elegance, function, and outdoor living! Perfect for renters seeking a turnkey space that feels like home from day one.
Home Details
Home Type
- Single Family
Est. Annual Taxes
- $1,311
Year Built
- Built in 1978
Lot Details
- 6,970 Sq Ft Lot
- South Facing Home
- Back Yard Fenced
- Brick Fence
Parking
- 2 Car Garage
Home Design
- Frame Construction
- Shingle Roof
- Composition Roof
- Stucco
Interior Spaces
- 1,844 Sq Ft Home
- 2-Story Property
- Ceiling Fan
- Blinds
- Living Room with Fireplace
Kitchen
- Gas Range
- Microwave
- Dishwasher
- Disposal
Flooring
- Carpet
- Luxury Vinyl Plank Tile
Bedrooms and Bathrooms
- 4 Bedrooms
Laundry
- Laundry Room
- Laundry on main level
- Gas Dryer Hookup
Schools
- Culley Elementary School
- Brinley J. Harold Middle School
- Western High School
Utilities
- Central Heating and Cooling System
- Heating System Uses Gas
- Underground Utilities
- Cable TV Not Available
Additional Features
- Solar Power System
- Private Pool
Listing and Financial Details
- Security Deposit $2,600
- Property Available on 4/17/25
- Tenant pays for cable TV, electricity, gas, key deposit, pool maintenance, water
- 12 Month Lease Term
Community Details
Overview
- No Home Owners Association
- Kingswood Estate Subdivision
Pet Policy
- No Pets Allowed
Map
Source: Las Vegas REALTORS®
MLS Number: 2675016
APN: 138-23-818-006
- 1617 Joshua Tree Ct
- 1608 Joshua Tree Ct
- 1624 N Torrey Pines Dr Unit 101
- 1608 N Torrey Pines Dr Unit 103
- 1608 N Torrey Pines Dr Unit 104
- 1620 N Torrey Pines Dr Unit 103
- 1600 N Torrey Pines Dr Unit 202
- 1813 Pluto Dr
- 6408 Starcrest Dr
- 1900 N Torrey Pines Dr Unit 225
- 1900 N Torrey Pines Dr Unit 216
- 1900 N Torrey Pines Dr Unit 112
- 6312 Blue Twilight Ct
- 6348 Blue Twilight Ct
- 6356 Blue Twilight Ct
- 1838 N Jones Blvd
- 6224 Mandarin Dr
- 1840 N Jones Blvd
- 1726 N Jones Blvd
- 1704 N Jones Blvd
