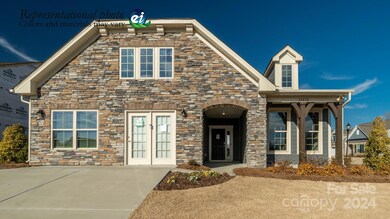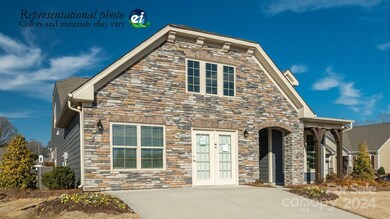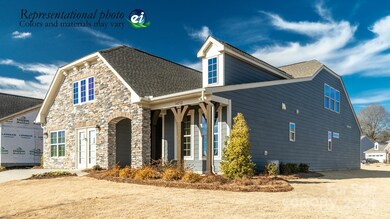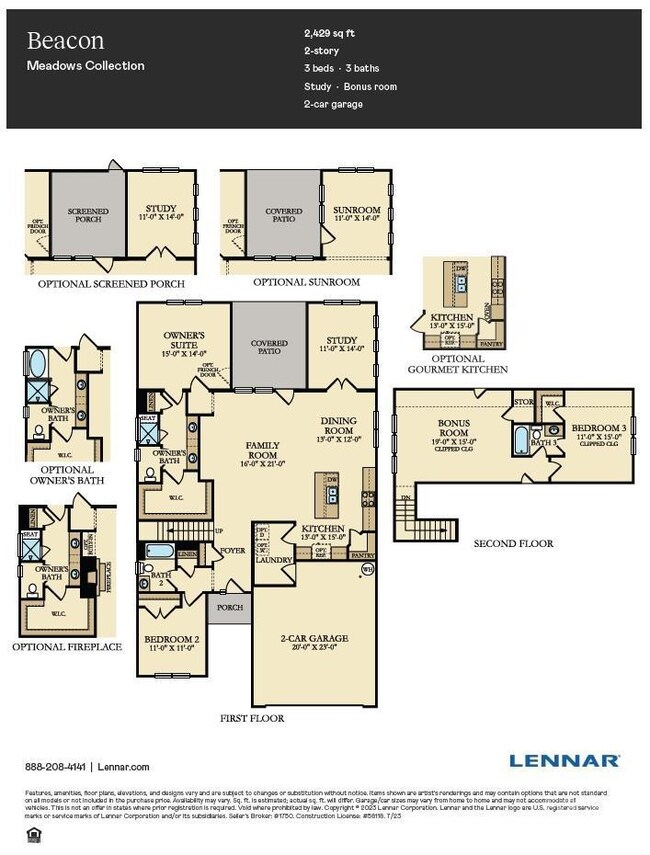
6220 Fairfax Ct Maiden, NC 28650
Highlights
- Community Cabanas
- Open Floorplan
- Built-In Double Oven
- Under Construction
- Traditional Architecture
- 2 Car Attached Garage
About This Home
As of November 2024Experience the charm of this brand new 3-bedroom, 3-bath, 1.5-story home! The primary suite and a secondary bedroom are conveniently located on the main floor. The large kitchen, adorned with Shaker cabinets and crown molding, opens up to the inviting family room, with a study area just off the dining room. The primary bath features elegant tile and Listello accents in the shower. Ample storage is available with a large hall closet and attic space above the garage. Tile flooring is included in all baths and the laundry room. The family room boasts a cozy fireplace and built-in bookshelves, perfect for relaxing evenings. Enjoy outdoor living on the covered porch, ideal for entertaining or unwinding. The beautifully designed kitchen offers plenty of counter space for all your culinary needs. Upstairs, you'll find a spacious open loft for extra entertainment space, along with a third bedroom complete with an en suite bath. This home is designed for comfort, style, and convenience.
Last Agent to Sell the Property
Lennar Sales Corp Brokerage Email: cheryl.pierce@lennar.com License #68907

Last Buyer's Agent
Non Member
Canopy Administration
Home Details
Home Type
- Single Family
Year Built
- Built in 2024 | Under Construction
HOA Fees
- $86 Monthly HOA Fees
Parking
- 2 Car Attached Garage
- Front Facing Garage
- Driveway
Home Design
- Traditional Architecture
- Slab Foundation
- Vinyl Siding
- Stone Veneer
Interior Spaces
- 1.5-Story Property
- Open Floorplan
- Insulated Windows
- Living Room with Fireplace
- Pull Down Stairs to Attic
- Washer and Electric Dryer Hookup
Kitchen
- Built-In Double Oven
- Gas Cooktop
- Microwave
- Dishwasher
- Kitchen Island
- Disposal
Flooring
- Tile
- Vinyl
Bedrooms and Bathrooms
- Walk-In Closet
- 3 Full Bathrooms
Schools
- Balls Creek Elementary School
- Mills Creek Middle School
- Bandys High School
Utilities
- Zoned Heating and Cooling System
- Heating System Uses Natural Gas
- Underground Utilities
- Electric Water Heater
- Cable TV Available
Additional Features
- Patio
- Property is zoned PD-CD
Listing and Financial Details
- Assessor Parcel Number 368602784082
Community Details
Overview
- Csi Management Association
- Cams Management Association
- Built by Lennar
- Shannon Woods Subdivision, Beacon D Floorplan
- Mandatory home owners association
Recreation
- Community Cabanas
Map
Home Values in the Area
Average Home Value in this Area
Property History
| Date | Event | Price | Change | Sq Ft Price |
|---|---|---|---|---|
| 11/15/2024 11/15/24 | Sold | $427,999 | 0.0% | $176 / Sq Ft |
| 09/17/2024 09/17/24 | Pending | -- | -- | -- |
| 09/04/2024 09/04/24 | Price Changed | $427,999 | -2.5% | $176 / Sq Ft |
| 08/13/2024 08/13/24 | Price Changed | $438,999 | -1.8% | $181 / Sq Ft |
| 08/06/2024 08/06/24 | Price Changed | $446,999 | -2.2% | $184 / Sq Ft |
| 08/01/2024 08/01/24 | Price Changed | $457,099 | +0.4% | $188 / Sq Ft |
| 06/06/2024 06/06/24 | For Sale | $455,099 | -- | $188 / Sq Ft |
Similar Homes in Maiden, NC
Source: Canopy MLS (Canopy Realtor® Association)
MLS Number: 4148610
- 5938 Oak Branch Cir
- 5944 Oak Branch Cir
- 4720 Maiden Creek Way
- 5590 S Nc 16 Hwy
- 6292 Fairfax Ct
- 5907 Oak Branch Cir
- 5913 Oak Branch Cir
- 5926 Oak Branch Cir
- 6265 Fairfax Ct
- 6289 Fairfax Ct
- 6283 Fairfax Ct
- 6277 Fairfax Ct
- 6271 Fairfax Ct
- 5901 Oak Branch Cir
- 0 S Nc Hwy 16 Business Hwy
- 5485 S Nc 16 Hwy
- 5947 E Nc 150 Hwy
- 0000 None
- 4858 Sagittarius Cir
- 4747 Kenneths Dr






