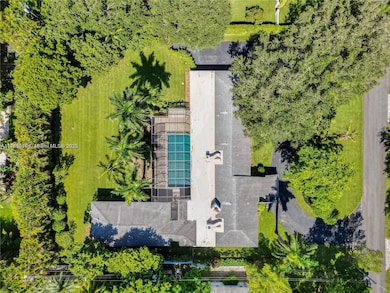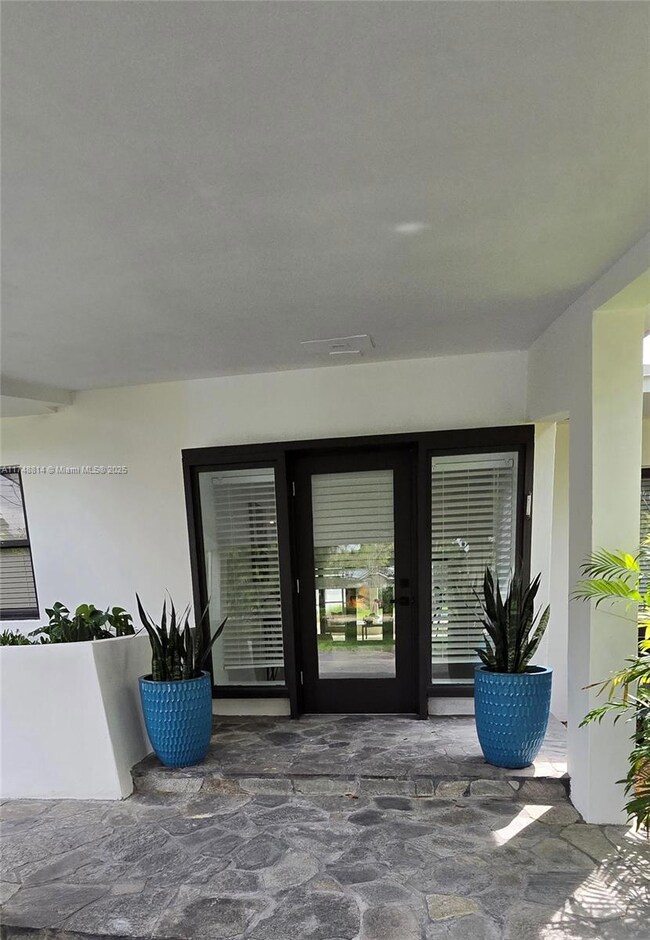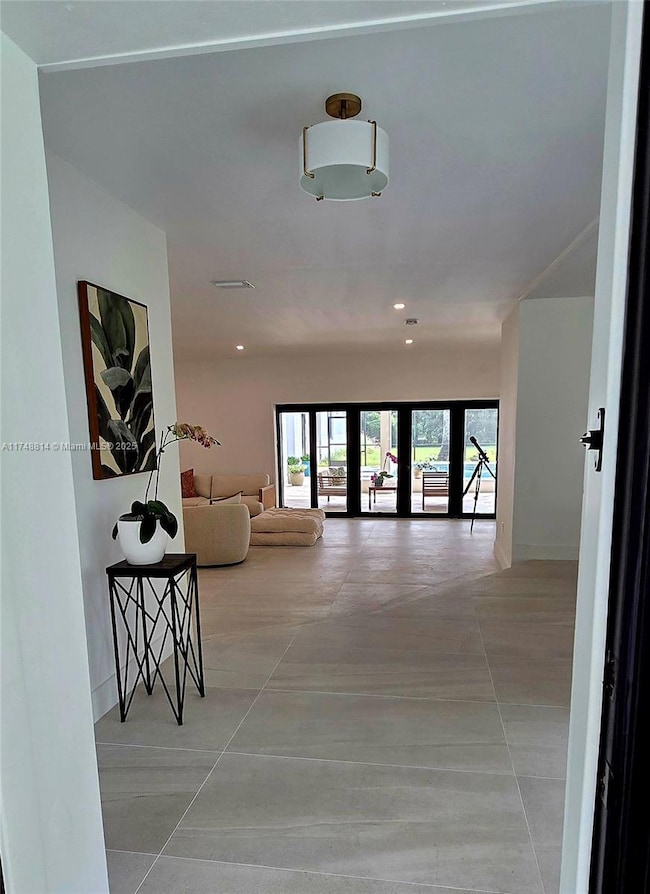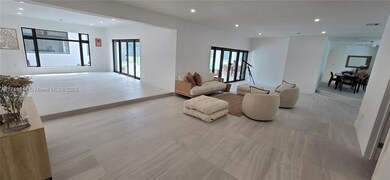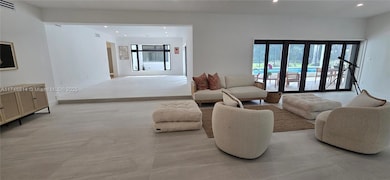
Estimated payment $25,758/month
Highlights
- In Ground Pool
- Sauna
- Wood Flooring
- Palmetto Elementary School Rated A
- Maid or Guest Quarters
- Garden View
About This Home
This beautiful mid-century, 7000 sq ft home is located in sought-after Pinecrest on a builder's acre. This 5 bed/6.5 baths offers the perfect canvas to create your dream home. Screened in patio/pool with a magnificent backyard lined with fruit trees and Eureka palms for added privacy. The master suite is a 1600 sq ft retreat featuring a spa-like ensuite bathroom, separate laundry/utility room, boutique walk-in closet and a large office which could double as a nursery. Additionally, there are 3 bedrooms with ensuite bath. A formal dining leading into a large kitchen with a pantry. The 5th bedroom offers an oversized maids/in-laws' quarters. 3 car garage, cabana bath, sauna, wet bar and 2nd laundry room. All impact doors and windows, and circular driveway.
Open House Schedule
-
Sunday, April 27, 20252:00 to 4:00 pm4/27/2025 2:00:00 PM +00:004/27/2025 4:00:00 PM +00:00Add to Calendar
Home Details
Home Type
- Single Family
Est. Annual Taxes
- $42,032
Year Built
- Built in 1958
Lot Details
- 0.9 Acre Lot
- North Facing Home
- Fenced
- Property is zoned 2300
Parking
- 3 Car Attached Garage
- Automatic Garage Door Opener
- Circular Driveway
- Open Parking
Home Design
- Shingle Roof
Interior Spaces
- 5,019 Sq Ft Home
- 1-Story Property
- Wet Bar
- Built-In Features
- Ceiling Fan
- Blinds
- French Doors
- Family Room
- Formal Dining Room
- Den
- Utility Room in Garage
- Storage Room
- Sauna
- Garden Views
Kitchen
- Breakfast Area or Nook
- Built-In Self-Cleaning Oven
- Electric Range
- Microwave
- Dishwasher
- Trash Compactor
Flooring
- Wood
- Tile
Bedrooms and Bathrooms
- 5 Bedrooms
- Split Bedroom Floorplan
- Walk-In Closet
- Maid or Guest Quarters
- Bidet
- Dual Sinks
- Jettted Tub and Separate Shower in Primary Bathroom
Laundry
- Laundry in Garage
- Dryer
- Washer
Home Security
- Complete Impact Glass
- High Impact Door
- Fire and Smoke Detector
Pool
- In Ground Pool
Schools
- Palmetto Elementary School
- Parkway Middle School
- Miami Palmetto High School
Utilities
- Central Heating and Cooling System
- Well
- Electric Water Heater
- Septic Tank
Community Details
- No Home Owners Association
- Ridgeline Estates Subdivision
Listing and Financial Details
- Assessor Parcel Number 20-50-13-006-0340
Map
Home Values in the Area
Average Home Value in this Area
Tax History
| Year | Tax Paid | Tax Assessment Tax Assessment Total Assessment is a certain percentage of the fair market value that is determined by local assessors to be the total taxable value of land and additions on the property. | Land | Improvement |
|---|---|---|---|---|
| 2024 | $11,027 | $2,334,711 | $1,764,180 | $570,531 |
| 2023 | $11,027 | $612,379 | $0 | $0 |
| 2022 | $10,667 | $594,543 | $0 | $0 |
| 2021 | $10,288 | $577,227 | $0 | $0 |
| 2020 | $10,173 | $569,258 | $0 | $0 |
| 2019 | $9,990 | $556,460 | $0 | $0 |
| 2018 | $9,550 | $546,085 | $0 | $0 |
| 2017 | $9,309 | $534,854 | $0 | $0 |
| 2016 | $9,276 | $523,854 | $0 | $0 |
| 2015 | $9,389 | $520,213 | $0 | $0 |
| 2014 | $9,506 | $516,085 | $0 | $0 |
Property History
| Date | Event | Price | Change | Sq Ft Price |
|---|---|---|---|---|
| 03/11/2025 03/11/25 | Price Changed | $3,995,000 | -11.1% | $796 / Sq Ft |
| 02/24/2025 02/24/25 | For Sale | $4,495,000 | +72.9% | $896 / Sq Ft |
| 08/24/2023 08/24/23 | Sold | $2,600,000 | +18.2% | $487 / Sq Ft |
| 08/02/2023 08/02/23 | For Sale | $2,200,000 | -- | $412 / Sq Ft |
Deed History
| Date | Type | Sale Price | Title Company |
|---|---|---|---|
| Warranty Deed | $2,600,000 | None Listed On Document | |
| Interfamily Deed Transfer | -- | Attorney |
Similar Homes in the area
Source: MIAMI REALTORS® MLS
MLS Number: A11748814
APN: 20-5013-006-0340
- 6220 Rolling Road Dr
- 6295 SW 126th St
- 6200 SW 126th St
- 6300 Moss Ranch Rd
- 12110 SW 60th Ct
- 12100 SW 60th Ct
- 6175 SW 128th St
- 6060 SW 120th St
- 6058 SW 120th St
- 6190 SW 128th St
- 6430 Chapman Field Dr
- 12861 SW 63rd Ct
- 12211 Pine Needle Ln
- 6551 SW 126th St
- 5901 Rolling Road Dr
- 6650 SW 123rd St
- 5935 Moss Ranch Rd
- 6240 SW 116th St
- 6290 SW 130th Terrace
- 6400 SW 129th Terrace


