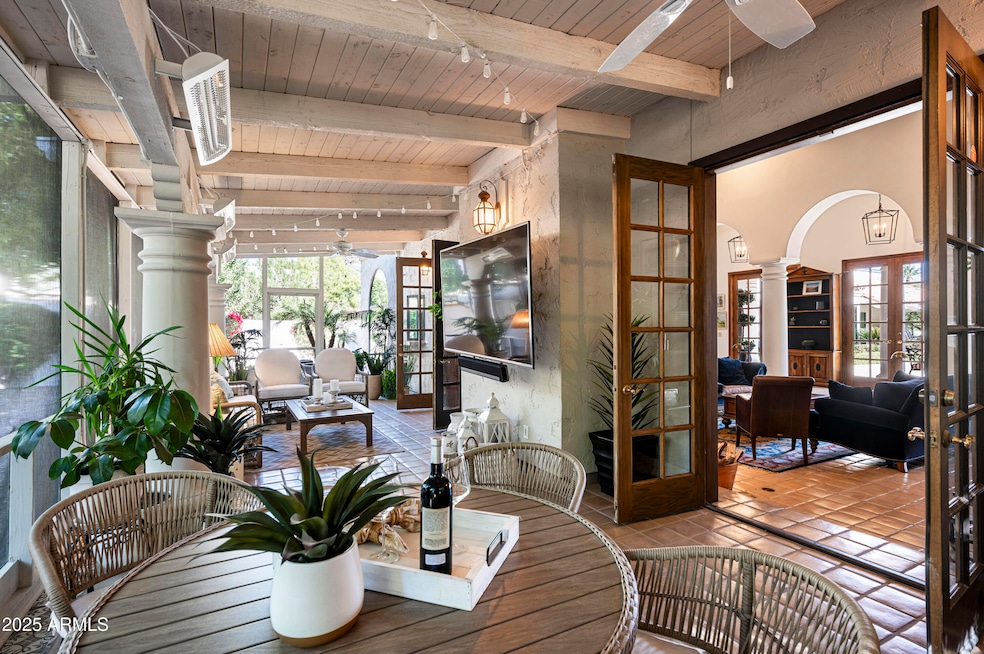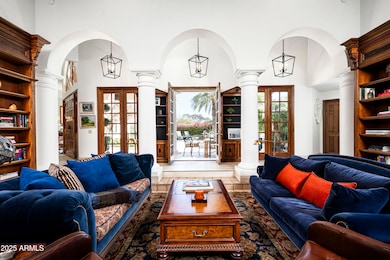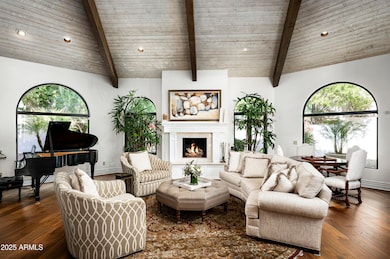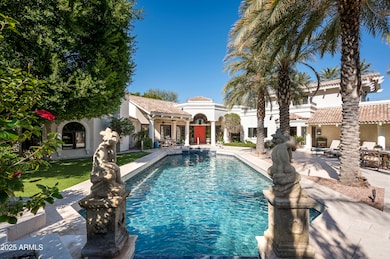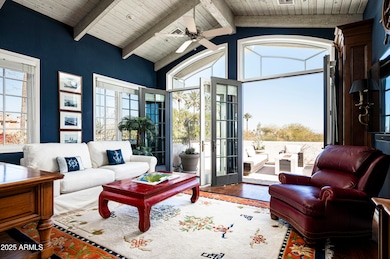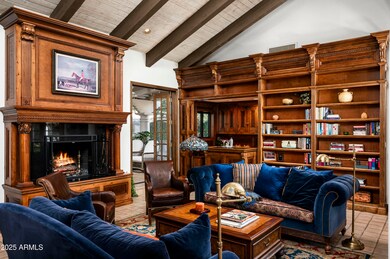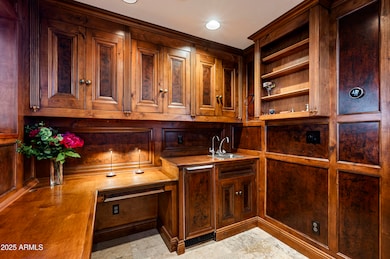
6221 E Vista Dr Paradise Valley, AZ 85253
Camelback East Village NeighborhoodEstimated payment $24,895/month
Highlights
- Heated Spa
- Gated Community
- 0.51 Acre Lot
- Kiva Elementary School Rated A
- City Lights View
- Fireplace in Primary Bedroom
About This Home
Private and Peaceful, and steps away from the Cholla Trailhead, this lovely 4 bed/5bath home sits inside a BOUTIQUE 12-HOME, GATED COMMUNITY ON CAMELBACK MOUNTAIN. Immaculate custom details throughout, including the stain glass and wrought iron around the front door which opens to the soaring great room with beamed ceiling. Multiple french doors lead to the outside as the home creates a ''hug'' around an inviting yard with 40 year-old mature ficus trees and a pool suitable for entertaining. Wood-burning and gas fireplaces are scattered through the home, including in the great room, the wood-paneled library, and the primary suite on the main level, which also features his and her closets, large steam shower, and a zen garden outside the bath. Other highlights include... the 300-bottle brick wine cellar views from the Dining Room, and the Kitchen with brick ceiling, 2 hammered copper farmhouse sinks, Viking and Sub-Zero appliances. The 2nd floor was built NEW in 2004 with 13 ft ceilings + large panoramic view patio.
Home Details
Home Type
- Single Family
Est. Annual Taxes
- $8,031
Year Built
- Built in 1984
Lot Details
- 0.51 Acre Lot
- Cul-De-Sac
- Private Streets
- Desert faces the back of the property
- Wrought Iron Fence
- Block Wall Fence
- Front and Back Yard Sprinklers
- Sprinklers on Timer
- Private Yard
- Grass Covered Lot
HOA Fees
- $550 Monthly HOA Fees
Parking
- 2 Car Direct Access Garage
- Garage Door Opener
Property Views
- City Lights
- Mountain
Home Design
- Santa Barbara Architecture
- Wood Frame Construction
- Tile Roof
- Built-Up Roof
- Stucco
Interior Spaces
- 4,411 Sq Ft Home
- 2-Story Property
- Wet Bar
- Vaulted Ceiling
- Gas Fireplace
- Family Room with Fireplace
- 3 Fireplaces
- Living Room with Fireplace
Kitchen
- Eat-In Kitchen
- Built-In Microwave
- Kitchen Island
- Granite Countertops
Flooring
- Wood
- Carpet
- Tile
Bedrooms and Bathrooms
- 4 Bedrooms
- Primary Bedroom on Main
- Fireplace in Primary Bedroom
- Primary Bathroom is a Full Bathroom
- 5 Bathrooms
- Dual Vanity Sinks in Primary Bathroom
- Bathtub With Separate Shower Stall
Pool
- Heated Spa
- Heated Pool
Outdoor Features
- Balcony
- Covered patio or porch
Schools
- Kiva Elementary School
- Mohave Middle School
- Saguaro High School
Utilities
- Refrigerated Cooling System
- Zoned Heating
- Water Filtration System
Listing and Financial Details
- Tax Lot 1
- Assessor Parcel Number 172-10-063
Community Details
Overview
- Association fees include ground maintenance, street maintenance
- Los Palacios Association, Phone Number (480) 532-1396
- Phoenician Estates Subdivision
Recreation
- Tennis Courts
Security
- Gated Community
Map
Home Values in the Area
Average Home Value in this Area
Tax History
| Year | Tax Paid | Tax Assessment Tax Assessment Total Assessment is a certain percentage of the fair market value that is determined by local assessors to be the total taxable value of land and additions on the property. | Land | Improvement |
|---|---|---|---|---|
| 2025 | $8,031 | $109,808 | -- | -- |
| 2024 | $7,857 | $104,579 | -- | -- |
| 2023 | $7,857 | $180,630 | $36,120 | $144,510 |
| 2022 | $7,511 | $111,810 | $22,360 | $89,450 |
| 2021 | $7,807 | $112,130 | $22,420 | $89,710 |
| 2020 | $7,683 | $121,180 | $24,230 | $96,950 |
| 2019 | $9,419 | $114,920 | $22,980 | $91,940 |
| 2018 | $9,035 | $106,880 | $21,370 | $85,510 |
| 2017 | $8,657 | $109,410 | $21,880 | $87,530 |
| 2016 | $8,418 | $97,960 | $19,590 | $78,370 |
| 2015 | $7,667 | $101,030 | $20,200 | $80,830 |
Property History
| Date | Event | Price | Change | Sq Ft Price |
|---|---|---|---|---|
| 02/21/2025 02/21/25 | For Sale | $4,250,000 | 0.0% | $964 / Sq Ft |
| 07/10/2017 07/10/17 | Rented | $6,800 | 0.0% | -- |
| 06/07/2017 06/07/17 | Price Changed | $6,800 | -9.3% | $1 / Sq Ft |
| 04/07/2017 04/07/17 | For Rent | $7,500 | 0.0% | -- |
| 07/15/2014 07/15/14 | Sold | $1,375,000 | -1.4% | $295 / Sq Ft |
| 05/27/2014 05/27/14 | Pending | -- | -- | -- |
| 04/01/2014 04/01/14 | Price Changed | $1,395,000 | -6.7% | $299 / Sq Ft |
| 02/21/2014 02/21/14 | Price Changed | $1,495,000 | -3.5% | $321 / Sq Ft |
| 01/15/2014 01/15/14 | For Sale | $1,550,000 | -- | $333 / Sq Ft |
Deed History
| Date | Type | Sale Price | Title Company |
|---|---|---|---|
| Special Warranty Deed | -- | None Listed On Document | |
| Warranty Deed | $1,375,000 | Equity Title Agency Inc | |
| Interfamily Deed Transfer | -- | None Available | |
| Interfamily Deed Transfer | -- | -- | |
| Interfamily Deed Transfer | -- | Capital Title Agency | |
| Interfamily Deed Transfer | -- | Capital Title Agency | |
| Interfamily Deed Transfer | -- | -- | |
| Warranty Deed | $662,500 | Security Title Agency |
Mortgage History
| Date | Status | Loan Amount | Loan Type |
|---|---|---|---|
| Previous Owner | $2,000,000 | VA | |
| Previous Owner | $150,000 | Credit Line Revolving | |
| Previous Owner | $1,199,000 | Adjustable Rate Mortgage/ARM | |
| Previous Owner | $1,200,000 | Credit Line Revolving | |
| Previous Owner | $1,100,000 | New Conventional | |
| Previous Owner | $600,000 | No Value Available | |
| Previous Owner | $390,000 | Purchase Money Mortgage | |
| Previous Owner | $274,000 | No Value Available |
Similar Homes in the area
Source: Arizona Regional Multiple Listing Service (ARMLS)
MLS Number: 6821924
APN: 172-10-063
- 601x E Cholla Ln
- 5059 N Ascent Dr
- 6105 E Sage Dr
- 5240 N 61st St
- 5327 N Invergordon Rd
- 5008 N Ascent Dr
- 4942 N Ascent Dr
- 6402 E Chaparral Rd
- 5000 N Camelback Ridge Dr Unit 203
- 5000 N Camelback Ridge Dr Unit 409
- 5000 N Camelback Ridge Dr Unit 304
- 5000 N Camelback Ridge Dr Unit 107
- 5000 N Camelback Ridge Dr Unit 301
- 5000 N Camelback Ridge Dr Unit 204
- 4849 N Camelback Ridge Rd Unit A309
- 4849 N Camelback Ridge Rd Unit A106
- 4849 N Camelback Ridge Rd Unit B104
- 4849 N Camelback Ridge Rd Unit A101
- 4849 N Camelback Ridge Rd Unit A211
- 4849 N Camelback Ridge Rd Unit A409
