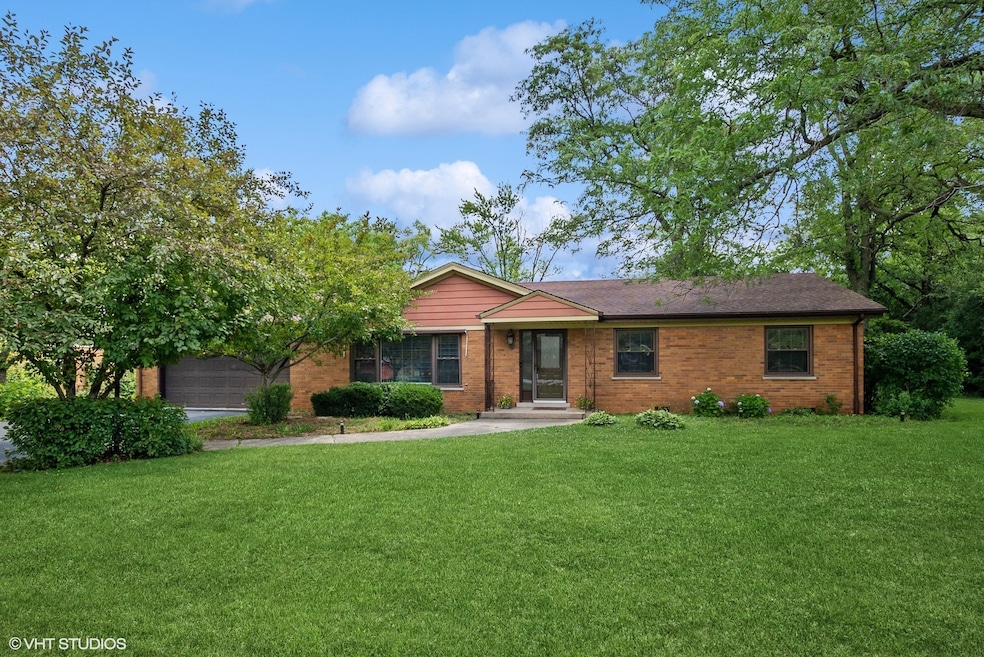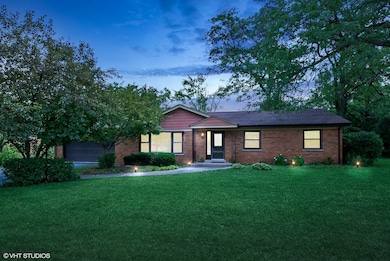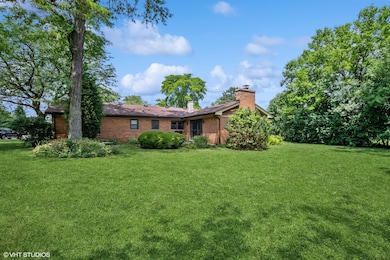
6221 Linden Ln La Grange Highlands, IL 60525
La Grange Highlands NeighborhoodHighlights
- Ranch Style House
- Wood Flooring
- Living Room
- Highlands Elementary School Rated A
- 2.5 Car Attached Garage
- Laundry Room
About This Home
As of March 2025This motivated seller is ready to make a deal! Renovated with top-tier finishes throughout, this home showcases a gourmet kitchen with a stylish island and a premium BERTAZZONI stove, ideal for culinary enthusiasts. This all brick RANCH features rich hardwood floors, a primary suite with a full bath, and a large family room with a cozy fireplace. The attached 2.5-car garage provides ADDITIONAL STORAGE with cabinets, pull-down stairs for attic access, and is heated for year-round convenience. Situated on a nearly half-acre private lot, this home offers plenty of space to enjoy. Located in a prime area with convenient access to expressways, this home is also served by top-rated Highlands and Lyons Township (LT) schools.
Home Details
Home Type
- Single Family
Est. Annual Taxes
- $7,398
Year Built
- Built in 1959 | Remodeled in 2015
Lot Details
- 0.41 Acre Lot
- Lot Dimensions are 91x 81x155x169
Parking
- 2.5 Car Attached Garage
- Garage Door Opener
- Driveway
- Parking Included in Price
Home Design
- Ranch Style House
- Brick Exterior Construction
Interior Spaces
- 1,884 Sq Ft Home
- Family Room with Fireplace
- Living Room
- Combination Kitchen and Dining Room
- Wood Flooring
- Crawl Space
Kitchen
- Range
- Microwave
- High End Refrigerator
- Dishwasher
Bedrooms and Bathrooms
- 3 Bedrooms
- 3 Potential Bedrooms
- 2 Full Bathrooms
Laundry
- Laundry Room
- Laundry on main level
- Dryer
- Washer
Schools
- Lyons Twp High School
Utilities
- Central Air
- Heating System Uses Natural Gas
Listing and Financial Details
- Homeowner Tax Exemptions
Map
Home Values in the Area
Average Home Value in this Area
Property History
| Date | Event | Price | Change | Sq Ft Price |
|---|---|---|---|---|
| 03/21/2025 03/21/25 | Sold | $500,000 | -4.7% | $265 / Sq Ft |
| 03/17/2025 03/17/25 | Pending | -- | -- | -- |
| 03/17/2025 03/17/25 | For Sale | $524,900 | +20.7% | $279 / Sq Ft |
| 01/04/2021 01/04/21 | Sold | $435,000 | -3.3% | $231 / Sq Ft |
| 12/12/2020 12/12/20 | Pending | -- | -- | -- |
| 12/09/2020 12/09/20 | For Sale | $449,999 | 0.0% | $239 / Sq Ft |
| 07/15/2020 07/15/20 | Rented | $3,000 | 0.0% | -- |
| 06/10/2020 06/10/20 | Price Changed | $3,000 | -6.3% | $2 / Sq Ft |
| 05/22/2020 05/22/20 | For Rent | $3,200 | +6.7% | -- |
| 03/02/2019 03/02/19 | Rented | $3,000 | 0.0% | -- |
| 02/27/2019 02/27/19 | Price Changed | $3,000 | -6.3% | $2 / Sq Ft |
| 01/15/2019 01/15/19 | For Rent | $3,200 | 0.0% | -- |
| 10/26/2015 10/26/15 | Sold | $265,000 | -10.2% | $141 / Sq Ft |
| 08/17/2015 08/17/15 | Pending | -- | -- | -- |
| 08/06/2015 08/06/15 | Price Changed | $295,000 | -1.6% | $157 / Sq Ft |
| 07/22/2015 07/22/15 | Price Changed | $299,900 | -6.3% | $159 / Sq Ft |
| 07/08/2015 07/08/15 | Price Changed | $319,900 | -1.6% | $170 / Sq Ft |
| 06/19/2015 06/19/15 | For Sale | $325,000 | -- | $173 / Sq Ft |
Tax History
| Year | Tax Paid | Tax Assessment Tax Assessment Total Assessment is a certain percentage of the fair market value that is determined by local assessors to be the total taxable value of land and additions on the property. | Land | Improvement |
|---|---|---|---|---|
| 2024 | $9,294 | $38,416 | $13,547 | $24,869 |
| 2023 | $9,294 | $38,416 | $13,547 | $24,869 |
| 2022 | $9,294 | $40,623 | $11,740 | $28,883 |
| 2021 | $8,856 | $40,622 | $11,740 | $28,882 |
| 2020 | $9,314 | $43,200 | $11,740 | $31,460 |
| 2019 | $6,741 | $32,346 | $10,837 | $21,509 |
| 2018 | $6,616 | $32,346 | $10,837 | $21,509 |
| 2017 | $6,460 | $32,346 | $10,837 | $21,509 |
| 2016 | $6,742 | $27,353 | $9,482 | $17,871 |
| 2015 | $5,543 | $27,353 | $9,482 | $17,871 |
| 2014 | $5,492 | $27,353 | $9,482 | $17,871 |
| 2013 | $5,964 | $30,205 | $9,482 | $20,723 |
Mortgage History
| Date | Status | Loan Amount | Loan Type |
|---|---|---|---|
| Open | $490,943 | FHA | |
| Previous Owner | $105,000 | Credit Line Revolving | |
| Previous Owner | $229,191 | FHA |
Deed History
| Date | Type | Sale Price | Title Company |
|---|---|---|---|
| Deed | $500,000 | Burnet Title | |
| Deed | $435,000 | Proper Title Llc | |
| Interfamily Deed Transfer | -- | None Available | |
| Warranty Deed | $265,000 | Attorney | |
| Interfamily Deed Transfer | -- | -- |
Similar Homes in the area
Source: Midwest Real Estate Data (MRED)
MLS Number: 12314020
APN: 18-17-310-003-0000
- 165 Cascade Dr
- 7445 Willow Springs Rd
- 6022 S Peck Ave
- 10735 Clock Tower Dr Unit 303
- 1 Cascade Dr
- 5 Pembrook Dr
- 125 Acacia Cir Unit 510E
- 125 Acacia Cir Unit 615E
- 123 Acacia Dr Unit 201
- 129 Acacia Cir Unit 110E
- 111 Acacia Dr Unit 203
- 7 Cherrywood Ct
- 115 S Constance Ave
- 5736 Willow Springs Rd
- 11300 Sequoya Ln
- 711 61st St
- 909 Red Oak Dr
- 1049 Hickory Dr
- 6818 Joliet Rd Unit 6
- 5816 Wolf Rd Unit 3B


