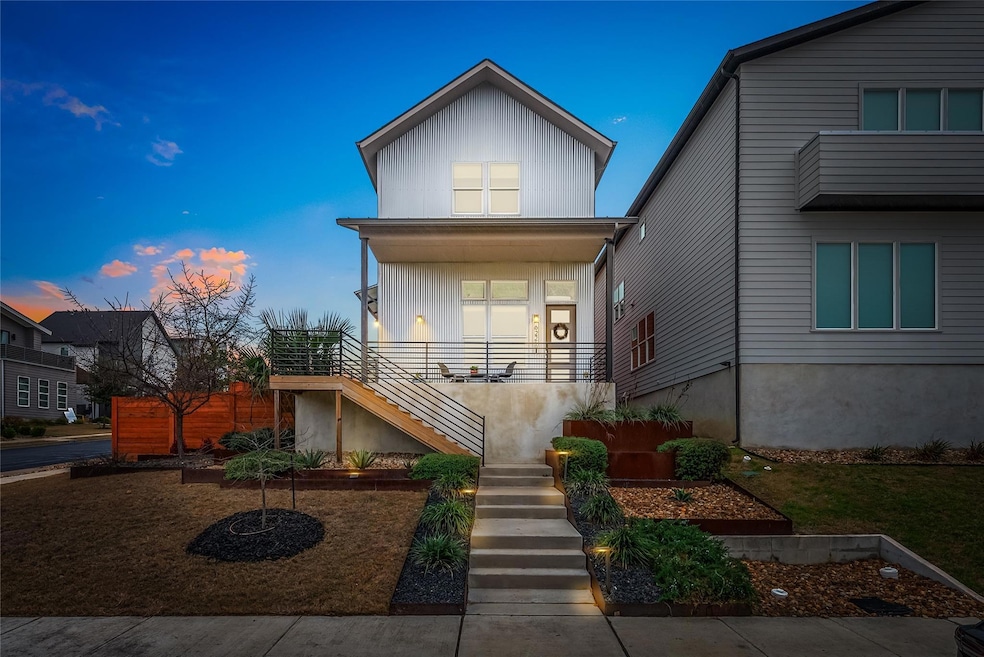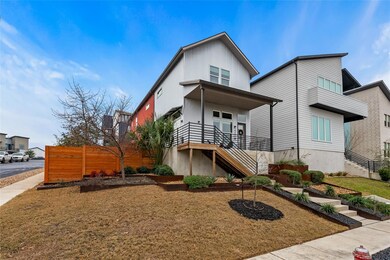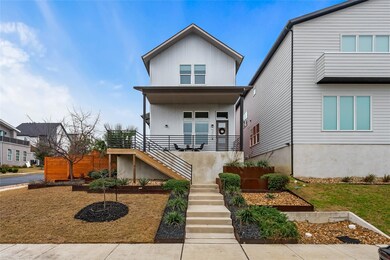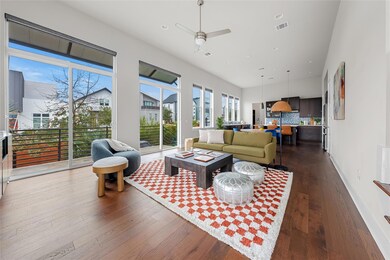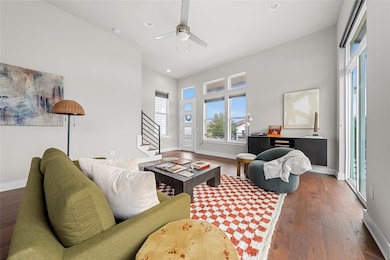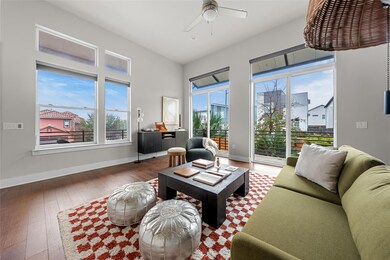
6221 Seville Dr Austin, TX 78724
Rogers Hill NeighborhoodEstimated payment $3,984/month
Highlights
- Wine Cellar
- Solar Power System
- Open Floorplan
- Above Ground Spa
- Skyline View
- Green Roof
About This Home
They say it’s not just about size—it’s about how you use the space, and this home proves it. With an open floor plan and soaring ceilings, every square foot is maximized to create a home that feels larger than life while maintaining a warm and inviting atmosphere—perfect for everyday living and entertaining.
At the heart of the home, the gourmet kitchen shines with quartz countertops, Bosch stainless steel appliances, and an oversized island seamlessly flowing into the living and dining areas. A versatile flex space with a built-in dry bar creates the perfect spot for hosting guests, game nights, or simply unwinding.
The backyard is an entertainer’s dream. It features a custom fire pit, a built-in grill, and a fully enclosed high-end hot tub for total privacy—perfect for unwinding in peace or enjoying a quiet evening under the stars. Set against a beautifully xeriscaped landscape, this outdoor space is stunning and low-maintenance.
The primary suite offers a perfect blend of space and comfort. It features a huge walk-in closet and a beautifully designed bathroom with a large soaking tub and separate shower, creating a serene space to unwind. Additional well-sized bedrooms provide flexibility for guests, a home office, or a creative space.
Other standout features include custom window treatments, designer lighting, and an upgraded laundry room for convenience. Energy-efficient solar panels provide sustainability without sacrificing style. Plus, with ample storage throughout, staying organized is effortless.
With breathtaking downtown Austin views and a location that offers both privacy and convenience, you’ll love the lifestyle this home provides in a rapidly growing area.
This isn’t just a home—it’s where thoughtful design meets effortless living. Don’t miss your chance to make it yours!
Listing Agent
Christie's Int'l Real Estate Brokerage Phone: (512) 368-8078 License #0708837
Home Details
Home Type
- Single Family
Est. Annual Taxes
- $4,699
Year Built
- Built in 2018
Lot Details
- 5,663 Sq Ft Lot
- West Facing Home
- Back Yard Fenced
- Corner Lot
HOA Fees
- $20 Monthly HOA Fees
Parking
- 2 Car Attached Garage
- Rear-Facing Garage
Home Design
- Slab Foundation
- Frame Construction
- Metal Roof
- Metal Siding
Interior Spaces
- 2,240 Sq Ft Home
- 2-Story Property
- Open Floorplan
- Dry Bar
- High Ceiling
- Window Treatments
- Wine Cellar
- Wood Flooring
- Skyline Views
Kitchen
- Breakfast Area or Nook
- Breakfast Bar
- Cooktop
- Dishwasher
- Kitchen Island
- Quartz Countertops
- Disposal
Bedrooms and Bathrooms
- 3 Bedrooms
- Walk-In Closet
- Separate Shower
Eco-Friendly Details
- Green Roof
- Energy-Efficient Appliances
- Energy-Efficient Thermostat
- Solar Power System
Outdoor Features
- Above Ground Spa
- Covered patio or porch
Schools
- Oak Meadows Elementary School
- Manor Middle School
- Manor High School
Utilities
- Central Heating and Cooling System
- Natural Gas Not Available
- High Speed Internet
Community Details
- Association fees include common area maintenance
- Agave Property Owners Association
- Meadows At Trinity Crossing Ph Subdivision
Listing and Financial Details
- Assessor Parcel Number 02173605110000
- Tax Block L
Map
Home Values in the Area
Average Home Value in this Area
Tax History
| Year | Tax Paid | Tax Assessment Tax Assessment Total Assessment is a certain percentage of the fair market value that is determined by local assessors to be the total taxable value of land and additions on the property. | Land | Improvement |
|---|---|---|---|---|
| 2023 | $10,500 | $555,331 | $0 | $0 |
| 2022 | $11,765 | $504,846 | $0 | $0 |
| 2021 | $11,322 | $458,951 | $75,000 | $396,076 |
| 2020 | $10,401 | $417,228 | $75,000 | $342,228 |
Property History
| Date | Event | Price | Change | Sq Ft Price |
|---|---|---|---|---|
| 03/18/2025 03/18/25 | Pending | -- | -- | -- |
| 02/20/2025 02/20/25 | For Sale | $640,000 | -- | $286 / Sq Ft |
Deed History
| Date | Type | Sale Price | Title Company |
|---|---|---|---|
| Vendors Lien | -- | None Available |
Mortgage History
| Date | Status | Loan Amount | Loan Type |
|---|---|---|---|
| Open | $329,700 | New Conventional |
Similar Homes in Austin, TX
Source: Unlock MLS (Austin Board of REALTORS®)
MLS Number: 1815450
APN: 377054
- 6220 Seville Dr
- 6229 Florencia Ln
- 6221 Florencia Ln
- 7320 Cordoba Dr
- 6308 Toscana Ave
- 6149 Sendero Hills Pkwy
- 7200 Cordoba Dr
- 6133 Sendero Hills Pkwy
- 6013 Florencia Ln
- 6020 Sendero Hills Pkwy
- 5804 Toscana Ave
- 5736 Pinon Vista Dr
- 5809 Toscana Ave
- 6302 Ogier Dr
- 7009 Marejada Dr
- 6706 Aries Ln Unit B
- 6803 Hillcroft Dr
- 5616 Toscana Ave
- 8004 Medrano Path Unit 126
- 5604 Toscana Ave
