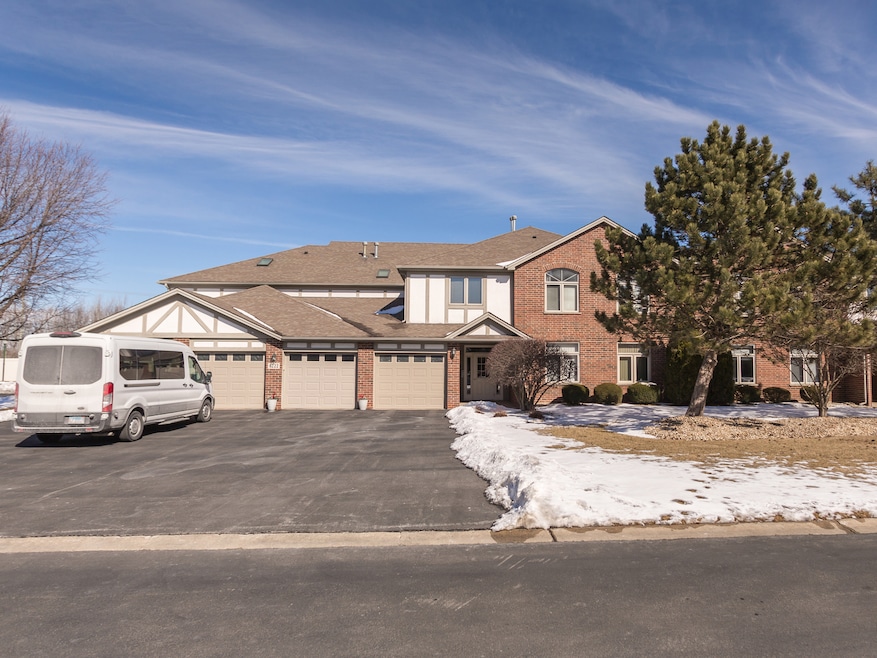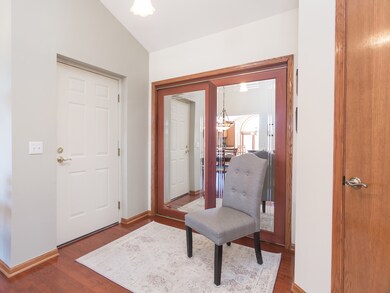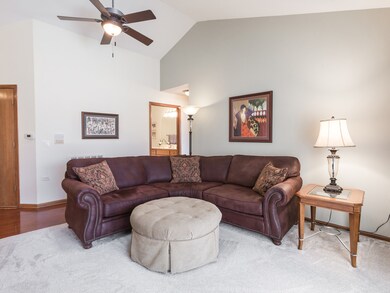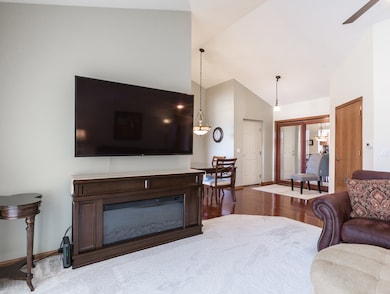
6222 Misty Pines Dr Unit 3 Tinley Park, IL 60477
East Tinley Park NeighborhoodHighlights
- Property is near a forest
- Whirlpool Bathtub
- Balcony
- Wood Flooring
- L-Shaped Dining Room
- Skylights
About This Home
As of April 2025It's all here! Exterior features brick and Tudor front. Garage door with sunburst windows. Huge 13x7 balcony plus storage area and a view of the tranquil forest preserve across the street for a quiet evening and amazing sights of wildlife and nature. 2nd floor unit offers soaring ceilings in LR/DR and kitchen, wood casement thermo windows t/o. Hardwood floors in foyer, dining room, kitchen and eating area. LR features skylights and comfy carpet padding. Big kitchen offers light maple cabinets, solid surface counters, pantry and eating are with large palladium window with view of forest preserve. Huge master bedroom with private bath with whirlpool tub, separate shower and big 10x9 walk-in closet. Awesome light fixtures and ceiling fans. Original owner has taken care of home. Driveway is extra long and additional extra guest parking on side of home.
Property Details
Home Type
- Condominium
Est. Annual Taxes
- $5,855
Year Built
- Built in 2003
HOA Fees
- $230 Monthly HOA Fees
Parking
- 1 Car Garage
- Driveway
- Parking Included in Price
Home Design
- Villa
- Brick Exterior Construction
- Asphalt Roof
- Concrete Perimeter Foundation
Interior Spaces
- 1,650 Sq Ft Home
- 1-Story Property
- Skylights
- Entrance Foyer
- Family Room
- Living Room
- L-Shaped Dining Room
Kitchen
- Range with Range Hood
- Dishwasher
Flooring
- Wood
- Carpet
Bedrooms and Bathrooms
- 2 Bedrooms
- 2 Potential Bedrooms
- Walk-In Closet
- 2 Full Bathrooms
- Whirlpool Bathtub
- Separate Shower
Laundry
- Laundry Room
- Dryer
- Washer
Schools
- Marya Yates Elementary School
- Colin Powell Middle School
Utilities
- Forced Air Heating and Cooling System
- Heating System Uses Natural Gas
Additional Features
- Balcony
- Property is near a forest
Listing and Financial Details
- Homeowner Tax Exemptions
Community Details
Overview
- Association fees include insurance, exterior maintenance, lawn care, scavenger, snow removal
- 4 Units
- Sandy Association, Phone Number (708) 429-4800
- Misty Pines Subdivision
- Property managed by SP Management
Amenities
- Common Area
- Community Storage Space
Pet Policy
- Pets up to 25 lbs
- Limit on the number of pets
- Pet Size Limit
- Dogs and Cats Allowed
Security
- Resident Manager or Management On Site
Map
Home Values in the Area
Average Home Value in this Area
Property History
| Date | Event | Price | Change | Sq Ft Price |
|---|---|---|---|---|
| 04/25/2025 04/25/25 | Sold | $249,900 | 0.0% | $151 / Sq Ft |
| 03/23/2025 03/23/25 | Pending | -- | -- | -- |
| 02/25/2025 02/25/25 | For Sale | $249,900 | -- | $151 / Sq Ft |
Tax History
| Year | Tax Paid | Tax Assessment Tax Assessment Total Assessment is a certain percentage of the fair market value that is determined by local assessors to be the total taxable value of land and additions on the property. | Land | Improvement |
|---|---|---|---|---|
| 2024 | $5,855 | $19,587 | $3,863 | $15,724 |
| 2023 | $5,855 | $19,586 | $3,862 | $15,724 |
| 2022 | $5,855 | $14,462 | $1,212 | $13,250 |
| 2021 | $5,872 | $14,460 | $1,211 | $13,249 |
| 2020 | $5,821 | $14,460 | $1,211 | $13,249 |
| 2019 | $5,065 | $13,023 | $1,136 | $11,887 |
| 2018 | $4,998 | $13,023 | $1,136 | $11,887 |
| 2017 | $4,937 | $13,023 | $1,136 | $11,887 |
| 2016 | $3,314 | $8,953 | $1,060 | $7,893 |
| 2015 | $3,189 | $8,953 | $1,060 | $7,893 |
| 2014 | $4,317 | $11,251 | $1,060 | $10,191 |
| 2013 | $3,424 | $10,012 | $1,060 | $8,952 |
Mortgage History
| Date | Status | Loan Amount | Loan Type |
|---|---|---|---|
| Closed | -- | Credit Line Revolving | |
| Closed | $72,500 | Unknown | |
| Closed | $100,000 | Credit Line Revolving | |
| Closed | $80,100 | Fannie Mae Freddie Mac |
Deed History
| Date | Type | Sale Price | Title Company |
|---|---|---|---|
| Warranty Deed | $183,500 | Pntn |
Similar Homes in Tinley Park, IL
Source: Midwest Real Estate Data (MRED)
MLS Number: 12296784
APN: 31-05-100-052-1103
- 6244 Misty Pines Dr
- 6257 Kallsen Dr Unit 2
- 6259 Kallsen Dr Unit 2
- 6259 Kallsen Dr Unit 3
- 6330 Pine Ridge Dr Unit 3B
- 6500 Pine Trail Ln Unit 2
- 6551 Pine Lake Dr Unit 3
- 18431 Pine Lake Dr Unit 3
- 18431 Pine Lake Dr Unit 1
- 18418 Pine Lake Dr
- 18312 Pinewood Ct Unit 3505
- 17945 Ridgeland Ave
- 18206 Rita Rd Unit 1D
- 18610 Pine Lake Dr Unit 3A
- 18112 Rita Rd Unit 3C
- 6350 179th St
- 17630 Ridgeland Ave
- 17620 Ridgeland Ave
- 6534 180th St
- 6589 Pine Lake Dr






