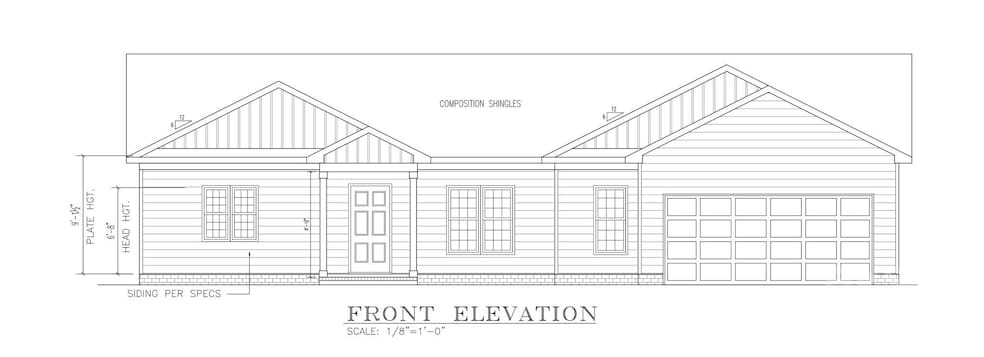
6222 Mountainside Dr Hickory, NC 28601
Northlakes NeighborhoodEstimated payment $2,769/month
Highlights
- Under Construction
- Open Floorplan
- Covered patio or porch
- Granite Falls Elementary School Rated A-
- Ranch Style House
- 2 Car Attached Garage
About This Home
New construction home with estimated completion of Feb. 2025. Ranch home with 3 beds, 2 baths and open floorplan. Just minutes from lake access and close to Hwy 321, this home provides both convenience and tranquility. With optional HOA fees, enjoy this exceptional opportunity to live in a sought-after community near the beauty of Lake Hickory.
Listing Agent
EXP Realty LLC Rock Hill Brokerage Email: shannon@shannonlawrenceteam.com License #248285

Home Details
Home Type
- Single Family
Est. Annual Taxes
- $148
Year Built
- Built in 2025 | Under Construction
Parking
- 2 Car Attached Garage
- Driveway
Home Design
- Home is estimated to be completed on 2/19/25
- Ranch Style House
- Slab Foundation
- Composition Roof
- Hardboard
Interior Spaces
- 1,747 Sq Ft Home
- Open Floorplan
- Ceiling Fan
- Entrance Foyer
- Great Room with Fireplace
- Laundry Room
Kitchen
- Electric Cooktop
- Dishwasher
- Kitchen Island
Bedrooms and Bathrooms
- 3 Main Level Bedrooms
- Walk-In Closet
- 2 Full Bathrooms
- Garden Bath
Outdoor Features
- Covered patio or porch
Schools
- Granite Falls Elementary And Middle School
- South Caldwell High School
Utilities
- Forced Air Heating and Cooling System
- Septic Tank
Community Details
- Built by Oasis Construction LLC
- Northlake Estates Subdivision
Listing and Financial Details
- Assessor Parcel Number 08138A-1-54
Map
Home Values in the Area
Average Home Value in this Area
Tax History
| Year | Tax Paid | Tax Assessment Tax Assessment Total Assessment is a certain percentage of the fair market value that is determined by local assessors to be the total taxable value of land and additions on the property. | Land | Improvement |
|---|---|---|---|---|
| 2024 | $148 | $20,500 | $20,500 | $0 |
| 2023 | $148 | $20,500 | $20,500 | $0 |
| 2022 | $145 | $20,500 | $20,500 | $0 |
| 2021 | $145 | $20,500 | $20,500 | $0 |
| 2020 | $144 | $20,500 | $20,500 | $0 |
| 2019 | $144 | $20,500 | $20,500 | $0 |
| 2018 | $144 | $20,500 | $0 | $0 |
| 2017 | $141 | $20,500 | $0 | $0 |
| 2016 | $143 | $20,500 | $0 | $0 |
| 2015 | $137 | $20,500 | $0 | $0 |
| 2014 | $137 | $20,500 | $0 | $0 |
Property History
| Date | Event | Price | Change | Sq Ft Price |
|---|---|---|---|---|
| 01/22/2025 01/22/25 | Pending | -- | -- | -- |
| 11/08/2024 11/08/24 | For Sale | $495,000 | +1064.7% | $283 / Sq Ft |
| 02/21/2024 02/21/24 | Sold | $42,500 | -5.6% | -- |
| 08/10/2023 08/10/23 | For Sale | $45,000 | -- | -- |
Deed History
| Date | Type | Sale Price | Title Company |
|---|---|---|---|
| Quit Claim Deed | -- | None Listed On Document | |
| Warranty Deed | $31,000 | None Listed On Document | |
| Warranty Deed | $50,000 | -- |
Similar Homes in Hickory, NC
Source: Canopy MLS (Canopy Realtor® Association)
MLS Number: 4198686
APN: 08138A-1-54
- 6214 Mountainside Dr
- 6210 Mountainside Dr
- 5733 Selkirk Dr
- 5729 Selkirk Dr
- 5743 Selkirk Dr
- 5751 Selkirk Dr
- 5774 Crown Terrace
- 5809 Selkirk Dr
- 5775 Crown Terrace
- 5763 Crown Terrace
- 0000 Crown Terrace
- 5516 Northwood Dr
- 5486 Suttlemyre Ln
- 5933 Flintlock Ct
- 6265 Riviera Run Estates Dr
- 5680 Gold Creek Bay None
- 6199 Timberlane Terrace
- 1050 21st Ave NW Unit 70
- 990 19th Ave NW
- 6233 Riviera Run Estates Dr
