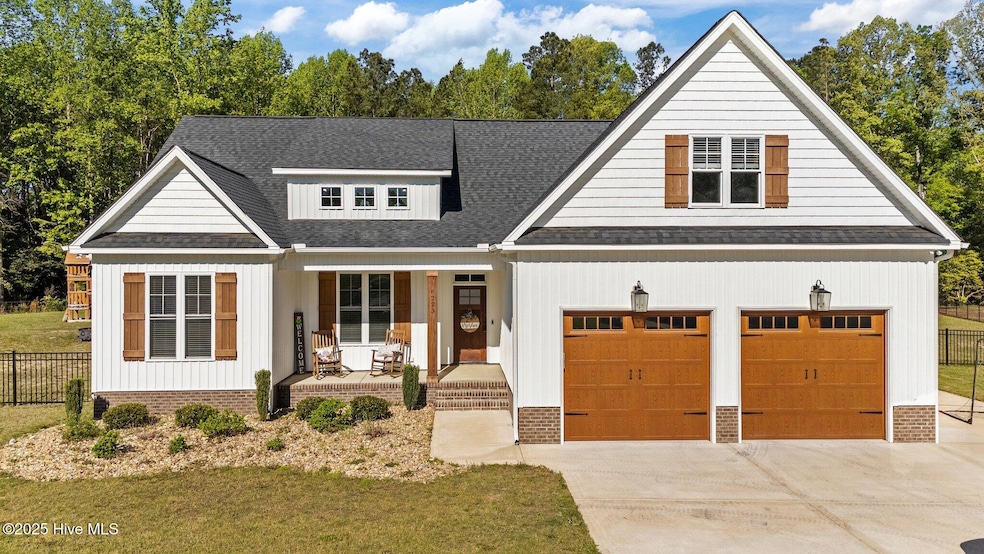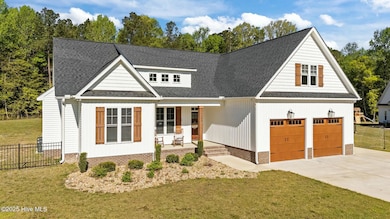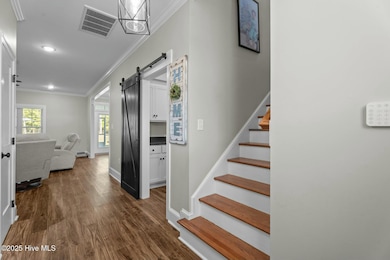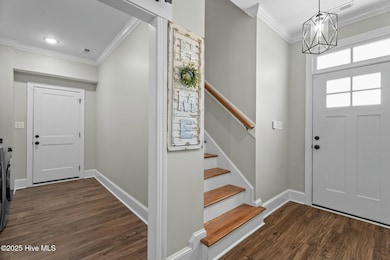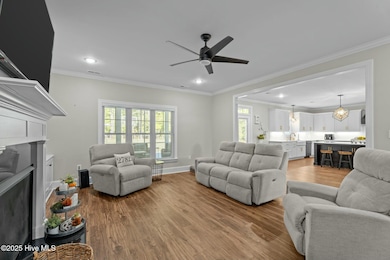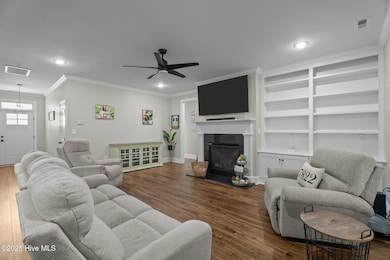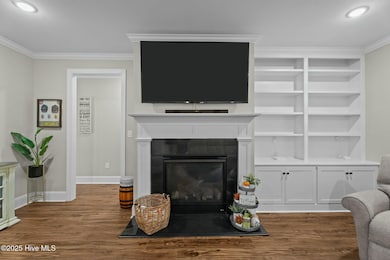
6223 Barney Rd Elm City, NC 27822
Estimated payment $3,044/month
Highlights
- Very Popular Property
- Whirlpool Bathtub
- Great Room
- Main Floor Primary Bedroom
- Bonus Room
- Solid Surface Countertops
About This Home
Beautiful, custom-built home on over 2 acres in the county on a cul de sac. Open Floor Plan with Great Room flowing into Dining Area and Kitchen. Gas log fireplace surrounded by built-in cabinetry. Large Cook's Kitchen with gas range with pot-filler, big Center Island, built in desk, tile backsplash, and pantry. From the Kitchen, step to the Screened Porch overlooking massive fenced back yard. Master Suite with dual vanities, custom-tiled shower, jetted tub, and walk-in closet. 2 Guest Rooms down share Full Bath in Hall. Upstairs, Bonus Room with Full Bath. Laundry Room with sink and folding counter leads to 2 car attached Garage.
Home Details
Home Type
- Single Family
Est. Annual Taxes
- $3,044
Year Built
- Built in 2021
Lot Details
- 2.16 Acre Lot
- Lot Dimensions are 43 x 487 x 385 x 355
- Cul-De-Sac
- Fenced Yard
- Property is zoned AR
Home Design
- Slab Foundation
- Wood Frame Construction
- Composition Roof
- Vinyl Siding
- Stick Built Home
Interior Spaces
- 2,599 Sq Ft Home
- 2-Story Property
- Bookcases
- Ceiling Fan
- Gas Log Fireplace
- Thermal Windows
- Entrance Foyer
- Great Room
- Combination Dining and Living Room
- Bonus Room
Kitchen
- Gas Cooktop
- Built-In Microwave
- Dishwasher
- Kitchen Island
- Solid Surface Countertops
Bedrooms and Bathrooms
- 3 Bedrooms
- Primary Bedroom on Main
- Walk-In Closet
- 3 Full Bathrooms
- Whirlpool Bathtub
- Walk-in Shower
Laundry
- Laundry Room
- Dryer
- Washer
Parking
- 2 Car Attached Garage
- Front Facing Garage
- Driveway
- Off-Street Parking
Outdoor Features
- Covered patio or porch
Schools
- Frederick Douglass Elementary School
- Elm City Middle School
- Fike High School
Utilities
- Central Air
- Heat Pump System
- Tankless Water Heater
- Propane Water Heater
- On Site Septic
- Septic Tank
Community Details
- No Home Owners Association
- Pleasant Hope Subdivision
Listing and Financial Details
- Assessor Parcel Number 3753-19-4019.000
Map
Home Values in the Area
Average Home Value in this Area
Tax History
| Year | Tax Paid | Tax Assessment Tax Assessment Total Assessment is a certain percentage of the fair market value that is determined by local assessors to be the total taxable value of land and additions on the property. | Land | Improvement |
|---|---|---|---|---|
| 2024 | $3,044 | $439,343 | $70,416 | $368,927 |
| 2023 | $2,024 | $243,101 | $35,208 | $207,893 |
| 2022 | $440 | $52,869 | $35,208 | $17,661 |
| 2021 | $148 | $32,800 | $32,800 | $0 |
| 2020 | $0 | $32,800 | $32,800 | $0 |
| 2019 | $255 | $32,800 | $32,800 | $0 |
| 2018 | $0 | $32,800 | $32,800 | $0 |
| 2017 | $255 | $32,800 | $32,800 | $0 |
| 2016 | $255 | $32,800 | $32,800 | $0 |
| 2014 | $255 | $32,800 | $32,800 | $0 |
Property History
| Date | Event | Price | Change | Sq Ft Price |
|---|---|---|---|---|
| 04/23/2025 04/23/25 | For Sale | $499,900 | -12.3% | $192 / Sq Ft |
| 02/12/2025 02/12/25 | Price Changed | $569,999 | -3.4% | $226 / Sq Ft |
| 12/06/2024 12/06/24 | Price Changed | $589,900 | -1.7% | $234 / Sq Ft |
| 10/22/2024 10/22/24 | For Sale | $599,900 | +1614.0% | $238 / Sq Ft |
| 06/30/2021 06/30/21 | Sold | $35,000 | 0.0% | -- |
| 03/12/2021 03/12/21 | Pending | -- | -- | -- |
| 03/10/2021 03/10/21 | For Sale | $35,000 | 0.0% | -- |
| 02/28/2021 02/28/21 | Off Market | $35,000 | -- | -- |
| 01/25/2021 01/25/21 | Price Changed | $35,000 | +27.3% | -- |
| 02/10/2020 02/10/20 | For Sale | $27,500 | -- | -- |
Deed History
| Date | Type | Sale Price | Title Company |
|---|---|---|---|
| Warranty Deed | $35,000 | None Available |
Mortgage History
| Date | Status | Loan Amount | Loan Type |
|---|---|---|---|
| Open | $202,075 | FHA |
Similar Homes in Elm City, NC
Source: Hive MLS
MLS Number: 100502806
APN: 3753-19-4019.000
- 6219 Barney Rd
- 6220 Barney Rd
- 5115 Serenity Ln
- 5117 Pleasant Ct
- 5121 Serenity Ln
- 5118 Serenity Ln
- 5312 Little Farm Rd
- 5911 Cattail Rd
- 4709 Matthews Rd
- 4619 Windsor Rd
- 4431 Rosebud Church Rd
- 4353 Rosebud Church Rd
- 4305 Chinook Rd
- Lot A Us 301 N
- 104 Cedar Ridge Trail
- 0 Bridgersville Rd
- 306 S Pender St
- 107 Church St E
- 304 N Railroad St
- 4118 Bertines Ct
