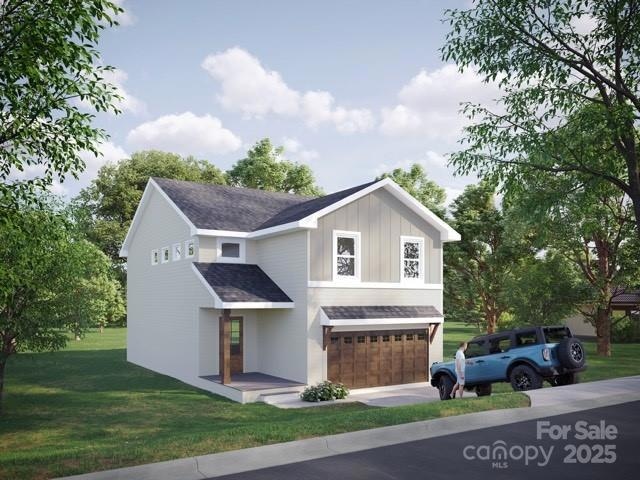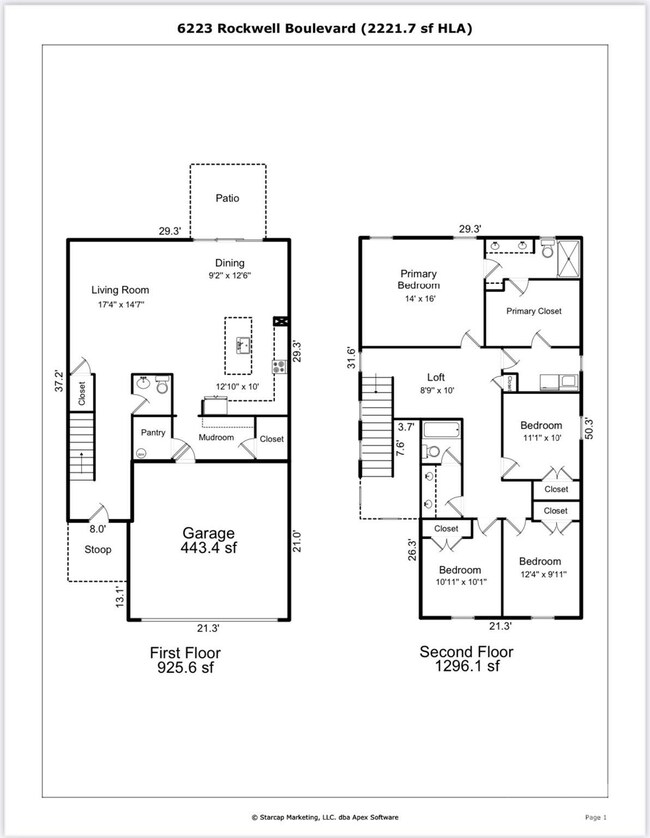
6223 Rockwell Blvd W Charlotte, NC 28269
Rockwell Park-Hemphill Heights NeighborhoodEstimated payment $2,382/month
Highlights
- Under Construction
- 2 Car Attached Garage
- Tile Flooring
- Transitional Architecture
- Patio
- Central Air
About This Home
Bright, Beautiful, and Brand New! Step into this stunning new construction home where beauty meets smart and spacious design. From the moment you enter the dramatic two-story foyer, you’ll be captivated by the natural light streaming throughout the open, airy layout. Down the hall you will find the family room and open kitchen with a large island, walk in pantry, and drop zone, Upstairs there are four spacious bedrooms including a luxurious primary suite with vaulted ceilings, a HUGE walk-in closet conveniently open to the laundry room, and an en suite bath—your perfect private retreat. Whether you’re entertaining or enjoying a quiet evening, the expansive flat backyard offers endless possibilities for outdoor living, gardening, or play. With its modern finishes, sun-drenched spaces, and unbeatable functionality, this home is a perfect fit. No HOA or rental restrictions. Home comes with a builder backed one year warranty.
Home Details
Home Type
- Single Family
Est. Annual Taxes
- $513
Year Built
- Built in 2025 | Under Construction
Lot Details
- Level Lot
- Property is zoned N1-C
Parking
- 2 Car Attached Garage
- Driveway
Home Design
- Home is estimated to be completed on 4/30/25
- Transitional Architecture
- Slab Foundation
- Vinyl Siding
Interior Spaces
- 2-Story Property
- Insulated Windows
Kitchen
- Oven
- Dishwasher
Flooring
- Tile
- Vinyl
Bedrooms and Bathrooms
- 4 Bedrooms
Additional Features
- Patio
- Central Air
Community Details
- Built by Seneca Building Group
- Rockwell Park Subdivision
Listing and Financial Details
- Assessor Parcel Number 043-115-64
Map
Home Values in the Area
Average Home Value in this Area
Tax History
| Year | Tax Paid | Tax Assessment Tax Assessment Total Assessment is a certain percentage of the fair market value that is determined by local assessors to be the total taxable value of land and additions on the property. | Land | Improvement |
|---|---|---|---|---|
| 2023 | $513 | $70,000 | $70,000 | $0 |
| 2022 | $193 | $20,000 | $20,000 | $0 |
| 2021 | $193 | $20,000 | $20,000 | $0 |
| 2020 | $193 | $20,000 | $20,000 | $0 |
| 2019 | $193 | $20,000 | $20,000 | $0 |
| 2018 | $135 | $10,300 | $10,300 | $0 |
| 2017 | $133 | $10,300 | $10,300 | $0 |
| 2016 | $133 | $10,300 | $10,300 | $0 |
| 2015 | $133 | $10,300 | $10,300 | $0 |
| 2014 | $132 | $10,300 | $10,300 | $0 |
Deed History
| Date | Type | Sale Price | Title Company |
|---|---|---|---|
| Quit Claim Deed | -- | None Listed On Document | |
| Warranty Deed | $95,000 | Tryon Title | |
| Warranty Deed | $142,000 | Attorneys Title | |
| Warranty Deed | $183,000 | Attorneys Title | |
| Deed | -- | -- |
Mortgage History
| Date | Status | Loan Amount | Loan Type |
|---|---|---|---|
| Closed | $345,000 | Construction |
Similar Homes in Charlotte, NC
Source: Canopy MLS (Canopy Realtor® Association)
MLS Number: 4247451
APN: 043-115-02
- 6219 Rockwell Blvd W
- 6217 Rockwell Blvd W
- 3400 W Sugar Creek Rd
- 3354 W Sugar Creek Rd
- 5824 Patton St
- 5828 Patton St
- 5825 Greene St
- 5812 Torrence St
- 5615 Torrence St
- 5615 Howard St
- 5524 Howard St
- 5323 Dewmorn Place
- 5618 Douglas St Unit 16
- 6419 Royal Celadon Way
- 2924 Zion Renaissance Ln Unit 81
- 6359 Mallard View Ln Unit 6
- 5628 Anderson Rd
- 6525 Soapstone Dr
- 5016 Haybridge Rd
- 5218 Haybridge Rd

