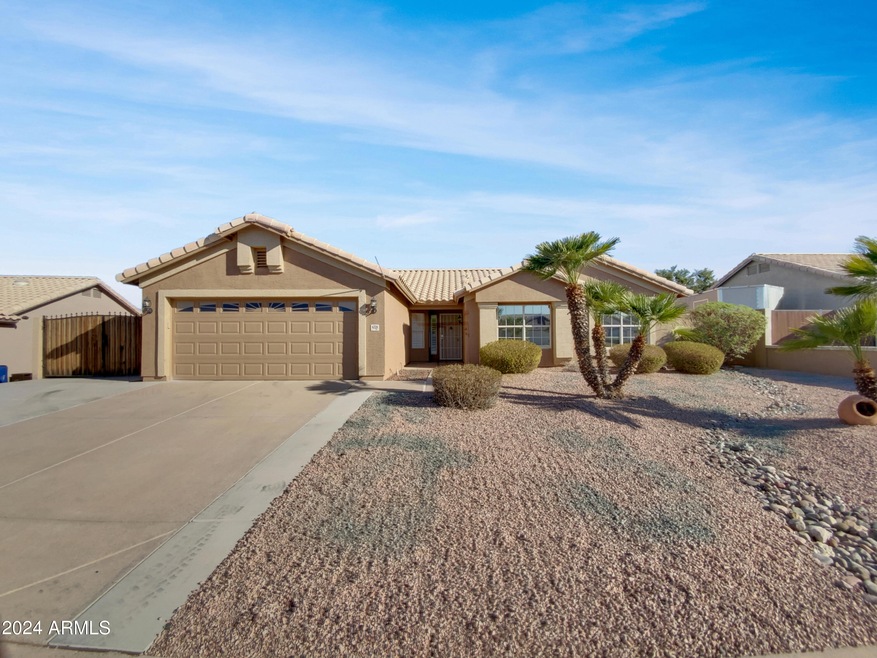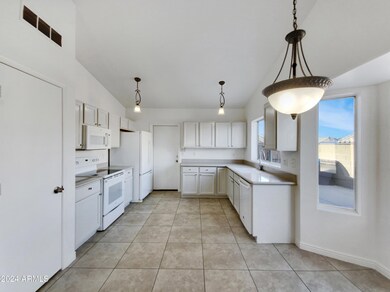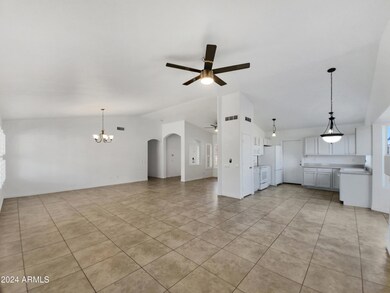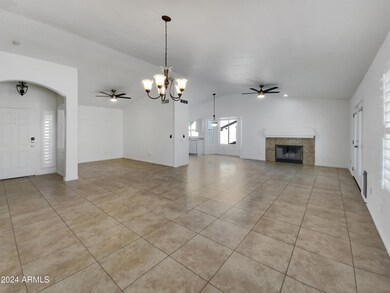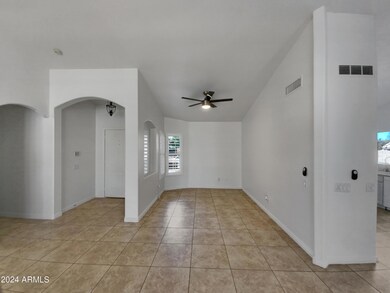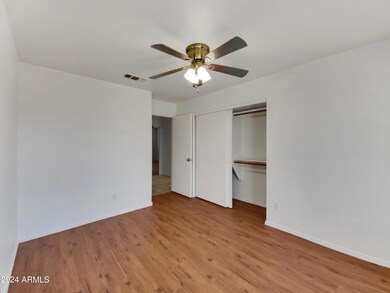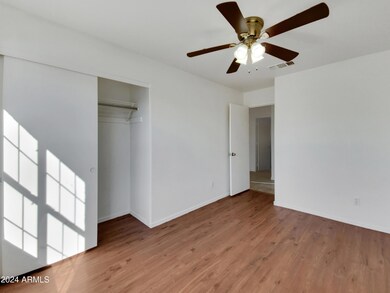
Highlights
- Heated Spa
- No HOA
- Dual Vanity Sinks in Primary Bathroom
- Franklin at Brimhall Elementary School Rated A
- Eat-In Kitchen
- Security System Owned
About This Home
As of November 2024Seller may consider buyer concessions if made in an offer. Welcome to your dream home! Inside, you'll find a modern, neutral color palette that creates a peaceful atmosphere. The living room centers around a stylish fireplace, perfect for cozy gatherings in the winter months. The primary bedroom is a serene sanctuary complete with a roomy, walk-in closet. The primary bathroom features double sinks and separate tub and shower, making mornings less hectic. Fresh interior paint, offering a clean and modern look. Outside, you can enjoy the covered patio and ground in pool in the back yard, perfect for relaxing or entertaining and with fenced in backyard and storage shed. This home offers a unique blend of style and convenience, making it a must-see!
Last Agent to Sell the Property
Opendoor Brokerage, LLC Brokerage Email: homes@opendoor.com License #BR586929000
Co-Listed By
Opendoor Brokerage, LLC Brokerage Email: homes@opendoor.com License #SA692411000
Home Details
Home Type
- Single Family
Est. Annual Taxes
- $1,819
Year Built
- Built in 1994
Lot Details
- 7,879 Sq Ft Lot
- Desert faces the front of the property
- Block Wall Fence
- Grass Covered Lot
Parking
- 2 Car Garage
Home Design
- Wood Frame Construction
- Tile Roof
- Stucco
Interior Spaces
- 1,694 Sq Ft Home
- 1-Story Property
- Family Room with Fireplace
- Security System Owned
Kitchen
- Eat-In Kitchen
- Built-In Microwave
Flooring
- Carpet
- Laminate
- Tile
Bedrooms and Bathrooms
- 3 Bedrooms
- Primary Bathroom is a Full Bathroom
- 2 Bathrooms
- Dual Vanity Sinks in Primary Bathroom
Pool
- Heated Spa
- Private Pool
Schools
- Red Mountain Ranch Elementary School
- Shepherd Junior High School
- Red Mountain High School
Utilities
- Refrigerated Cooling System
- Heating Available
Community Details
- No Home Owners Association
- Association fees include no fees
- Built by PULTE HOMES
- Ridgeview Unit 3 C Subdivision
Listing and Financial Details
- Tax Lot 405
- Assessor Parcel Number 141-93-196
Map
Home Values in the Area
Average Home Value in this Area
Property History
| Date | Event | Price | Change | Sq Ft Price |
|---|---|---|---|---|
| 11/20/2024 11/20/24 | Sold | $500,000 | -1.0% | $295 / Sq Ft |
| 10/25/2024 10/25/24 | Pending | -- | -- | -- |
| 10/04/2024 10/04/24 | For Sale | $505,000 | +68.3% | $298 / Sq Ft |
| 09/14/2018 09/14/18 | Sold | $300,000 | -2.0% | $177 / Sq Ft |
| 08/10/2018 08/10/18 | Pending | -- | -- | -- |
| 08/03/2018 08/03/18 | For Sale | $306,000 | +42.3% | $181 / Sq Ft |
| 08/15/2013 08/15/13 | Sold | $215,000 | 0.0% | $127 / Sq Ft |
| 07/29/2013 07/29/13 | For Sale | $214,900 | 0.0% | $127 / Sq Ft |
| 07/29/2013 07/29/13 | Price Changed | $214,900 | 0.0% | $127 / Sq Ft |
| 07/02/2013 07/02/13 | Pending | -- | -- | -- |
| 05/22/2013 05/22/13 | For Sale | $214,900 | -- | $127 / Sq Ft |
Tax History
| Year | Tax Paid | Tax Assessment Tax Assessment Total Assessment is a certain percentage of the fair market value that is determined by local assessors to be the total taxable value of land and additions on the property. | Land | Improvement |
|---|---|---|---|---|
| 2025 | $1,799 | $21,673 | -- | -- |
| 2024 | $1,819 | $20,641 | -- | -- |
| 2023 | $1,819 | $36,850 | $7,370 | $29,480 |
| 2022 | $1,780 | $27,480 | $5,490 | $21,990 |
| 2021 | $1,828 | $25,730 | $5,140 | $20,590 |
| 2020 | $1,804 | $24,180 | $4,830 | $19,350 |
| 2019 | $1,671 | $22,620 | $4,520 | $18,100 |
| 2018 | $1,596 | $21,280 | $4,250 | $17,030 |
| 2017 | $1,545 | $19,280 | $3,850 | $15,430 |
| 2016 | $1,518 | $18,630 | $3,720 | $14,910 |
| 2015 | $1,433 | $17,880 | $3,570 | $14,310 |
Mortgage History
| Date | Status | Loan Amount | Loan Type |
|---|---|---|---|
| Open | $400,000 | New Conventional | |
| Closed | $400,000 | New Conventional | |
| Previous Owner | $298,529 | VA | |
| Previous Owner | $301,000 | VA | |
| Previous Owner | $300,000 | VA | |
| Previous Owner | $400,000,000 | Construction | |
| Previous Owner | $207,413 | FHA | |
| Previous Owner | $211,105 | FHA | |
| Previous Owner | $93,000 | Credit Line Revolving | |
| Previous Owner | $35,000 | Credit Line Revolving | |
| Previous Owner | $242,000 | Stand Alone First | |
| Previous Owner | $195,000 | Unknown | |
| Previous Owner | $192,000 | Unknown | |
| Previous Owner | $167,200 | New Conventional | |
| Previous Owner | $142,400 | New Conventional | |
| Closed | $60,500 | No Value Available |
Deed History
| Date | Type | Sale Price | Title Company |
|---|---|---|---|
| Warranty Deed | $500,000 | Os National | |
| Warranty Deed | $500,000 | Os National | |
| Warranty Deed | $440,800 | Os National | |
| Warranty Deed | $300,000 | Title Source Inc | |
| Warranty Deed | $286,500 | Opendoor West Llc | |
| Warranty Deed | $215,000 | Title365 Agency | |
| Interfamily Deed Transfer | -- | Title365 Agency | |
| Trustee Deed | $266,923 | First American Title Ins Co | |
| Warranty Deed | $302,500 | Chicago Title Insurance Co | |
| Warranty Deed | $176,000 | First American Title | |
| Interfamily Deed Transfer | -- | -- | |
| Warranty Deed | $149,900 | Security Title Agency | |
| Cash Sale Deed | $110,543 | United Title Agency |
Similar Homes in Mesa, AZ
Source: Arizona Regional Multiple Listing Service (ARMLS)
MLS Number: 6766719
APN: 141-93-196
- 3061 N Platina Cir Unit N
- 6128 E Portia St
- 6310 E Portia St Unit 3C
- 2923 N 63rd St
- 6343 E Odessa St
- 6264 E Omega St
- 6456 E Orion St
- 6452 E Omega St
- 6514 E Oasis St
- 6543 E Preston St
- 2714 N 63rd St
- 3034 N Ricardo
- 6338 E Camelot Dr
- 6544 E Portia St Unit IV
- 6138 E Nance St
- 6117 E Nance St
- 2711 N Olympic Cir
- 6614 E Portia St
- 2851 N Ricardo
- 2635 N 62nd St
