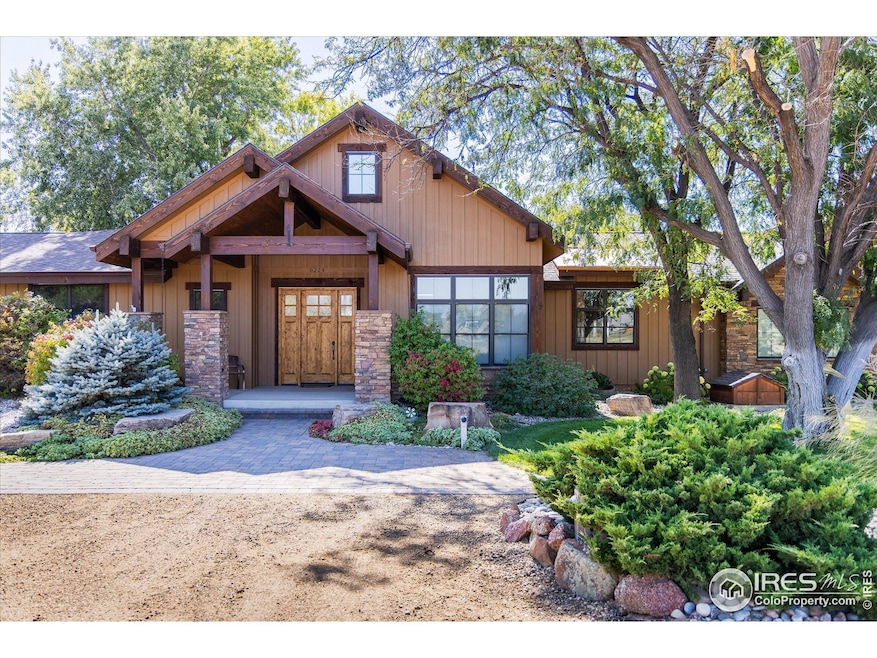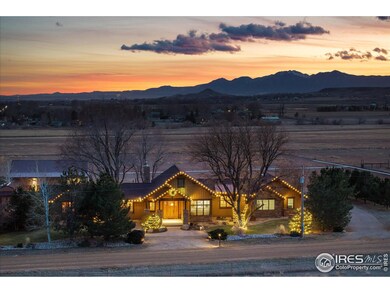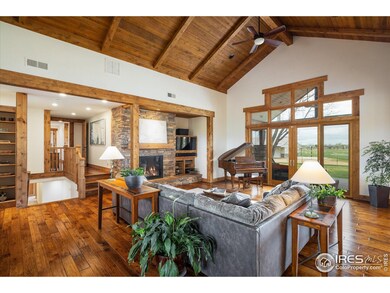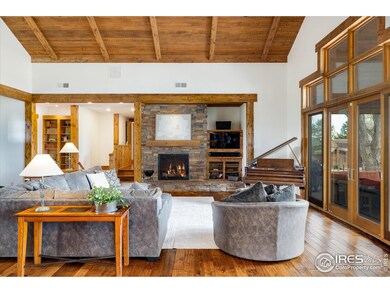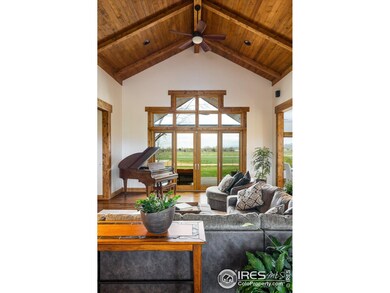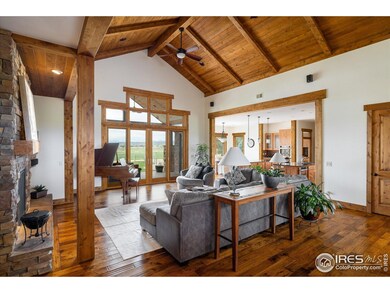
6224 Trevarton Dr Longmont, CO 80503
Estimated payment $20,133/month
Highlights
- Horses Allowed On Property
- Open Floorplan
- Fireplace in Primary Bedroom
- Blue Mountain Elementary School Rated A
- Mountain View
- Deck
About This Home
Tucked into five tranquil acres, this grand-yet-cozy retreat feels like your own private lodge-wrapped in nature and protected by a conservation easement that ensures stunning, uninterrupted views to the south. The setting is peaceful, private, and just 15 minutes from both Boulder and Longmont-offering a rare blend of rustic charm and refined living. Reimagined in 2012, the home is rich with character and timeless craftsmanship: soaring 22-foot ceilings in the great room, knotty alder beams, and rugged stone accents that ground the space with a warm, earthy elegance. Whether you're hosting guests or enjoying a quiet evening by the fire, the flow between the inviting great room, dining area, and gourmet chef's kitchen creates the perfect ambiance.The lodge-like feel continues in the primary suite, where a cozy sitting area, gas fireplace, private deck access, and a luxurious five-piece bath make for a restful mountain-inspired retreat. Step outside to soak in the serenity-expansive decks, stone patios, and a secluded spa nestled among terraced boulders invite connection with the land.A 2,000-SF utility building with barn doors, high-clearance garage doors, and 240V service offers endless potential for hobby farming, workshops, or storing your gear. With the added protection and beauty of the adjacent conservation easement, this home is a rare offering-grand in scale, intimate in feel, and wholly Colorado.
Home Details
Home Type
- Single Family
Est. Annual Taxes
- $7,413
Year Built
- Built in 1968
Lot Details
- 4.57 Acre Lot
- Dirt Road
- North Facing Home
- Wire Fence
- Level Lot
HOA Fees
- $17 Monthly HOA Fees
Parking
- 5 Car Attached Garage
- Garage Door Opener
Home Design
- Wood Frame Construction
- Composition Roof
- Wood Siding
- Composition Shingle
- Stone
Interior Spaces
- 4,086 Sq Ft Home
- 1-Story Property
- Open Floorplan
- Wet Bar
- Beamed Ceilings
- Cathedral Ceiling
- Ceiling Fan
- Gas Fireplace
- Double Pane Windows
- Window Treatments
- Bay Window
- Family Room
- Home Office
- Recreation Room with Fireplace
- Mountain Views
- Storm Windows
Kitchen
- Eat-In Kitchen
- Double Oven
- Electric Oven or Range
- Microwave
- Dishwasher
- Kitchen Island
- Disposal
Flooring
- Wood
- Carpet
Bedrooms and Bathrooms
- 4 Bedrooms
- Fireplace in Primary Bedroom
- Walk-In Closet
- Primary Bathroom is a Full Bathroom
Laundry
- Laundry on main level
- Dryer
- Washer
Basement
- Basement Fills Entire Space Under The House
- Fireplace in Basement
Outdoor Features
- Deck
- Patio
- Separate Outdoor Workshop
- Outdoor Storage
Schools
- Blue Mountain Elementary School
- Altona Middle School
- Silver Creek High School
Utilities
- Zoned Heating and Cooling System
- Radiant Heating System
- Hot Water Heating System
- Septic System
Additional Features
- Pasture
- Horses Allowed On Property
Community Details
- Circle C Ranch Subdivision
Listing and Financial Details
- Assessor Parcel Number R0052734
Map
Home Values in the Area
Average Home Value in this Area
Tax History
| Year | Tax Paid | Tax Assessment Tax Assessment Total Assessment is a certain percentage of the fair market value that is determined by local assessors to be the total taxable value of land and additions on the property. | Land | Improvement |
|---|---|---|---|---|
| 2024 | $7,287 | $77,116 | $1,003 | $76,113 |
| 2023 | $7,287 | $77,116 | $1,003 | $79,798 |
| 2022 | $5,499 | $55,964 | $1,663 | $54,301 |
| 2021 | $5,579 | $58,293 | $1,827 | $56,466 |
| 2020 | $5,291 | $56,642 | $1,508 | $55,134 |
| 2019 | $5,202 | $56,642 | $1,508 | $55,134 |
| 2018 | $4,937 | $54,098 | $1,682 | $52,416 |
| 2017 | $4,812 | $57,862 | $1,682 | $56,180 |
| 2016 | $4,867 | $54,171 | $1,566 | $52,605 |
| 2015 | $4,460 | $39,283 | $1,160 | $38,123 |
| 2014 | $3,579 | $42,208 | $1,160 | $41,048 |
Property History
| Date | Event | Price | Change | Sq Ft Price |
|---|---|---|---|---|
| 04/28/2025 04/28/25 | Price Changed | $3,500,000 | -11.4% | $857 / Sq Ft |
| 04/27/2025 04/27/25 | For Sale | $3,950,000 | -- | $967 / Sq Ft |
Deed History
| Date | Type | Sale Price | Title Company |
|---|---|---|---|
| Warranty Deed | $585,000 | Fahtco | |
| Interfamily Deed Transfer | -- | -- | |
| Deed | -- | -- | |
| Deed | $65,000 | -- |
Mortgage History
| Date | Status | Loan Amount | Loan Type |
|---|---|---|---|
| Open | $250,000 | Credit Line Revolving | |
| Closed | $150,000 | Credit Line Revolving | |
| Closed | $320,000 | New Conventional | |
| Closed | $100,000 | Credit Line Revolving | |
| Closed | $408,500 | New Conventional | |
| Closed | $102,413 | Credit Line Revolving | |
| Closed | $361,200 | New Conventional | |
| Closed | $50,000 | Credit Line Revolving | |
| Closed | $420,000 | Unknown | |
| Closed | $420,000 | Purchase Money Mortgage |
Similar Homes in Longmont, CO
Source: IRES MLS
MLS Number: 1032324
APN: 1317030-02-002
- 10619 N 65th St
- 5800 Saint Vrain Rd
- 4930 Caribou Springs Trail
- 7373 Nelson Rd
- 733 Kubat Ln Unit A
- 733 Kubat Ln Unit B
- 733 Kubat Ln Unit D
- 5567 Moosehead Cir
- 5620 Cottontail Dr
- 731 Kubat Ln Unit A
- 729 Kubat Ln Unit A
- 11850 N 75th St
- 751 W Grange Ct Unit A
- 751 W Grange Ct Unit B
- 5717 Four Leaf Dr
- 6363 Lake Dr
- 603 Mountain Dr
- 5626 Four Leaf Dr
- 5604 Grandville Ave
- 5584 Moosehead Cir
