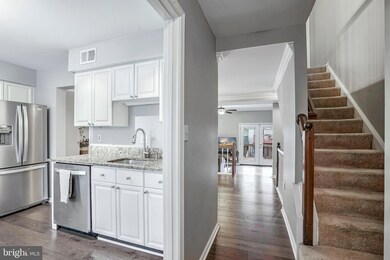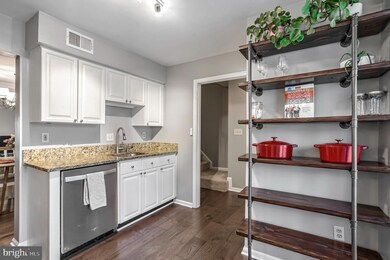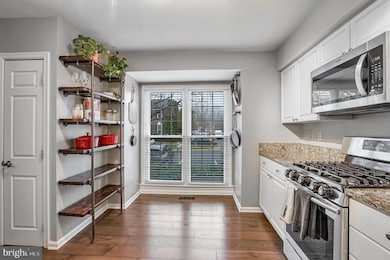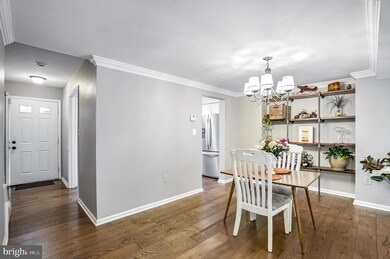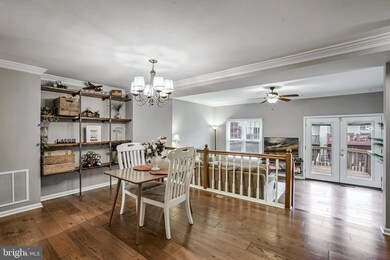
6224 Walkers Croft Way Alexandria, VA 22315
Highlights
- Fitness Center
- Open Floorplan
- Deck
- Gourmet Kitchen
- Colonial Architecture
- Vaulted Ceiling
About This Home
As of December 2024Discover this charming townhouse nestled in the heart of Kingstowne! This beautifully upgraded home is move-in ready and offers everything you need for modern living. The spacious floorplan features an updated kitchen with stainless steel appliances, a gas stove, and custom shelves. A spacious dining area and living room then open to a large deck that is perfect for entertaining or relaxing in nature. Modern touches include crown molding and gorgeous hardwood floors on the main level. Upstairs, you'll find a luxurious primary suite complete with vaulted ceilings, a generous closet, and a fully updated en-suite bath boasting dual vanities, a soaking tub, and a separate shower. An additional bedroom and full bath provide plenty of space for family, guests, or a home office. The fully finished basement includes a full bath and walk-out access to a cozy patio, adding even more versatility to this stunning home. Enjoy the lifestyle Kingstowne offers, with access to fantastic community amenities such as pools, fitness centers, pickleball courts, walking trails, and playgrounds. Conveniently located just minutes from Kingstowne Towne Center, dining, shopping, and entertainment, this home is also ideal for commuters, with easy access to the Franconia-Springfield Metro Station and the I-495 Beltway.
Townhouse Details
Home Type
- Townhome
Est. Annual Taxes
- $6,654
Year Built
- Built in 1990
Lot Details
- 1,600 Sq Ft Lot
- Property is Fully Fenced
HOA Fees
- $123 Monthly HOA Fees
Home Design
- Colonial Architecture
- Brick Exterior Construction
Interior Spaces
- Property has 3 Levels
- Open Floorplan
- Vaulted Ceiling
- Ceiling Fan
- Skylights
- Fireplace With Glass Doors
- Fireplace Mantel
- Triple Pane Windows
- Insulated Windows
- Window Treatments
- Bay Window
- Window Screens
- French Doors
- Combination Dining and Living Room
- Game Room
- Alarm System
Kitchen
- Gourmet Kitchen
- Gas Oven or Range
- Self-Cleaning Oven
- Microwave
- Ice Maker
- Dishwasher
- Upgraded Countertops
- Disposal
Bedrooms and Bathrooms
- 2 Bedrooms
- En-Suite Primary Bedroom
- En-Suite Bathroom
Laundry
- Laundry Room
- Stacked Washer and Dryer
Finished Basement
- Heated Basement
- Walk-Out Basement
- Connecting Stairway
- Basement Windows
Parking
- 2 Open Parking Spaces
- 2 Parking Spaces
- Parking Lot
- Parking Space Conveys
- 2 Assigned Parking Spaces
Outdoor Features
- Deck
- Patio
- Water Fountains
- Shed
Schools
- Lane Elementary School
- Hayfield Secondary Middle School
- Hayfield High School
Utilities
- Forced Air Heating and Cooling System
- Natural Gas Water Heater
Listing and Financial Details
- Tax Lot 66
- Assessor Parcel Number 0913 11120066
Community Details
Overview
- Association fees include pool(s), road maintenance, snow removal, trash
- Kingstowne Subdivision, Chatham Floorplan
Amenities
- Common Area
- Party Room
Recreation
- Tennis Courts
- Community Basketball Court
- Volleyball Courts
- Community Playground
- Fitness Center
- Community Pool
- Jogging Path
- Bike Trail
Map
Home Values in the Area
Average Home Value in this Area
Property History
| Date | Event | Price | Change | Sq Ft Price |
|---|---|---|---|---|
| 12/27/2024 12/27/24 | Sold | $630,000 | +0.8% | $292 / Sq Ft |
| 12/14/2024 12/14/24 | Pending | -- | -- | -- |
| 12/11/2024 12/11/24 | For Sale | $625,000 | +49.9% | $289 / Sq Ft |
| 09/30/2013 09/30/13 | Sold | $417,000 | -1.9% | $307 / Sq Ft |
| 08/11/2013 08/11/13 | Pending | -- | -- | -- |
| 07/02/2013 07/02/13 | For Sale | $425,000 | +1.9% | $313 / Sq Ft |
| 06/27/2013 06/27/13 | Off Market | $417,000 | -- | -- |
| 06/27/2013 06/27/13 | For Sale | $425,000 | -- | $313 / Sq Ft |
Tax History
| Year | Tax Paid | Tax Assessment Tax Assessment Total Assessment is a certain percentage of the fair market value that is determined by local assessors to be the total taxable value of land and additions on the property. | Land | Improvement |
|---|---|---|---|---|
| 2024 | $6,654 | $574,330 | $190,000 | $384,330 |
| 2023 | $6,409 | $567,950 | $185,000 | $382,950 |
| 2022 | $5,837 | $510,440 | $160,000 | $350,440 |
| 2021 | $5,752 | $490,120 | $150,000 | $340,120 |
| 2020 | $5,565 | $470,210 | $140,000 | $330,210 |
| 2019 | $5,381 | $454,680 | $135,000 | $319,680 |
| 2018 | $4,950 | $430,460 | $126,000 | $304,460 |
| 2017 | $4,919 | $423,680 | $120,000 | $303,680 |
| 2016 | $5,044 | $435,360 | $120,000 | $315,360 |
| 2015 | $4,754 | $426,010 | $115,000 | $311,010 |
| 2014 | $4,569 | $410,350 | $110,000 | $300,350 |
Mortgage History
| Date | Status | Loan Amount | Loan Type |
|---|---|---|---|
| Open | $504,000 | New Conventional | |
| Previous Owner | $288,000 | New Conventional | |
| Previous Owner | $333,600 | New Conventional | |
| Previous Owner | $320,000 | New Conventional | |
| Previous Owner | $216,000 | New Conventional | |
| Previous Owner | $199,898 | No Value Available |
Deed History
| Date | Type | Sale Price | Title Company |
|---|---|---|---|
| Deed | $630,000 | Old Republic National Title In | |
| Warranty Deed | $417,000 | -- | |
| Warranty Deed | $470,000 | -- | |
| Deed | $270,000 | -- | |
| Deed | $200,000 | -- |
Similar Homes in Alexandria, VA
Source: Bright MLS
MLS Number: VAFX2213202
APN: 0913-11120066
- 7461 Gadsby Square
- 7312 Gene St
- 6331 Steinway St
- 6101 Wigmore Ln Unit I
- 7502 Ashby Ln Unit L
- 6329 Miller Dr
- 7509 Ashby Ln Unit C
- 6240 Windham Hill Run
- 7697 Lavenham Landing
- 6335 Rockshire St
- 7311 Hayfield Rd Unit A
- 6369 Silver Ridge Cir
- 7510 Cross Gate Ln
- 6035D Curtier Dr
- 6469 Rockshire Ct
- 7449 Foxleigh Way
- 6154 Joust Ln
- 6104 Fairview Farm Dr Unit 309
- 6016C Curtier Dr Unit C
- 6480 Rockshire St

