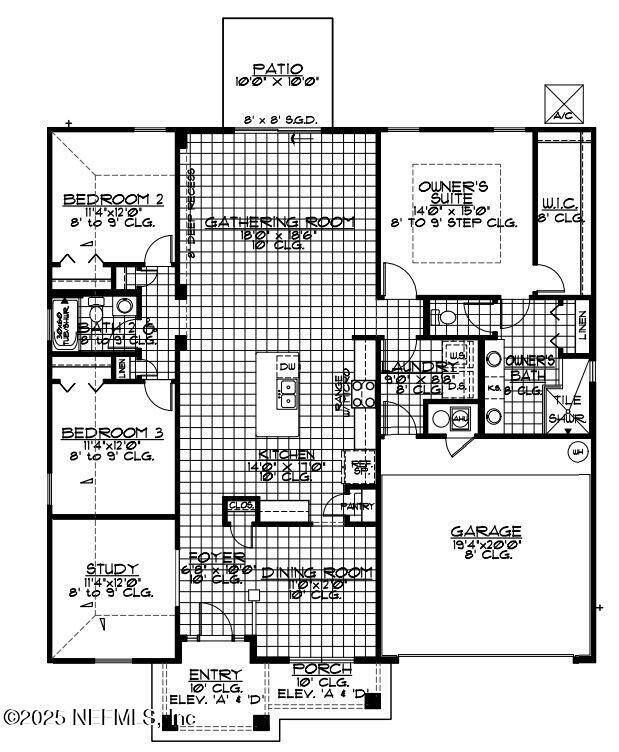
6224 Weston Woods Dr Unit 16 Jacksonville, FL 32222
Jacksonville Heights NeighborhoodHighlights
- Under Construction
- Front Porch
- Walk-In Closet
- Open Floorplan
- 2 Car Attached Garage
- Entrance Foyer
About This Home
As of March 2025The Weatherby is a 3 bedroom, 2 bath floorplan with 2,025 square feet. This home features a formal dining room or flex room, a study and a large gathering room. The spacious open-concept kitchen has an island and overlooks the gathering room. The owner's suite has a large walk-in closet and the owner's bath has a double sink and walk-in shower. This rendering is a conceptual drawing only and is not meant to represent the actual exterior colors. Builder reserves the right to modify.
Home Details
Home Type
- Single Family
Year Built
- Built in 2025 | Under Construction
HOA Fees
- $54 Monthly HOA Fees
Parking
- 2 Car Attached Garage
Home Design
- Shingle Roof
- Vinyl Siding
Interior Spaces
- 2,025 Sq Ft Home
- 1-Story Property
- Open Floorplan
- Entrance Foyer
- Washer and Electric Dryer Hookup
Kitchen
- Electric Oven
- Electric Range
- Dishwasher
- Kitchen Island
- Disposal
Flooring
- Carpet
- Tile
Bedrooms and Bathrooms
- 3 Bedrooms
- Split Bedroom Floorplan
- Walk-In Closet
- 2 Full Bathrooms
- Shower Only
Additional Features
- Front Porch
- Front and Back Yard Sprinklers
- Central Heating and Cooling System
Community Details
- Weston Woods Subdivision
Listing and Financial Details
- Assessor Parcel Number 015193-0090
Map
Home Values in the Area
Average Home Value in this Area
Property History
| Date | Event | Price | Change | Sq Ft Price |
|---|---|---|---|---|
| 04/02/2025 04/02/25 | For Sale | $431,100 | 0.0% | $213 / Sq Ft |
| 03/31/2025 03/31/25 | Sold | $431,100 | -- | $213 / Sq Ft |
| 03/31/2025 03/31/25 | Pending | -- | -- | -- |
Tax History
| Year | Tax Paid | Tax Assessment Tax Assessment Total Assessment is a certain percentage of the fair market value that is determined by local assessors to be the total taxable value of land and additions on the property. | Land | Improvement |
|---|---|---|---|---|
| 2024 | -- | $59,500 | $59,500 | -- |
| 2023 | -- | -- | -- | -- |
Mortgage History
| Date | Status | Loan Amount | Loan Type |
|---|---|---|---|
| Open | $420,000 | New Conventional | |
| Closed | $420,000 | New Conventional |
Deed History
| Date | Type | Sale Price | Title Company |
|---|---|---|---|
| Warranty Deed | $431,100 | None Listed On Document | |
| Warranty Deed | $431,100 | None Listed On Document |
Similar Homes in the area
Source: realMLS (Northeast Florida Multiple Listing Service)
MLS Number: 2079180
APN: 015193-0090
- 6260 Weston Woods Dr Unit 10
- 6279 Weston Woods Dr Unit 32
- 6290 Weston Woods Dr Unit 5
- 6296 Weston Woods Dr Unit 4
- 6281 Rolling Tree St
- 6332 Louis Clark Ct
- 6377 Blakely Dr
- 6374 Trimpe Ln
- 9303 Whisper Glen Dr N
- 9098 Tahoe Ln
- 5693 Chirping Way W
- 10024 Sandler Rd
- 5798 Country Mill Ct
- 9910 Wyndbrook Terrace
- 9908 Wyndbrook Terrace
- 9906 Wyndbrook Terrace
- 9919 Wyndbrook Terrace
- 9912 Wyndbrook Terrace
- 9918 Wyndbrook Terrace
- 9920 Wyndbrook Terrace

