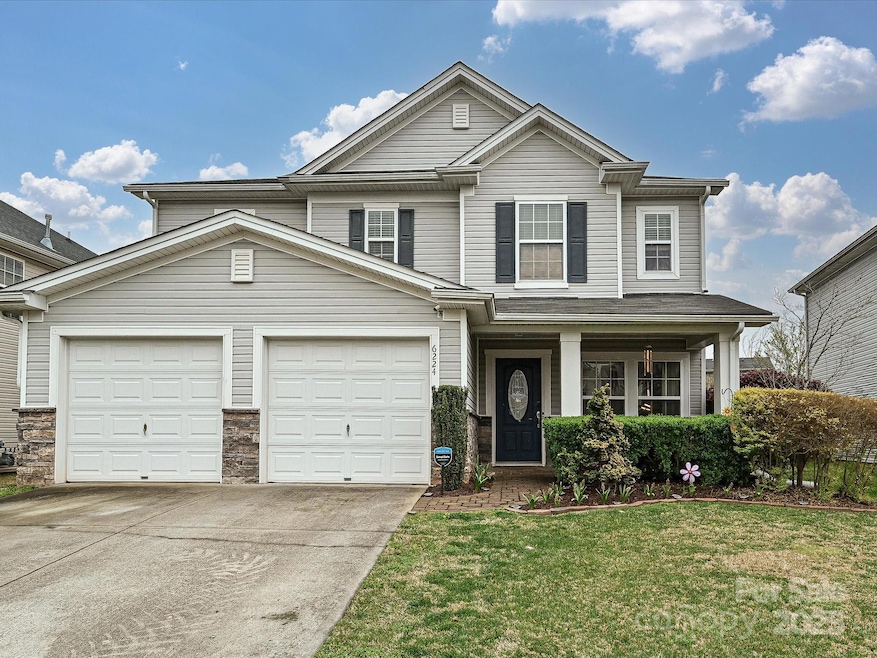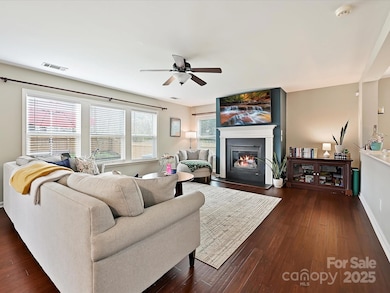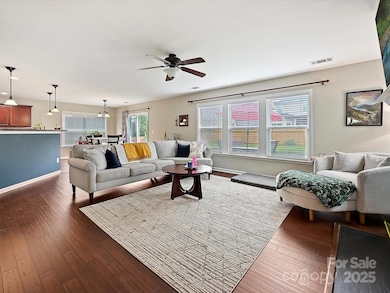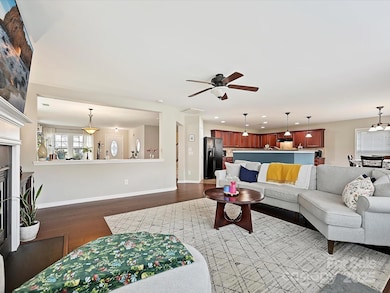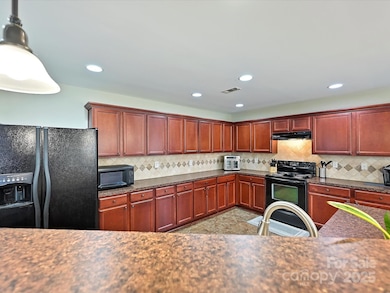
6224 Woodland Commons Dr Charlotte, NC 28269
Highland Creek NeighborhoodEstimated payment $2,827/month
Highlights
- Popular Property
- 2 Car Attached Garage
- Ceiling Fan
- Community Pool
- Forced Air Heating and Cooling System
- Wood Fence
About This Home
Welcome to 6224 Woodland Commons Drive – a beautifully maintained two-level home nestled in the highly desirable Prosperity Ridge subdivision. This spacious home offers an oversized kitchen with plenty of countertop and storage space.The main level flows effortlessly between the open kitchen / living room and a front parlor / dining room plus a newly designed half bathroom. Out back, enjoy the great patio and fully (and newly) fenced backyard.Upstairs, you’ll find a large loft – perfect for a second living room, home office, or play area – along with generously sized bedrooms with plenty of storage. Out back, enjoy the great patio and a fully fenced rear yard.Prosperity Ridge includes a community pool, perfect in time for the summer! Located just minutes from shopping, dining, and major highways, this home is in a great location.
Home Details
Home Type
- Single Family
Est. Annual Taxes
- $3,395
Year Built
- Built in 2007
Lot Details
- Wood Fence
- Back Yard Fenced
- Level Lot
- Property is zoned MX-1
HOA Fees
- $43 Monthly HOA Fees
Parking
- 2 Car Attached Garage
- 4 Open Parking Spaces
Home Design
- Stone Siding
- Vinyl Siding
Interior Spaces
- 2-Story Property
- Ceiling Fan
- Family Room with Fireplace
Kitchen
- Electric Oven
- Electric Range
- Dishwasher
- Disposal
Bedrooms and Bathrooms
- 3 Bedrooms
Schools
- Ridge Road Middle School
- Mallard Creek High School
Utilities
- Forced Air Heating and Cooling System
- Vented Exhaust Fan
- Heating System Uses Natural Gas
Listing and Financial Details
- Assessor Parcel Number 029-417-76
Community Details
Overview
- Henderson Association Management Association
- Prosperity Ridge Subdivision
Recreation
- Community Pool
Map
Home Values in the Area
Average Home Value in this Area
Tax History
| Year | Tax Paid | Tax Assessment Tax Assessment Total Assessment is a certain percentage of the fair market value that is determined by local assessors to be the total taxable value of land and additions on the property. | Land | Improvement |
|---|---|---|---|---|
| 2023 | $3,395 | $443,900 | $90,000 | $353,900 |
| 2022 | $2,470 | $256,000 | $55,000 | $201,000 |
| 2021 | $2,470 | $256,000 | $55,000 | $201,000 |
| 2020 | $2,578 | $256,000 | $55,000 | $201,000 |
| 2019 | $2,562 | $256,000 | $55,000 | $201,000 |
| 2018 | $2,272 | $167,600 | $31,500 | $136,100 |
| 2017 | $2,232 | $167,600 | $31,500 | $136,100 |
| 2016 | $2,215 | $167,000 | $31,500 | $135,500 |
| 2015 | $2,204 | $167,000 | $31,500 | $135,500 |
| 2014 | $2,207 | $0 | $0 | $0 |
Property History
| Date | Event | Price | Change | Sq Ft Price |
|---|---|---|---|---|
| 04/24/2025 04/24/25 | For Sale | $449,000 | +12.3% | $174 / Sq Ft |
| 05/10/2023 05/10/23 | Sold | $399,999 | 0.0% | $153 / Sq Ft |
| 04/05/2023 04/05/23 | Pending | -- | -- | -- |
| 04/05/2023 04/05/23 | For Sale | $399,999 | -- | $153 / Sq Ft |
Deed History
| Date | Type | Sale Price | Title Company |
|---|---|---|---|
| Warranty Deed | $400,000 | None Listed On Document | |
| Special Warranty Deed | $201,000 | None Available | |
| Special Warranty Deed | $582,500 | None Available |
Mortgage History
| Date | Status | Loan Amount | Loan Type |
|---|---|---|---|
| Open | $392,744 | FHA | |
| Previous Owner | $140,000 | Unknown | |
| Previous Owner | $137,500 | New Conventional | |
| Previous Owner | $160,427 | Purchase Money Mortgage |
Similar Homes in the area
Source: Canopy MLS (Canopy Realtor® Association)
MLS Number: 4250818
APN: 029-417-76
- 6311 Ridge Path Ln
- 6111 Tesh Ct
- 5573 Prosperity View Dr Unit 5573
- 5518 Prosperity View Dr
- 5310 Waverly Lynn Ln
- 6009 Glen Manor Dr
- 8830 Beaver Creek Dr
- 12604 Cardinal Point Rd
- 9042 Northfield Crossing Dr
- 5905 Waverly Lynn Ln
- 6311 Gold Dust Ct
- 3906 Thomas Ridge Dr
- 9014 Arbor Creek Dr
- 9901 Benfield Rd Unit 302
- 9901 Benfield Rd Unit 111
- 9901 Benfield Rd Unit 501
- 9901 Benfield Rd Unit 109
- 9901 Benfield Rd Unit 314
- 9901 Benfield Rd Unit 301
- 9901 Benfield Rd Unit 219
