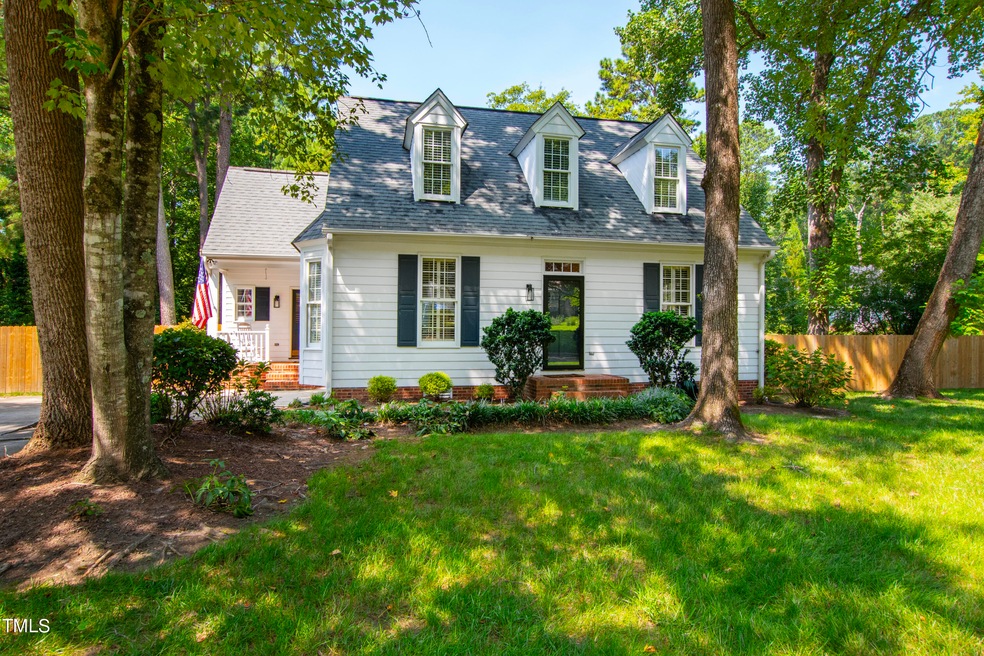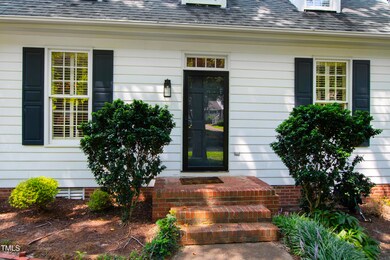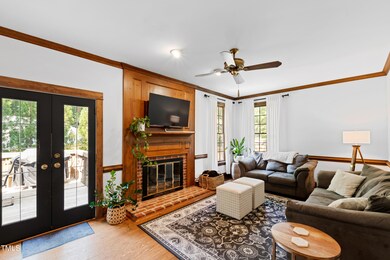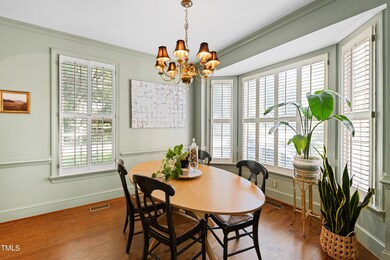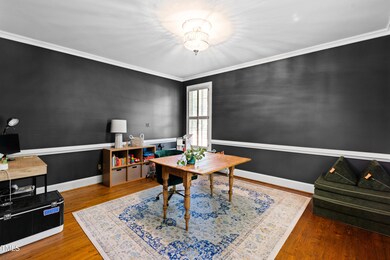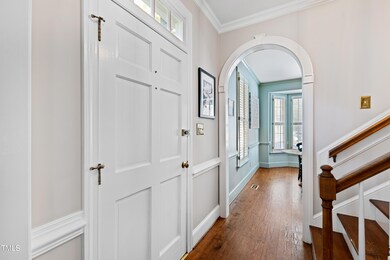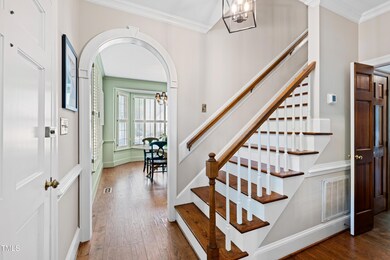
6225 Dresden Ln Raleigh, NC 27612
Valley Estates NeighborhoodHighlights
- 0.43 Acre Lot
- Cape Cod Architecture
- No HOA
- York Elementary School Rated A-
- Wood Flooring
- Breakfast Room
About This Home
As of October 2024Welcome to this charming Cape Cod-style home nestled on a corner lot in the heart of Raleigh, NC. This delightful residence boasts 3 bedrooms, 2.5 bathrooms, and a generous 1949 square feet of living space, offering a perfect blend of comfort and style. Corner lot beside a cul-de-sac,just under a half acre, this home is located in Valley Estates, an established neighborhood with tree lined streets, perfect for walking, 1 minute drive to Shelly Lake, 5 minutes to Crabtree Valley Mall, 5 minutes to Greystone Village (Gonza Tacos, Sola Coffee, Two Roosters Ice Cream), 10 minutes to North Hills.
Step inside and be greeted by the elegant hardwood floors that flow seamlessly throughout the main level. The cozy living area is the ideal spot to relax and unwind, while the eat-in kitchen is a chef's delight. Whip up your favorite meals with ease and enjoy them in the adjacent dining room, where natural light streams in through the windows, creating a warm and inviting ambiance. Front living room also doubles as the perfect home office!
Upstairs, you'll find the spacious bedrooms, each offering plush carpet floors and ample closet space. The primary bedroom features an en-suite bathroom and huge walk- in closet.
Outside, the expansive deck provides a wonderful setting for al fresco dining and entertaining, overlooking the lush private outdoor space with privacy fence. With a total lot size of .43 acres there's plenty of room for outdoor activities and relaxation. There is even a creek located on the property just on the other side of the fence and tree lined property line.
Don't miss the opportunity to make this delightful home yours. Schedule a showing today and experience the perfect blend of comfort, style, and convenience at 6225 Dresden Lane.
Home Details
Home Type
- Single Family
Est. Annual Taxes
- $4,613
Year Built
- Built in 1981
Lot Details
- 0.43 Acre Lot
- Property is zoned R-4
Home Design
- Cape Cod Architecture
- Traditional Architecture
- Block Foundation
- Shingle Roof
- Masonite
Interior Spaces
- 1,949 Sq Ft Home
- 2-Story Property
- Family Room
- Living Room
- Breakfast Room
- Dining Room
Flooring
- Wood
- Carpet
- Tile
Bedrooms and Bathrooms
- 3 Bedrooms
Parking
- 4 Parking Spaces
- 4 Open Parking Spaces
Schools
- York Elementary School
- Oberlin Middle School
- Sanderson High School
Additional Features
- Handicap Accessible
- Forced Air Heating and Cooling System
Community Details
- No Home Owners Association
- Valley Estates Subdivision
Listing and Financial Details
- Assessor Parcel Number 0797606553
Map
Home Values in the Area
Average Home Value in this Area
Property History
| Date | Event | Price | Change | Sq Ft Price |
|---|---|---|---|---|
| 10/04/2024 10/04/24 | Sold | $530,000 | +1.0% | $272 / Sq Ft |
| 08/25/2024 08/25/24 | Pending | -- | -- | -- |
| 08/24/2024 08/24/24 | For Sale | $525,000 | -- | $269 / Sq Ft |
Tax History
| Year | Tax Paid | Tax Assessment Tax Assessment Total Assessment is a certain percentage of the fair market value that is determined by local assessors to be the total taxable value of land and additions on the property. | Land | Improvement |
|---|---|---|---|---|
| 2024 | $4,613 | $528,798 | $220,000 | $308,798 |
| 2023 | $3,729 | $340,318 | $100,000 | $240,318 |
| 2022 | $3,466 | $340,318 | $100,000 | $240,318 |
| 2021 | $3,052 | $311,620 | $100,000 | $211,620 |
| 2020 | $2,997 | $311,620 | $100,000 | $211,620 |
| 2019 | $2,989 | $256,204 | $96,000 | $160,204 |
| 2018 | $2,819 | $256,204 | $96,000 | $160,204 |
| 2017 | $2,685 | $256,204 | $96,000 | $160,204 |
| 2016 | $2,630 | $256,204 | $96,000 | $160,204 |
| 2015 | $2,595 | $248,638 | $96,000 | $152,638 |
| 2014 | $2,412 | $248,638 | $96,000 | $152,638 |
Mortgage History
| Date | Status | Loan Amount | Loan Type |
|---|---|---|---|
| Open | $424,000 | New Conventional | |
| Previous Owner | $357,975 | New Conventional | |
| Previous Owner | $181,922 | Stand Alone Second | |
| Previous Owner | $50,000 | Future Advance Clause Open End Mortgage | |
| Previous Owner | $28,735 | Unknown | |
| Previous Owner | $181,922 | Unknown | |
| Previous Owner | $100,000 | Credit Line Revolving | |
| Previous Owner | $86,000 | Credit Line Revolving | |
| Previous Owner | $25,000 | Credit Line Revolving | |
| Previous Owner | $106,000 | Unknown |
Deed History
| Date | Type | Sale Price | Title Company |
|---|---|---|---|
| Warranty Deed | $530,000 | None Listed On Document | |
| Warranty Deed | $387,000 | None Available | |
| Deed | $128,000 | -- |
About the Listing Agent

Gretchen Coley is a visionary in the real estate industry, leading the #1 Compass team in the Triangle with over 2,400 transactions and $5 billion in sales. Known for her concierge-level service and innovative marketing, she uses cutting-edge technology and video storytelling to achieve outstanding results for her clients. With more than two decades of experience, Gretchen has built lasting relationships with builders and developers, playing a key role in shaping communities from the ground up.
Gretchen's Other Listings
Source: Doorify MLS
MLS Number: 10048695
APN: 0797.19-60-6553-000
- 5900 Brushwood Ct
- 6216 Valley Estates Dr
- 5809 Heatherbrook Cir
- 1725 Burnette Garden Path
- 1721 Burnette Garden Path
- 2301 Pastille Ln
- 6004 Lead Mine Rd
- 6004 Bramblewood Dr
- 6217 Creedmoor Rd
- 1708 Lakepark Dr
- 6409 Lakeland Dr
- 5624 Bennettwood Ct
- 6317 Lakeland Dr
- 5904 Bellona Ln
- 2500 Shadow Hills Ct
- 6116 Wilkinsburg Rd
- 1122 Shadyside Dr
- 1104 Hickory Pond Ct
- 5604 Groomsbridge Ct
- 4617 Wee Burn Trail
