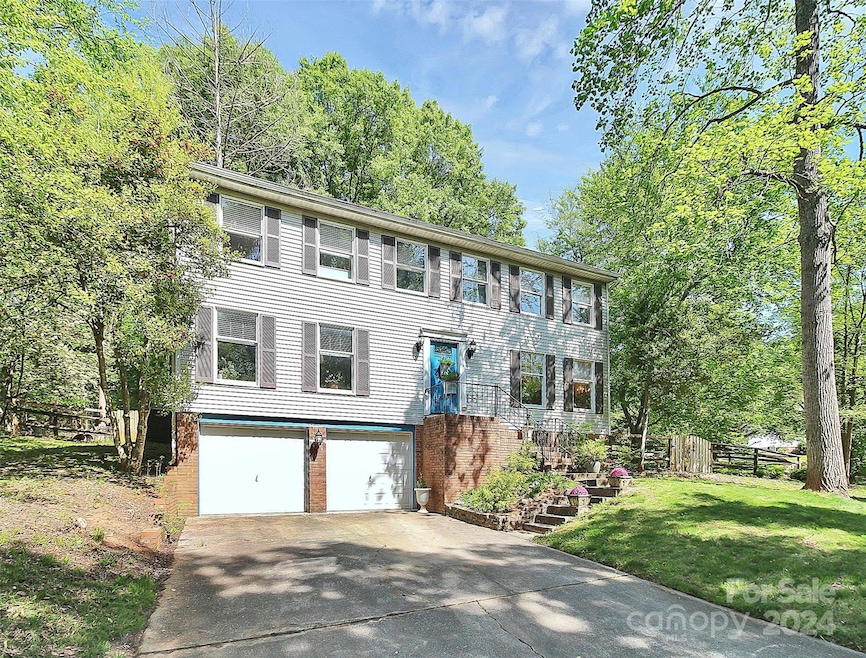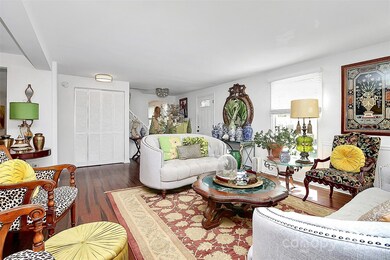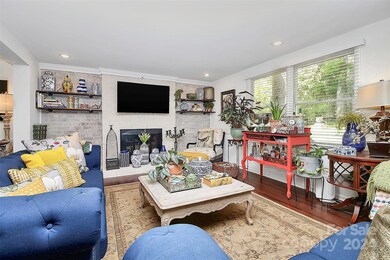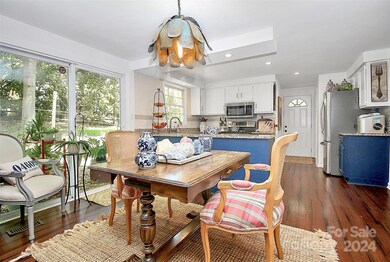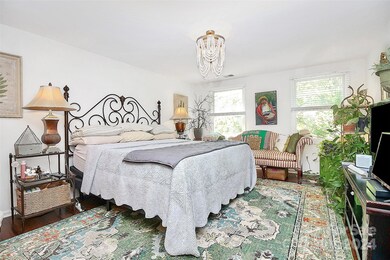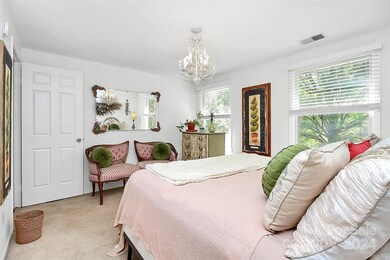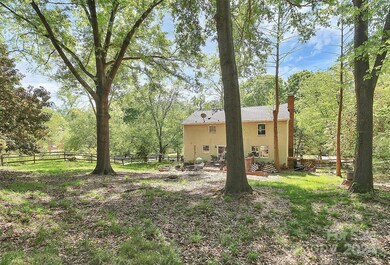
6225 Pella Rd Charlotte, NC 28211
Stonehaven NeighborhoodHighlights
- Deck
- Corner Lot
- Walk-In Closet
- East Mecklenburg High Rated A-
- 2 Car Attached Garage
- Laundry Room
About This Home
As of April 2025This South Charlotte charmer checks off all boxes starting with an oversized corner lot!
An open main floor flows from entry to oversized great room with fireplace into an updated kitchen with breakfast nook and deck access, formal dining room, laundry + powder room.
The bright upper floor shows off abundant secondary rooms and a well-appointed primary suite in addition to tastefully refreshed bathrooms. One room finished as a private yoga space.
Private garage access plus interior access to the airy finished basement suite makes the most of additional square footage w/ another full bath and flexible space for in-law quarters, office, income producing/creative space. *490 sq ft basement is original to home-new drywall, electrical and plumbing for this area was completed by licensed trades but without permits
Last Agent to Sell the Property
NorthGroup Real Estate LLC Brokerage Email: realtorgreenthumb@gmail.com License #307041

Home Details
Home Type
- Single Family
Est. Annual Taxes
- $3,736
Year Built
- Built in 1980
Lot Details
- Fenced
- Corner Lot
- Property is zoned r3, R-3
Parking
- 2 Car Attached Garage
- Basement Garage
- Front Facing Garage
- Driveway
Interior Spaces
- 2-Story Property
- Wood Burning Fireplace
- Oven
- Laundry Room
Bedrooms and Bathrooms
- Walk-In Closet
Finished Basement
- Walk-Up Access
- Interior Basement Entry
- Sump Pump
- Apartment Living Space in Basement
- Stubbed For A Bathroom
Outdoor Features
- Deck
Utilities
- Central Air
- Heating System Uses Natural Gas
Community Details
- Waverly Hall Subdivision
Listing and Financial Details
- Assessor Parcel Number 18914303
Map
Home Values in the Area
Average Home Value in this Area
Property History
| Date | Event | Price | Change | Sq Ft Price |
|---|---|---|---|---|
| 04/16/2025 04/16/25 | Sold | $535,000 | -1.8% | $185 / Sq Ft |
| 12/26/2024 12/26/24 | For Sale | $545,000 | +96.0% | $189 / Sq Ft |
| 05/16/2019 05/16/19 | Sold | $278,000 | -0.4% | $116 / Sq Ft |
| 04/23/2019 04/23/19 | Pending | -- | -- | -- |
| 04/18/2019 04/18/19 | Price Changed | $279,000 | -2.1% | $116 / Sq Ft |
| 04/09/2019 04/09/19 | Price Changed | $285,000 | -3.4% | $119 / Sq Ft |
| 04/09/2019 04/09/19 | For Sale | $295,000 | 0.0% | $123 / Sq Ft |
| 03/28/2019 03/28/19 | Pending | -- | -- | -- |
| 03/28/2019 03/28/19 | Price Changed | $295,000 | 0.0% | $123 / Sq Ft |
| 03/28/2019 03/28/19 | For Sale | $295,000 | -4.5% | $123 / Sq Ft |
| 03/24/2019 03/24/19 | Pending | -- | -- | -- |
| 03/19/2019 03/19/19 | For Sale | $309,000 | 0.0% | $129 / Sq Ft |
| 03/09/2019 03/09/19 | Pending | -- | -- | -- |
| 03/07/2019 03/07/19 | For Sale | $309,000 | 0.0% | $129 / Sq Ft |
| 11/06/2012 11/06/12 | Rented | $1,195 | -4.4% | -- |
| 10/07/2012 10/07/12 | Under Contract | -- | -- | -- |
| 09/13/2012 09/13/12 | For Rent | $1,250 | -- | -- |
Tax History
| Year | Tax Paid | Tax Assessment Tax Assessment Total Assessment is a certain percentage of the fair market value that is determined by local assessors to be the total taxable value of land and additions on the property. | Land | Improvement |
|---|---|---|---|---|
| 2023 | $3,736 | $473,100 | $100,000 | $373,100 |
| 2022 | $2,593 | $255,700 | $70,000 | $185,700 |
| 2021 | $2,582 | $255,700 | $70,000 | $185,700 |
| 2020 | $2,575 | $255,700 | $70,000 | $185,700 |
| 2019 | $2,559 | $255,700 | $70,000 | $185,700 |
| 2018 | $2,452 | $181,300 | $50,000 | $131,300 |
| 2017 | $2,410 | $181,300 | $50,000 | $131,300 |
| 2016 | $2,351 | $177,500 | $50,000 | $127,500 |
| 2015 | $2,340 | $177,500 | $50,000 | $127,500 |
| 2014 | $2,342 | $0 | $0 | $0 |
Mortgage History
| Date | Status | Loan Amount | Loan Type |
|---|---|---|---|
| Open | $428,000 | New Conventional | |
| Closed | $428,000 | New Conventional | |
| Previous Owner | $391,737 | FHA | |
| Previous Owner | $273,298 | FHA | |
| Previous Owner | $272,964 | FHA | |
| Previous Owner | $228,000 | New Conventional |
Deed History
| Date | Type | Sale Price | Title Company |
|---|---|---|---|
| Warranty Deed | $535,000 | Harbor City Title | |
| Warranty Deed | $535,000 | Harbor City Title | |
| Warranty Deed | $278,000 | Austin Title Llc | |
| Warranty Deed | $215,000 | Harbor City Title Ins Agency | |
| Deed | $72,500 | -- |
Similar Homes in Charlotte, NC
Source: Canopy MLS (Canopy Realtor® Association)
MLS Number: 4209254
APN: 189-143-03
- 914 Laurel Creek Ln
- 910 Laurel Creek Ln
- 122 Lansdowne Rd
- 6639 Ronda Ave
- 6718 Rollingridge Dr
- 6826 Rollingridge Dr
- 6811 Rollingridge Dr
- 6017 Millbury Ct Unit 16
- 5916 Bridger Ct
- 412 Jefferson Dr
- 5726 Lansing Dr
- 427 Jefferson Dr
- 131 Boyce Rd
- 410 Wingrave Dr
- 1024 Regency Dr
- 641 Charter Place
- 5124 Lansing Dr
- 434 Lansdowne Rd
- 5910 Grosner Place
- 5948 Deveron Dr
