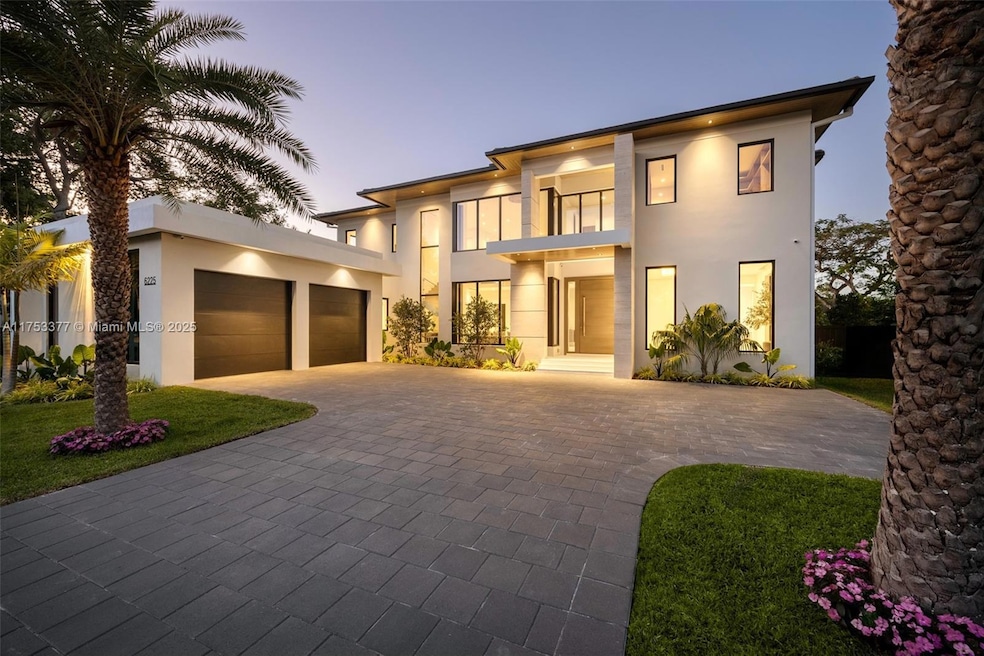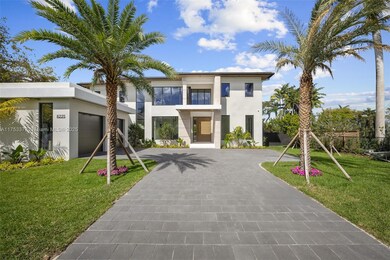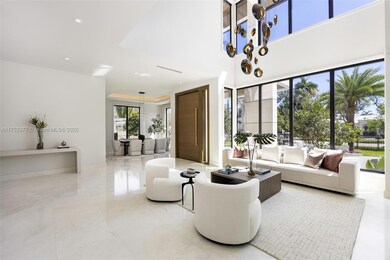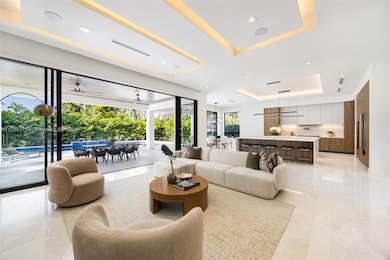
Estimated payment $40,127/month
Highlights
- Home Theater
- New Construction
- Recreation Room
- Ludlam Elementary School Rated 9+
- In Ground Pool
- Vaulted Ceiling
About This Home
Unparalleled 2025 tropical modern 7,827 total sq. ft. home on oversized 16,400 sq. ft. north/south deep lot with extra-large garden. High end finishes including Italian ITALKRAFT kitchen/closets, Dekton countertops, Sub-Zero/Wolf appliances and dual kitchen islands/dishwashers. Interior features include invisible hinge doors with magnetic locks, Lutron lighting system, up/down bar stations, natural light dual master closets and bonus room. Enjoy high efficiency A/Cs, high res. security cameras/ADT alarm, Cat-6 prewired system, and city natural gas connection. Love the resort-style salt water heated pool, custom stainless steel summer kitchen with 1,000 sq. ft. of covered terrace and cabana bath. Prime location in vibrant South Miami close to top private schools, restaurants and shopping.
Open House Schedule
-
Sunday, April 27, 202512:00 to 2:00 pm4/27/2025 12:00:00 PM +00:004/27/2025 2:00:00 PM +00:00Join us to discover this unparalleled 2025 tropical modern 7,827 total sq. ft. home on oversized 16,400 sq. ft. north/south deep lot with extra-large garden.Add to Calendar
Home Details
Home Type
- Single Family
Est. Annual Taxes
- $15,582
Year Built
- Built in 2025 | New Construction
Lot Details
- 0.38 Acre Lot
- South Facing Home
- Fenced
- Property is zoned 2100
Parking
- 2 Car Attached Garage
- Automatic Garage Door Opener
- Driveway
- Paver Block
- Open Parking
Property Views
- Garden
- Pool
Home Design
- Flat Tile Roof
- Concrete Block And Stucco Construction
Interior Spaces
- 6,227 Sq Ft Home
- 2-Story Property
- Wet Bar
- Built-In Features
- Vaulted Ceiling
- Family Room
- Combination Dining and Living Room
- Home Theater
- Den
- Recreation Room
- Workshop
- Storage Room
Kitchen
- Breakfast Area or Nook
- Eat-In Kitchen
- Built-In Self-Cleaning Oven
- Gas Range
- Microwave
- Dishwasher
- Cooking Island
- Trash Compactor
- Disposal
Flooring
- Wood
- Marble
Bedrooms and Bathrooms
- 6 Bedrooms
- Main Floor Bedroom
- Closet Cabinetry
- Walk-In Closet
- Bathtub
Laundry
- Laundry in Utility Room
- Dryer
- Washer
Home Security
- Complete Impact Glass
- High Impact Door
Accessible Home Design
- Accessible Elevator Installed
Outdoor Features
- In Ground Pool
- Patio
- Exterior Lighting
- Outdoor Grill
Utilities
- Central Heating and Cooling System
- Gas Water Heater
- Septic Tank
Community Details
- No Home Owners Association
- Snapper Creek Groves Subdivision
Listing and Financial Details
- Assessor Parcel Number 30-40-36-005-0020
Map
Home Values in the Area
Average Home Value in this Area
Tax History
| Year | Tax Paid | Tax Assessment Tax Assessment Total Assessment is a certain percentage of the fair market value that is determined by local assessors to be the total taxable value of land and additions on the property. | Land | Improvement |
|---|---|---|---|---|
| 2024 | $13,964 | $854,865 | -- | -- |
| 2023 | $13,964 | $777,150 | $0 | $0 |
| 2022 | $17,951 | $1,023,399 | $706,500 | $316,899 |
| 2021 | $4,201 | $251,645 | $0 | $0 |
| 2020 | $4,153 | $248,171 | $0 | $0 |
| 2019 | $4,064 | $242,592 | $0 | $0 |
| 2018 | $3,871 | $238,069 | $0 | $0 |
| 2017 | $3,838 | $233,173 | $0 | $0 |
| 2016 | $3,805 | $228,378 | $0 | $0 |
| 2015 | $3,848 | $226,791 | $0 | $0 |
| 2014 | -- | $224,992 | $0 | $0 |
Property History
| Date | Event | Price | Change | Sq Ft Price |
|---|---|---|---|---|
| 04/09/2025 04/09/25 | Price Changed | $6,970,000 | -4.5% | $1,119 / Sq Ft |
| 02/28/2025 02/28/25 | For Sale | $7,295,000 | -- | $1,172 / Sq Ft |
Deed History
| Date | Type | Sale Price | Title Company |
|---|---|---|---|
| Warranty Deed | $1,200,000 | Platinum Ttl Of South Fl Inc |
Similar Homes in the area
Source: MIAMI REALTORS® MLS
MLS Number: A11753377
APN: 30-4036-005-0020
- 8290 SW 61st Ave
- 8200 SW 62nd Ave
- 8234 SW 60th Ct
- 8301 SW 63rd Place
- 8225 SW 63rd Place
- 6031 SW 88th St
- 8120 SW 62nd Place
- 5940 SW 84th St
- 6080 SW 88th St
- 6401 SW 84th St
- 5950 SW 83rd St
- 6151 SW 81st St
- 5921 SW 84th St
- 8020 SW 62nd Ave
- 8000 SW 62nd Ct
- 5891 SW 84th St
- 5890 SW 83rd St
- 6450 SW 82nd St
- 6490 SW 84th St
- 8391 SW 65th Ave Unit 8391






