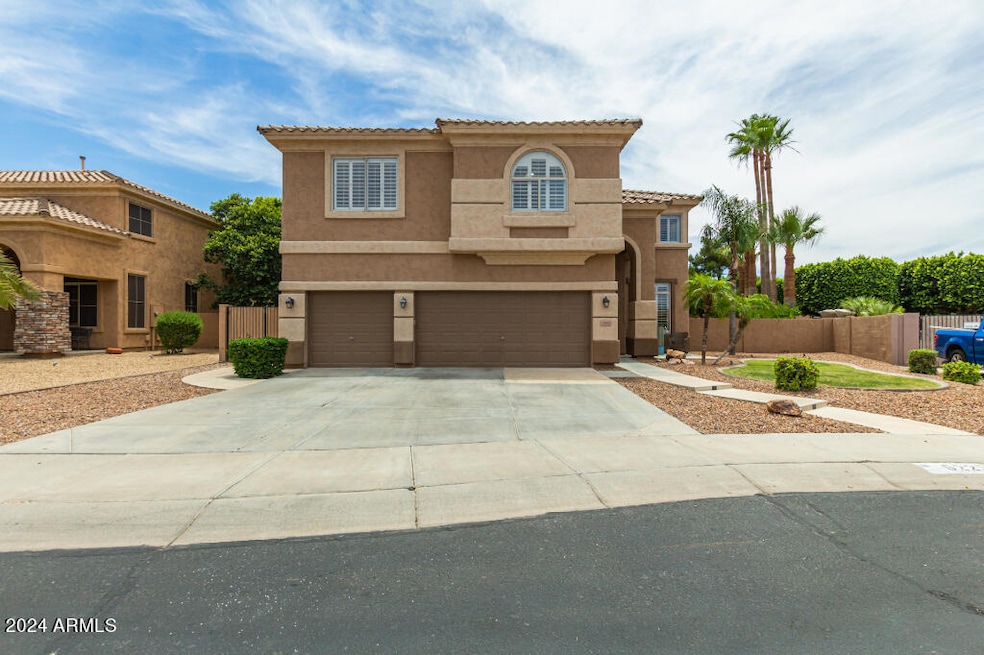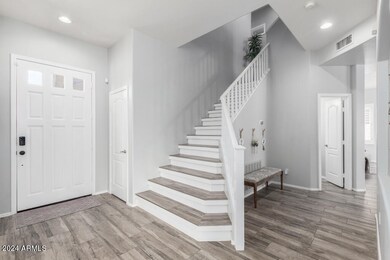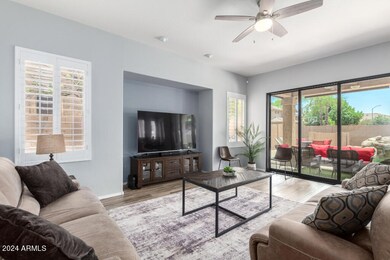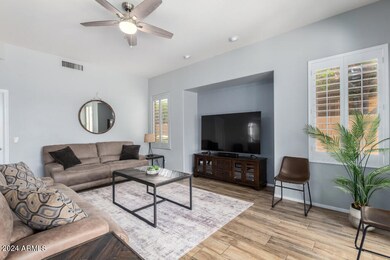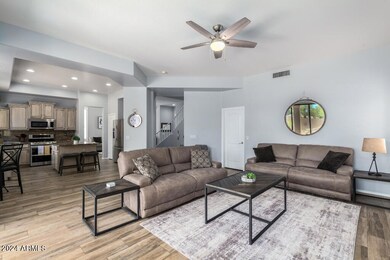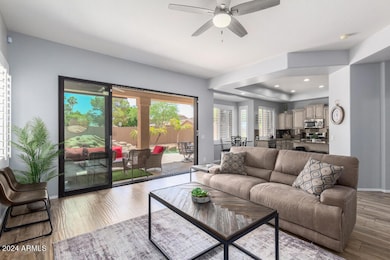
6225 W Kerry Ln Glendale, AZ 85308
Arrowhead NeighborhoodHighlights
- Private Pool
- Cul-De-Sac
- Cooling Available
- Highland Lakes School Rated A
- Eat-In Kitchen
- Tile Flooring
About This Home
As of January 2025Come & see this incredible 5 bed 3.5 bath home. At first glance you will quickly notice the super deep driveway and 3 car garage. Main level is open and spacious with living, dining, kitchen and great room that opens to the outdoor living through the huge retracting slider. Outside you will find a beautiful oasis including pool w/slide and jumping rock and a massive backyard space that just keeps going. Upstairs is an oversized owner's suite, flanked by two other bedrooms that share a hall bath. At the end of the long hallway you will find two more bedrooms that share a J&J bath and a bonus room. The home lives far larger than the size would indicate. With lots of great updates throughout this home is warm and welcoming. This fully operational Superhost ABB can come fully furnished
Last Agent to Sell the Property
List With Freedom, Inc. Brokerage Phone: 855-456-4945 License #BR543775000
Home Details
Home Type
- Single Family
Est. Annual Taxes
- $3,579
Year Built
- Built in 1999
Lot Details
- 8,907 Sq Ft Lot
- Cul-De-Sac
- Block Wall Fence
- Grass Covered Lot
HOA Fees
- $73 Monthly HOA Fees
Parking
- 3 Car Garage
Home Design
- Wood Frame Construction
- Tile Roof
- Stucco
Interior Spaces
- 2,895 Sq Ft Home
- 2-Story Property
- Ceiling Fan
Kitchen
- Eat-In Kitchen
- Built-In Microwave
- Kitchen Island
Flooring
- Carpet
- Tile
Bedrooms and Bathrooms
- 5 Bedrooms
- 3.5 Bathrooms
- Bathtub With Separate Shower Stall
Pool
- Private Pool
Schools
- Desert Sky Middle School
- Deer Valley High School
Utilities
- Cooling Available
- Heating System Uses Natural Gas
Listing and Financial Details
- Tax Lot 552
- Assessor Parcel Number 200-28-509
Community Details
Overview
- Association fees include (see remarks)
- Highlands At Arrowhe Association, Phone Number (623) 877-1396
- Built by STANDARD PACIFIC HOMES
- Highlands At Arrowhead Ranch 3 Subdivision
Recreation
- Bike Trail
Map
Home Values in the Area
Average Home Value in this Area
Property History
| Date | Event | Price | Change | Sq Ft Price |
|---|---|---|---|---|
| 01/29/2025 01/29/25 | Sold | $735,000 | 0.0% | $254 / Sq Ft |
| 12/19/2024 12/19/24 | Pending | -- | -- | -- |
| 10/28/2024 10/28/24 | Price Changed | $734,995 | -2.0% | $254 / Sq Ft |
| 10/08/2024 10/08/24 | Price Changed | $749,995 | -3.8% | $259 / Sq Ft |
| 09/29/2024 09/29/24 | For Sale | $779,995 | 0.0% | $269 / Sq Ft |
| 09/24/2024 09/24/24 | Pending | -- | -- | -- |
| 09/11/2024 09/11/24 | Price Changed | $779,995 | -1.3% | $269 / Sq Ft |
| 09/06/2024 09/06/24 | For Sale | $789,995 | +10.5% | $273 / Sq Ft |
| 04/20/2022 04/20/22 | Sold | $715,000 | +2.1% | $247 / Sq Ft |
| 03/18/2022 03/18/22 | Pending | -- | -- | -- |
| 03/18/2022 03/18/22 | For Sale | $700,000 | 0.0% | $242 / Sq Ft |
| 03/13/2022 03/13/22 | Pending | -- | -- | -- |
| 03/08/2022 03/08/22 | For Sale | $700,000 | -- | $242 / Sq Ft |
Tax History
| Year | Tax Paid | Tax Assessment Tax Assessment Total Assessment is a certain percentage of the fair market value that is determined by local assessors to be the total taxable value of land and additions on the property. | Land | Improvement |
|---|---|---|---|---|
| 2025 | $2,576 | $26,929 | -- | -- |
| 2024 | $3,579 | $25,647 | -- | -- |
| 2023 | $3,579 | $45,370 | $9,070 | $36,300 |
| 2022 | $3,492 | $34,720 | $6,940 | $27,780 |
| 2021 | $3,092 | $32,870 | $6,570 | $26,300 |
| 2020 | $3,058 | $30,830 | $6,160 | $24,670 |
| 2019 | $2,982 | $28,680 | $5,730 | $22,950 |
| 2018 | $2,908 | $28,510 | $5,700 | $22,810 |
| 2017 | $2,829 | $26,850 | $5,370 | $21,480 |
| 2016 | $2,664 | $26,260 | $5,250 | $21,010 |
| 2015 | $2,488 | $26,020 | $5,200 | $20,820 |
Mortgage History
| Date | Status | Loan Amount | Loan Type |
|---|---|---|---|
| Open | $735,000 | New Conventional | |
| Previous Owner | $395,500 | New Conventional | |
| Previous Owner | $495,500 | New Conventional | |
| Previous Owner | $245,000 | New Conventional | |
| Previous Owner | $260,231 | FHA | |
| Previous Owner | $100,000 | Credit Line Revolving | |
| Previous Owner | $25,000 | Credit Line Revolving | |
| Previous Owner | $263,000 | New Conventional | |
| Previous Owner | $199,300 | New Conventional |
Deed History
| Date | Type | Sale Price | Title Company |
|---|---|---|---|
| Warranty Deed | $735,000 | Clear Title Agency Of Arizona | |
| Warranty Deed | -- | Clear Title Agency Of Arizona | |
| Warranty Deed | $715,000 | Great American Title | |
| Special Warranty Deed | $267,000 | Stewart Title & Trust Of Pho | |
| Trustee Deed | $234,899 | Nw Title Agency | |
| Interfamily Deed Transfer | -- | None Available | |
| Warranty Deed | $277,000 | Security Title Agency | |
| Warranty Deed | $209,800 | First American Title |
Similar Homes in the area
Source: Arizona Regional Multiple Listing Service (ARMLS)
MLS Number: 6753871
APN: 200-28-509
- 6216 W Morrow Dr
- 6172 W Kerry Ln
- 19435 N 62nd Ave
- 6159 W Sequoia Dr
- 6314 W Union Hills Dr Unit 200
- 6015 W Sack Dr
- 6006 W Kimberly Way
- 19520 N 65th Ave
- 19605 N 64th Ln
- AZ Marico Wescott Dr Unit 20025161
- 19703 N 64th Ln
- 6628 W Kristal Way
- 18877 N 59th Dr
- 18468 N 63rd Dr
- 6659 W Oraibi Dr
- 6319 W Villa Maria Dr
- 6439 W Adobe Dr
- 6704 W Topeka Dr
- 19622 N 66th Ln
- 6331 W Fullam St
