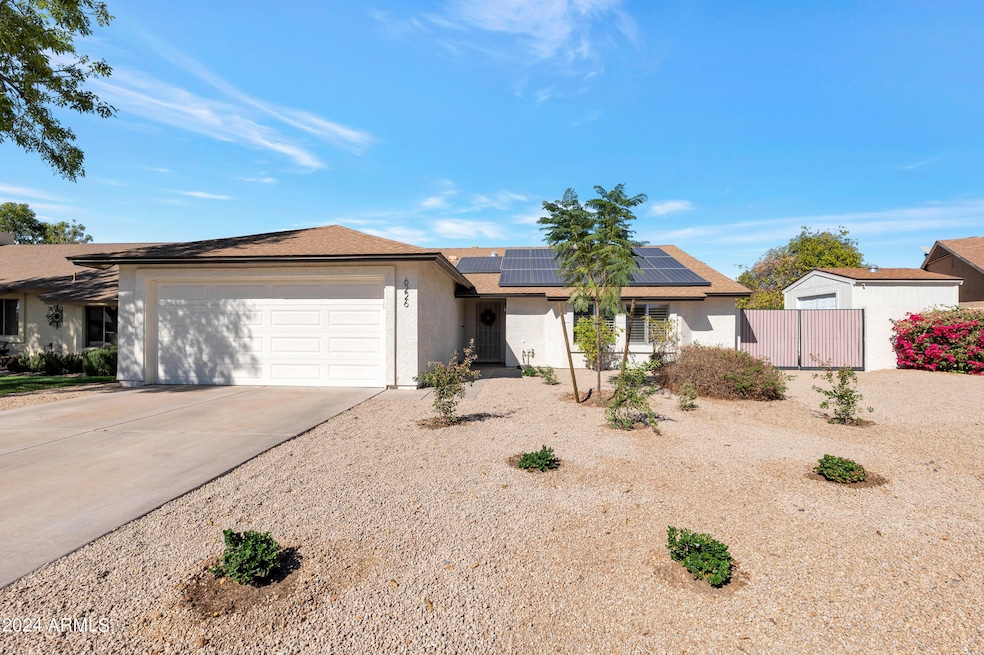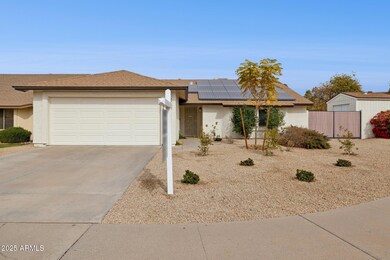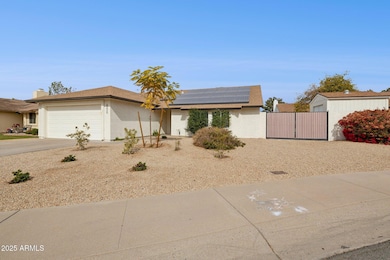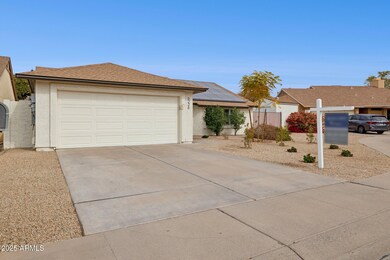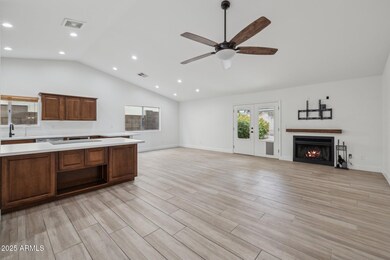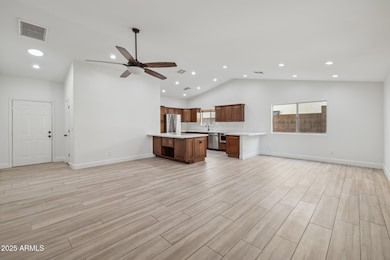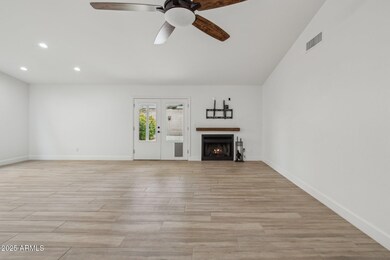
6226 E Betty Elyse Ln Scottsdale, AZ 85254
Paradise Valley NeighborhoodHighlights
- RV Gated
- Vaulted Ceiling
- Granite Countertops
- Desert Springs Preparatory Elementary School Rated A
- 1 Fireplace
- Private Yard
About This Home
As of April 2025Stunning Kierland Area Updated Home!Nestled in a serene cul-de-sac, this beautiful 3-bedroom, 2-bathroom home is ready for its new owners. The main living area and kitchen feature vaulted ceilings, creating an open and airy atmosphere. The elegant kitchen showcases white quartz countertops, maple cabinets with under-counter lighting, and stainless steel appliances. This home features upgraded porcelain plank flooring and 5-inch baseboard molding throughout. Plantation shutters are installed on the front windows, and Levolor blinds are installed on the back for privacy. The interior and exterior were freshly painted in 2020. A new Bosch 18 SEER variable speed AC with an Ecobee thermostat was installed in 2024. Outside, you'll find a nicely groomed private yard with an artificial grass play area, perfect for relaxation and entertainment. This home is equipped with a lease solar system that can be assumed and set up for EV charging in the garage. The 200-amp electrical service was replaced new early in 2024. This home is in an ideal location of Scottsdale, within minutes of the freeway and access to Kierland, the Quarter, Paradise Valley and Dessert Ridge. This exquisite home is sure to impress even the most discerning buyers.
Home Details
Home Type
- Single Family
Est. Annual Taxes
- $2,047
Year Built
- Built in 1984
Lot Details
- 7,038 Sq Ft Lot
- Cul-De-Sac
- Block Wall Fence
- Artificial Turf
- Backyard Sprinklers
- Sprinklers on Timer
- Private Yard
Parking
- 2 Car Garage
- Electric Vehicle Home Charger
- RV Gated
Home Design
- Wood Frame Construction
- Composition Roof
- Stucco
Interior Spaces
- 1,521 Sq Ft Home
- 1-Story Property
- Vaulted Ceiling
- Ceiling Fan
- 1 Fireplace
- Tile Flooring
- Washer and Dryer Hookup
Kitchen
- Eat-In Kitchen
- Breakfast Bar
- Built-In Microwave
- Kitchen Island
- Granite Countertops
Bedrooms and Bathrooms
- 3 Bedrooms
- Remodeled Bathroom
- Primary Bathroom is a Full Bathroom
- 2 Bathrooms
- Dual Vanity Sinks in Primary Bathroom
Outdoor Features
- Outdoor Storage
- Playground
Utilities
- Cooling Available
- Heating Available
- High Speed Internet
- Cable TV Available
Community Details
- No Home Owners Association
- Association fees include no fees
- Sunset Ridge Subdivision
Listing and Financial Details
- Tax Lot 107
- Assessor Parcel Number 215-38-108
Map
Home Values in the Area
Average Home Value in this Area
Property History
| Date | Event | Price | Change | Sq Ft Price |
|---|---|---|---|---|
| 04/23/2025 04/23/25 | Sold | $665,000 | -2.9% | $437 / Sq Ft |
| 03/19/2025 03/19/25 | Price Changed | $685,000 | -1.4% | $450 / Sq Ft |
| 02/28/2025 02/28/25 | Price Changed | $695,000 | -0.6% | $457 / Sq Ft |
| 02/01/2025 02/01/25 | Price Changed | $699,000 | -1.5% | $460 / Sq Ft |
| 01/09/2025 01/09/25 | Price Changed | $710,000 | -1.4% | $467 / Sq Ft |
| 10/17/2024 10/17/24 | For Sale | $720,000 | -- | $473 / Sq Ft |
Tax History
| Year | Tax Paid | Tax Assessment Tax Assessment Total Assessment is a certain percentage of the fair market value that is determined by local assessors to be the total taxable value of land and additions on the property. | Land | Improvement |
|---|---|---|---|---|
| 2025 | $2,047 | $28,315 | -- | -- |
| 2024 | $2,334 | $26,966 | -- | -- |
| 2023 | $2,334 | $39,600 | $7,920 | $31,680 |
| 2022 | $2,313 | $30,860 | $6,170 | $24,690 |
| 2021 | $2,351 | $28,820 | $5,760 | $23,060 |
| 2020 | $2,270 | $26,780 | $5,350 | $21,430 |
| 2019 | $2,659 | $25,710 | $5,140 | $20,570 |
| 2018 | $2,571 | $23,400 | $4,680 | $18,720 |
| 2017 | $2,823 | $22,660 | $4,530 | $18,130 |
| 2016 | $2,065 | $21,370 | $4,270 | $17,100 |
| 2015 | $1,916 | $20,610 | $4,120 | $16,490 |
Mortgage History
| Date | Status | Loan Amount | Loan Type |
|---|---|---|---|
| Open | $253,000 | New Conventional | |
| Closed | $279,254 | FHA | |
| Closed | $284,747 | FHA | |
| Closed | $240,562 | FHA | |
| Previous Owner | $121,000 | Unknown | |
| Previous Owner | $150,000 | Credit Line Revolving | |
| Previous Owner | $100,000 | Credit Line Revolving | |
| Previous Owner | $151,200 | New Conventional | |
| Previous Owner | $41,000 | Stand Alone Second | |
| Previous Owner | $111,150 | New Conventional | |
| Previous Owner | $78,500 | New Conventional |
Deed History
| Date | Type | Sale Price | Title Company |
|---|---|---|---|
| Interfamily Deed Transfer | -- | Security Title Agency Inc | |
| Interfamily Deed Transfer | -- | None Available | |
| Interfamily Deed Transfer | -- | None Available | |
| Interfamily Deed Transfer | $310,000 | Title365 Agency | |
| Warranty Deed | $245,000 | Security Title Agency | |
| Trustee Deed | $168,000 | None Available | |
| Interfamily Deed Transfer | -- | Capital Title Agency Inc | |
| Warranty Deed | $189,000 | Capital Title Agency Inc | |
| Interfamily Deed Transfer | -- | Fidelity Title | |
| Joint Tenancy Deed | $117,000 | North American Title Agency | |
| Joint Tenancy Deed | $108,500 | Security Title Agency |
Similar Homes in Scottsdale, AZ
Source: Arizona Regional Multiple Listing Service (ARMLS)
MLS Number: 6772644
APN: 215-38-108
- 6201 E Carolina Dr
- 6351 E Waltann Ln
- 15629 N 63rd Place
- 6155 E Karen Dr
- 6174 E Janice Way
- 6325 E Monte Cristo Ave
- 6017 E Beck Ln
- 6302 E Monte Cristo Ave
- 6228 E Blanche Dr
- 6232 E Monte Cristo Ave
- 15027 N 61st Place
- 6010 E Greenway Ln
- 6001 E Marconi Ave
- 6334 E Le Marche Ave
- 15217 N 60th St
- 14841 N 62nd Way
- 6323 E Nisbet Rd
- 6102 E Nisbet Rd
- 6208 E Paradise Ln
- 6126 E Paradise Ln
