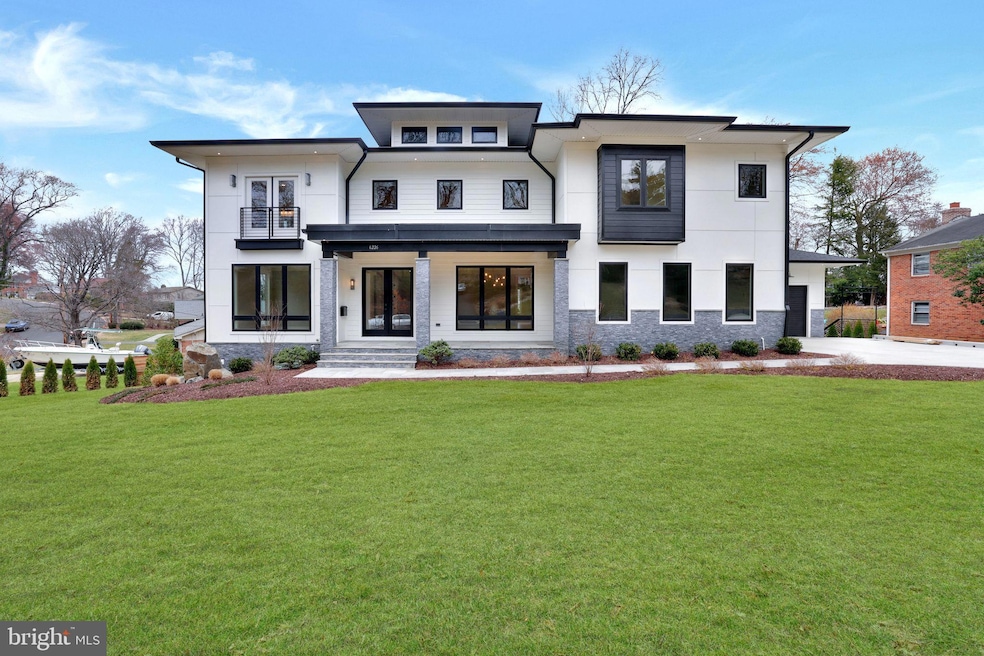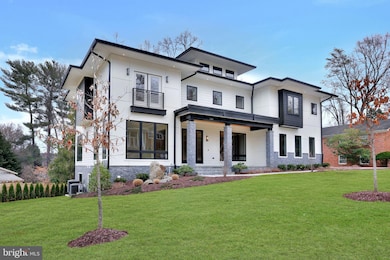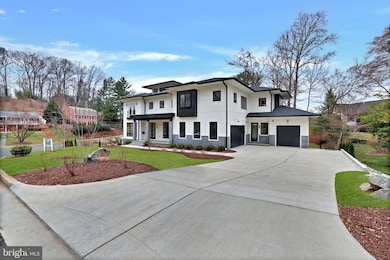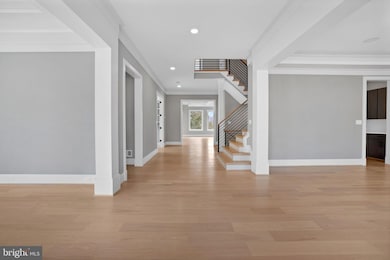
6226 Kellogg Dr McLean, VA 22101
Estimated payment $22,209/month
Highlights
- Hot Property
- New Construction
- 4 Fireplaces
- Chesterbrook Elementary School Rated A
- Craftsman Architecture
- No HOA
About This Home
Presenting an extraordinary new luxury home in the heart of McLean, over 8,000 sq ft crafted by the renowned A.R. Design Group and thoughtfully designed by Hallstrom and Associates. This masterpiece combines impeccable craftsmanship with forward-thinking design, where every detail has been meticulously considered—from the unseen structural enhancements to the finest designer finishes.This home is built with superior insulation, soundproofing, and structural integrity, ensuring long-term durability and comfort. Hidden details like foam-sealed overhangs and expertly sealed connections enhance efficiency, while extensive soundproofing provides tranquility throughout. Every aspect of the construction reflects a commitment to quality and comfort that extends beyond what’s visible.The interior design is equally impressive. The gourmet kitchen, complete with a separate catering kitchen, features professional-grade JennAir appliances, four ovens, a griddle, a pot filler, and quartz countertops known for their durability and elegance. Floating shelves and a counter-depth refrigerator add a sleek, modern touch. The thoughtful addition of both a formal and informal powder room ensures convenience for everyday living and entertaining.The grand living and entertaining spaces are designed for both comfort and style. With layered lighting, accent lighting, and built-in speakers, the ambiance can be tailored for any occasion. The home also includes a future-ready elevator shaft, allowing for easy conversion to accommodate changing needs over time.The bedroom suites are designed as private retreats. Every bedroom includes a walk-in closet and a beautifully designed ensuite bath, each with unique, high-end tile selections. The primary suite is a true sanctuary, featuring a private wet bar, custom LED ceiling, a spacious walk-in closet, and a spa-inspired bath with a steam shower, body jets, and a Kohler washlet.This home is equipped with cutting-edge smart home technology and energy-efficient systems. Multiple HVAC zones provide customized climate control, while 60+ smart dimmers and LED lighting enhance convenience and energy efficiency. Passive heat technology allows TV placement closer to the fireplace without the risk of heat damage—an example of the thoughtful attention to detail throughout the home.Outdoor living is equally well-considered. The property offers ample space for future customization, including a pool, fire pit, and expanded landscaping. The three-car garage includes a dedicated dog wash station for added convenience. The walkout lower level, designed to maximize natural light, creates a seamless connection between indoor and outdoor living spaces.Located in sought-after McLean, this home offers both privacy and convenience, with easy access to top-tier schools, dining, and shopping. This is more than a home—it’s a statement of refined living. Contact us to schedule your private tour before it hits the market!
Open House Schedule
-
Sunday, April 27, 20251:00 to 3:00 pm4/27/2025 1:00:00 PM +00:004/27/2025 3:00:00 PM +00:00Add to Calendar
Home Details
Home Type
- Single Family
Est. Annual Taxes
- $38,786
Year Built
- Built in 2023 | New Construction
Lot Details
- 0.42 Acre Lot
- Property is in excellent condition
- Property is zoned 130
Parking
- 3 Car Attached Garage
- Side Facing Garage
Home Design
- Craftsman Architecture
- Slab Foundation
Interior Spaces
- Property has 3 Levels
- 4 Fireplaces
Bedrooms and Bathrooms
Finished Basement
- Walk-Out Basement
- Exterior Basement Entry
- Shelving
- Basement Windows
Schools
- Chesterbrook Elementary School
- Longfellow Middle School
- Mclean High School
Utilities
- Forced Air Heating and Cooling System
- Electric Water Heater
Community Details
- No Home Owners Association
- Potomac Hills Subdivision
Listing and Financial Details
- Tax Lot 136
- Assessor Parcel Number 0313 12 0136
Map
Home Values in the Area
Average Home Value in this Area
Tax History
| Year | Tax Paid | Tax Assessment Tax Assessment Total Assessment is a certain percentage of the fair market value that is determined by local assessors to be the total taxable value of land and additions on the property. | Land | Improvement |
|---|---|---|---|---|
| 2024 | $38,786 | $3,282,740 | $635,000 | $2,647,740 |
| 2023 | $13,150 | $1,142,000 | $538,000 | $604,000 |
| 2022 | $11,254 | $722,320 | $489,000 | $233,320 |
| 2021 | $10,921 | $912,770 | $437,000 | $475,770 |
| 2020 | $12,020 | $903,770 | $428,000 | $475,770 |
| 2019 | $5,822 | $865,470 | $408,000 | $457,470 |
| 2018 | $9,861 | $857,470 | $400,000 | $457,470 |
| 2017 | $5,275 | $835,690 | $400,000 | $435,690 |
| 2016 | $4,963 | $823,150 | $396,000 | $427,150 |
| 2015 | $9,097 | $798,710 | $384,000 | $414,710 |
| 2014 | $6,077 | $798,710 | $384,000 | $414,710 |
Property History
| Date | Event | Price | Change | Sq Ft Price |
|---|---|---|---|---|
| 03/20/2025 03/20/25 | For Sale | $3,400,000 | +235.0% | $321 / Sq Ft |
| 10/27/2021 10/27/21 | Sold | $1,015,000 | -- | $337 / Sq Ft |
| 10/04/2021 10/04/21 | Pending | -- | -- | -- |
Deed History
| Date | Type | Sale Price | Title Company |
|---|---|---|---|
| Deed | $1,015,000 | Universal Title | |
| Gift Deed | -- | None Available |
Mortgage History
| Date | Status | Loan Amount | Loan Type |
|---|---|---|---|
| Open | $2,014,461 | New Conventional |
About the Listing Agent

I'm an expert real estate agent with Compass in Washington, DC and the nearby area, providing home-buyers and sellers with professional, responsive and attentive real estate services. Want an agent who'll really listen to what you want in a home? Need an agent who knows how to effectively market your home so it sells? Give me a call! I'm eager to help and would love to talk to you.
Margaret's Other Listings
Source: Bright MLS
MLS Number: VAFX2222690
APN: 0313-12-0136
- 1446 Cola Dr
- 6221 Nelway Dr
- 6318 Mori St
- 1436 Layman St
- 6156 Loch Raven Dr
- 1588 Forest Villa Ln
- 1564 Forest Villa Ln
- 6195 Adeline Ct
- 1554 Forest Villa Ln
- 1402 Ingeborg Ct
- 6238 Linway Terrace
- 6329 Linway Terrace
- 1614 Fielding Lewis Way
- 6346 Old Dominion Dr
- 6303 Hunting Ridge Ln
- 6210 Kilcullen Dr
- 1669 East Ave
- 6330 Cross St
- 6304 Old Dominion Dr
- 1705 East Ave





