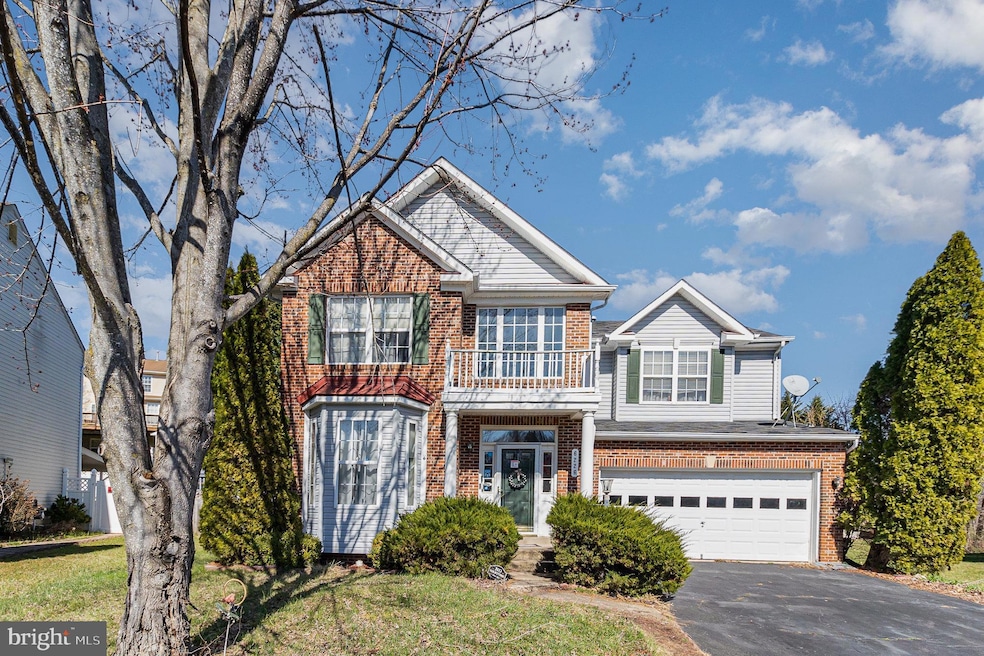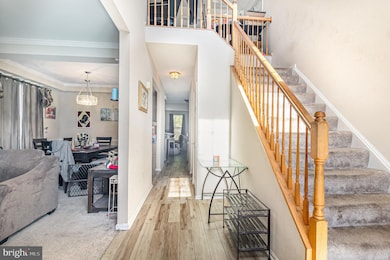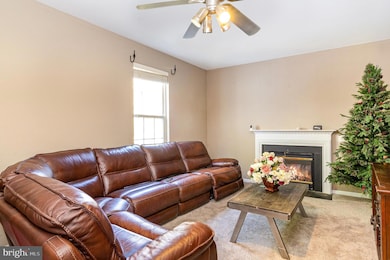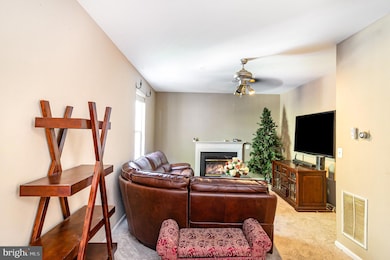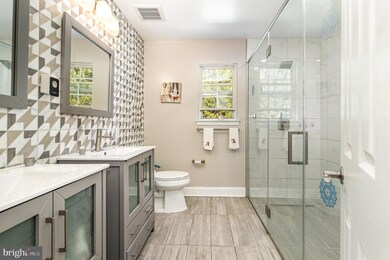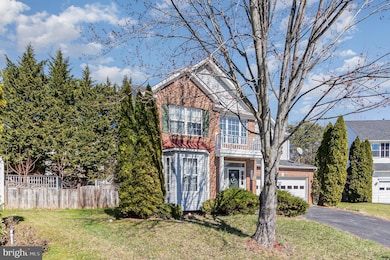
6226 Oakland Dr Woodbridge, VA 22193
Oakdale NeighborhoodHighlights
- Private Pool
- Deck
- 1 Fireplace
- Colonial Architecture
- Two Story Ceilings
- No HOA
About This Home
As of April 2025**OPEN HOUSE SATURDAY 3/22, 11-3PM!! JUST STOP BY!!** Sale price is factored based upon cosmetic and repairs needed. ** Spacious 4-bedroom, 2.5-bath home sold **as-is**, featuring a cozy fireplace and a functional layout. The main level offers a living room, dining room, kitchen with a dining area, and a half bath, leading to a back deck. Upstairs, you'll find four bedrooms and two full baths. The basement includes a half bath, providing extra potential. Complete with a two-car garage, this home is conveniently located just minutes from I-95, VRE, commuter lots, and shopping at Stonebridge Potomac Town Center. Schedule your showing today!
Home Details
Home Type
- Single Family
Est. Annual Taxes
- $6,452
Year Built
- Built in 2000
Lot Details
- 7,888 Sq Ft Lot
- Property is zoned RPC
Parking
- 2 Car Direct Access Garage
- Front Facing Garage
- Garage Door Opener
Home Design
- Colonial Architecture
- Shingle Roof
- Composition Roof
Interior Spaces
- Property has 3 Levels
- Two Story Ceilings
- Ceiling Fan
- 1 Fireplace
- Living Room
- Dining Room
- Partial Basement
Kitchen
- Breakfast Area or Nook
- Built-In Oven
- Built-In Microwave
- Ice Maker
- Dishwasher
- Disposal
Flooring
- Carpet
- Ceramic Tile
- Luxury Vinyl Plank Tile
Bedrooms and Bathrooms
- 4 Bedrooms
- En-Suite Bathroom
- Bathtub with Shower
- Walk-in Shower
Outdoor Features
- Private Pool
- Deck
Schools
- Rosa Parks Elementary School
- Saunders Middle School
- C.D. Hylton High School
Utilities
- Window Unit Cooling System
- Forced Air Heating System
- Natural Gas Water Heater
- Satellite Dish
Community Details
- No Home Owners Association
- Dale City Subdivision
Listing and Financial Details
- Tax Lot 50A
- Assessor Parcel Number 7992-98-0940
Map
Home Values in the Area
Average Home Value in this Area
Property History
| Date | Event | Price | Change | Sq Ft Price |
|---|---|---|---|---|
| 04/08/2025 04/08/25 | Sold | $651,000 | +18.4% | $174 / Sq Ft |
| 03/25/2025 03/25/25 | Pending | -- | -- | -- |
| 03/20/2025 03/20/25 | For Sale | $550,000 | -- | $147 / Sq Ft |
Tax History
| Year | Tax Paid | Tax Assessment Tax Assessment Total Assessment is a certain percentage of the fair market value that is determined by local assessors to be the total taxable value of land and additions on the property. | Land | Improvement |
|---|---|---|---|---|
| 2024 | $6,330 | $636,500 | $161,900 | $474,600 |
| 2023 | $6,172 | $593,200 | $151,000 | $442,200 |
| 2022 | $6,425 | $569,800 | $151,000 | $418,800 |
| 2021 | $6,229 | $511,000 | $139,400 | $371,600 |
| 2020 | $7,428 | $479,200 | $131,300 | $347,900 |
| 2019 | $7,082 | $456,900 | $124,800 | $332,100 |
| 2018 | $5,370 | $444,700 | $126,100 | $318,600 |
| 2017 | $5,180 | $420,200 | $125,800 | $294,400 |
| 2016 | $5,090 | $416,800 | $124,300 | $292,500 |
| 2015 | $4,708 | $418,400 | $124,200 | $294,200 |
| 2014 | $4,708 | $376,700 | $111,300 | $265,400 |
Mortgage History
| Date | Status | Loan Amount | Loan Type |
|---|---|---|---|
| Open | $40,000 | Credit Line Revolving | |
| Open | $389,300 | New Conventional | |
| Closed | $383,688 | FHA | |
| Closed | $388,391 | FHA | |
| Closed | $388,392 | FHA | |
| Closed | $388,392 | FHA | |
| Closed | $525,000 | Adjustable Rate Mortgage/ARM | |
| Closed | $428,000 | Adjustable Rate Mortgage/ARM | |
| Closed | $319,900 | New Conventional | |
| Previous Owner | $200,800 | No Value Available |
Deed History
| Date | Type | Sale Price | Title Company |
|---|---|---|---|
| Deed | $349,900 | -- | |
| Deed | $251,051 | -- |
Similar Homes in Woodbridge, VA
Source: Bright MLS
MLS Number: VAPW2089020
APN: 7992-98-0940
- 6221 Oakland Dr
- 5965 Tapestry Dr
- 13108 Oat Ct
- 13211 Nixon Ln
- 13186 Nixon Ln
- 6004 Phillipp Ct
- 13220 Nixon Ln
- 13222 Nixon Ln
- 13391 Packard Dr
- 14154 Baneberry Cir
- 14151 Baneberry Cir
- 5904 Rhode Island Dr
- 13217 Nickleson Dr
- 6089 Thrave Ln
- 13815 Redstone Dr
- 13373 Nationville Ln
- 13464 Princedale Dr
- 13419 Carrageen Dr
- 12930 Hoadly Manor Dr
- 5660 Hoadly Rd
