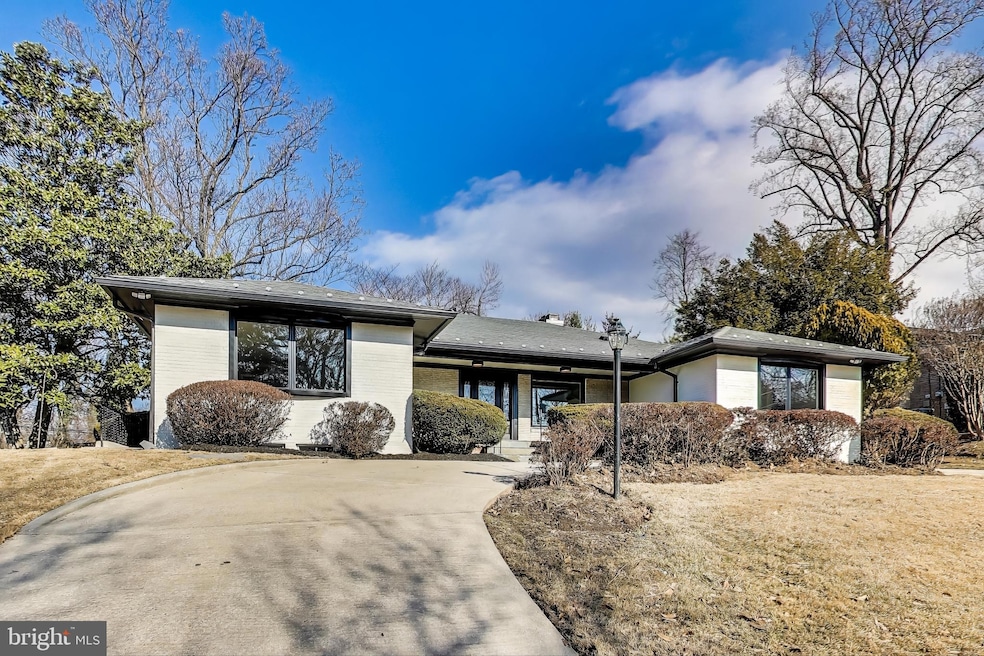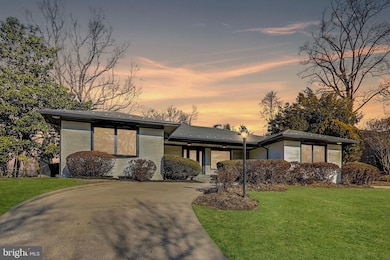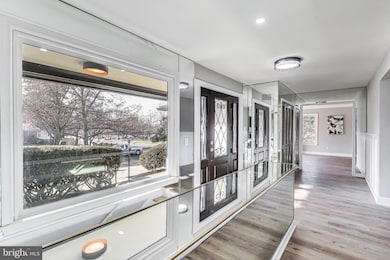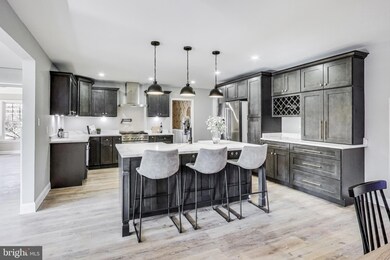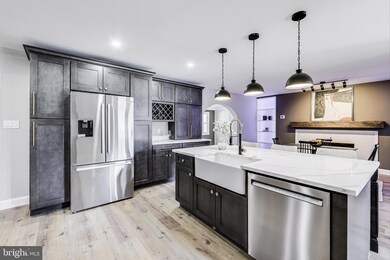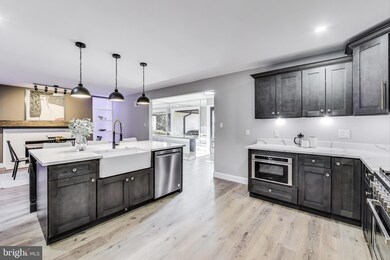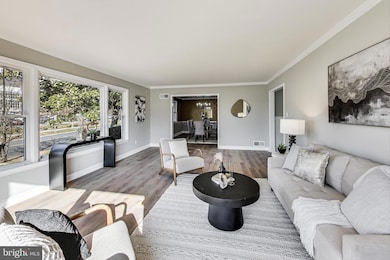
6227 Goodview St Bethesda, MD 20817
Kenwood Park NeighborhoodHighlights
- Gourmet Kitchen
- Raised Ranch Architecture
- No HOA
- Burning Tree Elementary School Rated A
- 2 Fireplaces
- Upgraded Countertops
About This Home
As of April 2025Stunning oversized rambler with a walkout basement. Be the home where everyone wants to gather! Your kids and their friends will flock to your house because it's across from Walt Whitman H.S. How cool and convenient! While the original 1964 layout remains, this newly updated, stately ranch-style home in Bethesda has been transformed for today's lifestyle. It offers flexible spaces perfect for remote work, kids' hangouts, or a dedicated fitness area—all within a thoughtfully designed layout featuring a walkout basement. The oversized, modern kitchen is a showstopper, featuring rich dark cabinetry, a gas stove with a pot filler, stylish fixtures and pulls, and a cozy fireplace—the perfect spot for cooking, entertaining, or unwinding. There's even room for a coffee or wine bar! Host in style in the formal dining room, which, with its original wallpaper, nods to the home's 60's charm. Alternatively, relax in the spacious living room, which is made for gatherings. With five bedrooms and 3.5 bathrooms, there's plenty of room for the kids, guests, and flex space. The lower-level rec room with a kitchen bar area will surely be a family favorite. The separate mudroom entrance to the laundry room adds everyday convenience, perfect for busy households. Move-in ready with brand-new windows, appliances, and flooring! Don't miss your chance to tour this incredible home in one of Bethesda's most sought-after locations.
Last Agent to Sell the Property
DelAria Team
Redfin Corporation License #647459

Home Details
Home Type
- Single Family
Est. Annual Taxes
- $16,131
Year Built
- Built in 1964
Lot Details
- 0.28 Acre Lot
- Property is Fully Fenced
- Property is in very good condition
- Property is zoned R90
Parking
- 2 Car Attached Garage
- 5 Driveway Spaces
- Side Facing Garage
- Circular Driveway
Home Design
- Raised Ranch Architecture
- Rambler Architecture
- Brick Exterior Construction
- Slab Foundation
- Shingle Roof
Interior Spaces
- Property has 2 Levels
- Wet Bar
- Built-In Features
- Wainscoting
- Ceiling Fan
- Recessed Lighting
- 2 Fireplaces
- Wood Burning Fireplace
- Family Room Off Kitchen
- Formal Dining Room
- Den
Kitchen
- Gourmet Kitchen
- Breakfast Area or Nook
- Gas Oven or Range
- Range Hood
- Built-In Microwave
- Dishwasher
- Stainless Steel Appliances
- Kitchen Island
- Upgraded Countertops
- Disposal
Flooring
- Ceramic Tile
- Luxury Vinyl Plank Tile
Bedrooms and Bathrooms
- En-Suite Bathroom
Laundry
- Laundry on main level
- Dryer
- Washer
Finished Basement
- Walk-Up Access
- Exterior Basement Entry
Outdoor Features
- Patio
Utilities
- Central Air
- Cooling System Utilizes Natural Gas
- Heat Pump System
- Natural Gas Water Heater
Community Details
- No Home Owners Association
- Kenwood Park Subdivision
Listing and Financial Details
- Tax Lot 7
- Assessor Parcel Number 160700619494
Map
Home Values in the Area
Average Home Value in this Area
Property History
| Date | Event | Price | Change | Sq Ft Price |
|---|---|---|---|---|
| 04/10/2025 04/10/25 | Sold | $1,585,000 | -0.9% | $305 / Sq Ft |
| 02/07/2025 02/07/25 | For Sale | $1,600,000 | -- | $307 / Sq Ft |
Tax History
| Year | Tax Paid | Tax Assessment Tax Assessment Total Assessment is a certain percentage of the fair market value that is determined by local assessors to be the total taxable value of land and additions on the property. | Land | Improvement |
|---|---|---|---|---|
| 2024 | $16,131 | $1,325,900 | $751,700 | $574,200 |
| 2023 | $15,916 | $1,249,367 | $0 | $0 |
| 2022 | $13,023 | $1,172,833 | $0 | $0 |
| 2021 | $5,997 | $1,096,300 | $715,800 | $380,500 |
| 2020 | $5,997 | $1,090,033 | $0 | $0 |
| 2019 | $11,884 | $1,083,767 | $0 | $0 |
| 2018 | $11,805 | $1,077,500 | $681,600 | $395,900 |
| 2017 | $11,470 | $1,029,500 | $0 | $0 |
| 2016 | -- | $981,500 | $0 | $0 |
| 2015 | $8,914 | $933,500 | $0 | $0 |
| 2014 | $8,914 | $907,500 | $0 | $0 |
Mortgage History
| Date | Status | Loan Amount | Loan Type |
|---|---|---|---|
| Open | $1,188,750 | New Conventional | |
| Closed | $1,188,750 | New Conventional |
Deed History
| Date | Type | Sale Price | Title Company |
|---|---|---|---|
| Deed | $1,585,000 | First American Title | |
| Deed | $1,585,000 | First American Title | |
| Deed | $1,050,000 | Jdm Title |
Similar Homes in Bethesda, MD
Source: Bright MLS
MLS Number: MDMC2165098
APN: 07-00619494
- 6224 Goodview St
- 6404 Maiden Ln
- 7408 Pyle Rd
- 6809 Whittier Blvd
- 6233 Clearwood Rd
- 7100 Marbury Rd
- 7708 Whittier Blvd
- 7709 Whittier Blvd
- 6715 Landon Ln
- 7507 Elmore Ln
- 7509 Elmore Ln
- 6820 Marbury Rd
- 6109 Clearwood Rd
- 6813 Millwood Rd
- 6317 Tone Dr
- 6600 Kenhill Rd
- 7605 Arnet Ln
- 6921 Granby St
- 7802 Marbury Rd
- 7211 Radnor Rd
