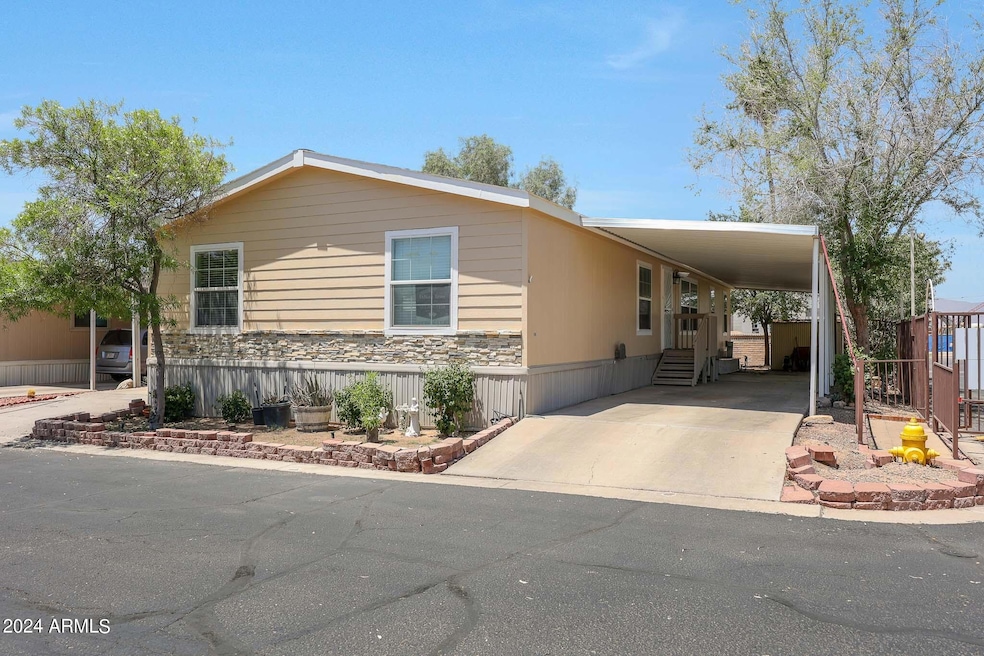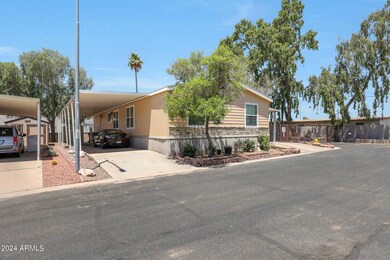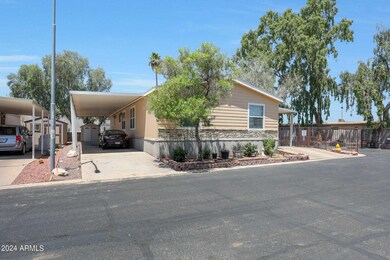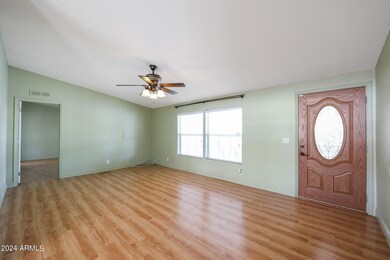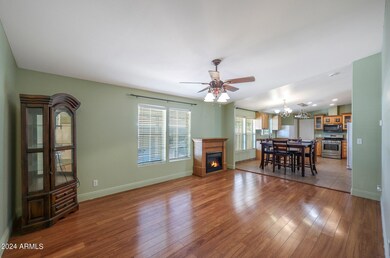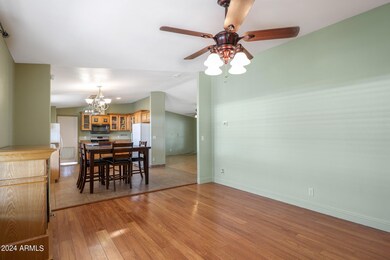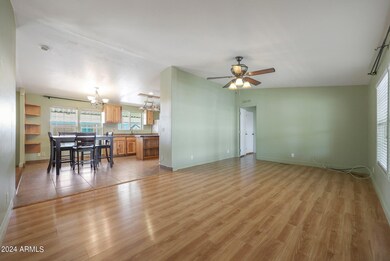6227 N Litchfield Rd Unit 1 Litchfield Park, AZ 85340
Litchfield NeighborhoodEstimated payment $1,656/month
Highlights
- Fitness Center
- Clubhouse
- Dual Vanity Sinks in Primary Bathroom
- Canyon View High School Rated A-
- Community Pool
- Cooling Available
About This Home
Welcome Home! Bring your toys along! This property's custom-built double driveway invites your RV, trailer, and classic cars alike. Relax, kick back, and enjoy the comforts of being here.
This delightful home has been lovingly maintained by its original owners since it was built in 2008, never changing hands and always cared for with attention to detail. The spacious mobile home boasts four cozy bedrooms and two bathrooms, making it perfect for a family or those seeking a comfortable living space.The kitchen features spectacular custom cabinetry, adding a touch of rustic charm and functionality.
Enjoy beautiful parks offering serene green spaces, ideal for leisurely strolls or picnics. Several shopping spots are close by for all your retail needs. Food lovers will appreciate this one! proximity to a diverse array of restaurants. Take a dip and cool off during the warm months. Stay active and healthy with the well-equipped fitness facilities. Enjoy a lifestyle of convenience and enjoyment within a welcoming community.This mobile home offers not just a place to live but a lifestyle filled with convenience and enjoyment, all within a friendly community atmosphere. Don't miss the opportunity to be part of this cherished neighborhood!
Property Details
Home Type
- Mobile/Manufactured
Est. Annual Taxes
- $402
Year Built
- Built in 2008
Lot Details
- Desert faces the front of the property
- Land Lease of $675 per month
HOA Fees
- $675 Monthly HOA Fees
Parking
- 2 Carport Spaces
Home Design
- Wood Frame Construction
- Composition Roof
- Metal Roof
- Sub Tile Roof Ventilation
Interior Spaces
- 1,848 Sq Ft Home
- 1-Story Property
- Gas Cooktop
Flooring
- Tile
- Vinyl
Bedrooms and Bathrooms
- 4 Bedrooms
- Primary Bathroom is a Full Bathroom
- 2 Bathrooms
- Dual Vanity Sinks in Primary Bathroom
- Bathtub With Separate Shower Stall
Outdoor Features
- Outdoor Storage
Schools
- Dreaming Summit Elementary School
- Western Sky Middle School
- Millennium High School
Utilities
- Cooling Available
- Heating Available
- High Speed Internet
- Cable TV Available
Listing and Financial Details
- Tax Lot 1
- Assessor Parcel Number 501-57-001
Community Details
Overview
- Association fees include no fees
- Litchfield Village Subdivision
Amenities
- Clubhouse
- Recreation Room
Recreation
- Fitness Center
- Community Pool
- Bike Trail
Map
Home Values in the Area
Average Home Value in this Area
Property History
| Date | Event | Price | Change | Sq Ft Price |
|---|---|---|---|---|
| 03/21/2025 03/21/25 | Price Changed | $169,900 | -2.9% | $92 / Sq Ft |
| 02/19/2025 02/19/25 | Price Changed | $174,900 | -2.8% | $95 / Sq Ft |
| 02/06/2025 02/06/25 | Price Changed | $179,900 | -2.7% | $97 / Sq Ft |
| 10/28/2024 10/28/24 | Price Changed | $184,900 | -7.1% | $100 / Sq Ft |
| 09/10/2024 09/10/24 | Price Changed | $199,000 | -7.4% | $108 / Sq Ft |
| 07/17/2024 07/17/24 | Price Changed | $215,000 | -4.4% | $116 / Sq Ft |
| 05/30/2024 05/30/24 | For Sale | $225,000 | -- | $122 / Sq Ft |
Source: Arizona Regional Multiple Listing Service (ARMLS)
MLS Number: 6710349
- 6227 N Litchfield Rd Unit 29
- 6227 N Litchfield Rd Unit 37
- 6227 N Litchfield Rd Unit 36
- 6227 N Litchfield Rd Unit 42
- 6227 N Litchfield Rd Unit 1
- 13819 W Berridge Ln Unit 2A
- 13829 W Rovey Ave Unit 2A
- 13622 W Peck Ct Unit 2A
- 6112 N Almanza Ln Unit 2A
- 13547 W Peck Dr Unit 2A
- 13536 W Peck Dr
- 13719 W Marissa Dr Unit 26
- 13621 W Tuckey Ct
- 6113 N Pajaro Ln Unit 2A
- 13524 Sierra Vista Dr
- 6124 N Florence Ave Unit 1
- 13441 W Rose Ln
- 6523 N 135th Dr
- 13825 W Montebello Ave
- 13434 W Jacobson Dr
