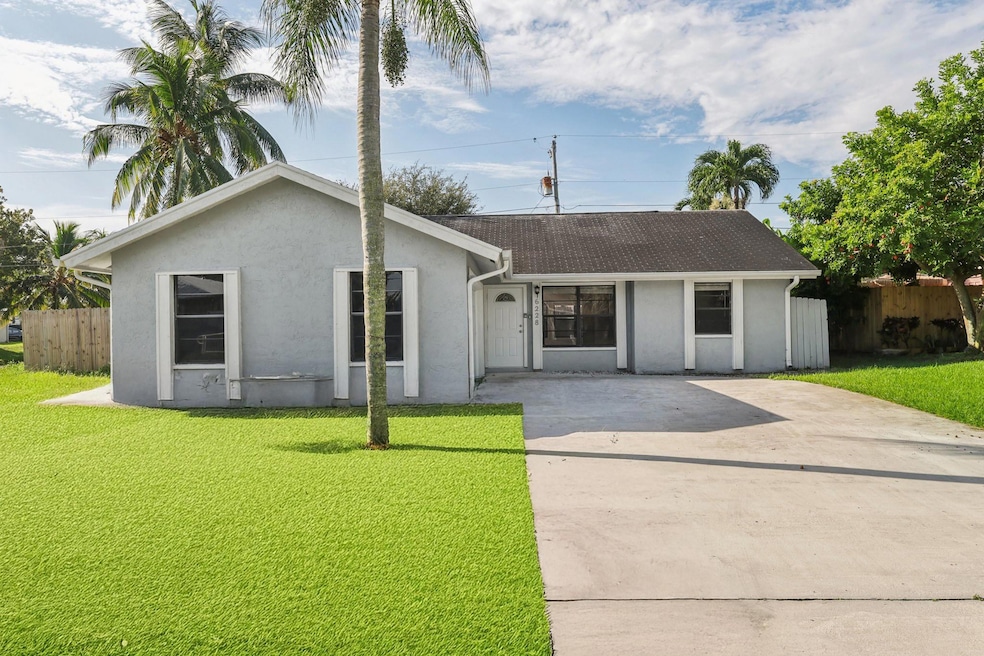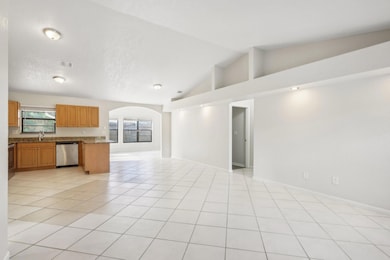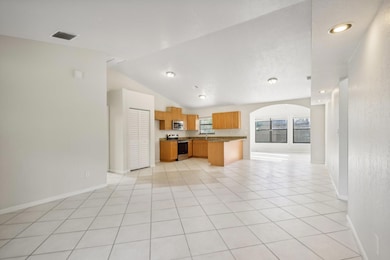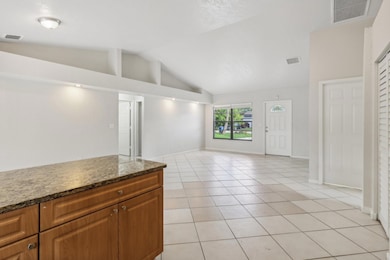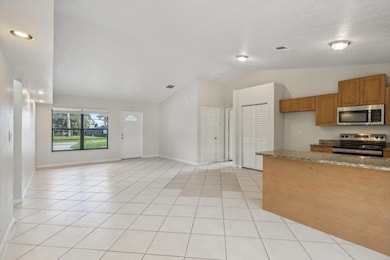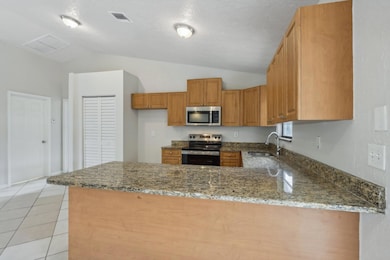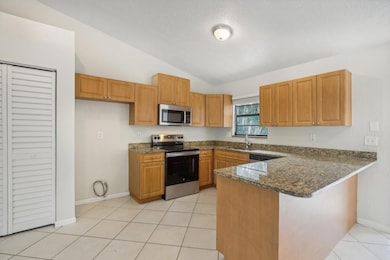
6228 Allen St Jupiter, FL 33458
North Palm Beach Heights NeighborhoodEstimated payment $3,858/month
Highlights
- Private Pool
- Gated Community
- Garden View
- William T. Dwyer High School Rated A-
- Ranch Style House
- 2 Car Attached Garage
About This Home
Welcome to your dream home in Jupiter, FL! This stunning property features a bright open layout perfect for modern living. The spacious living area flows seamlessly into a stylish kitchen with ample storage. Enjoy your own private oasis outdoors with a sparkling pool surrounded by a lush patio ideal for relaxing or entertaining. The beautiful primary suite boasts a luxurious en-suite bathroom and a spacious walk-in closet for all your storage needs. A convenient laundry room adds to the home's functionality. Located in a friendly neighborhood, from stunning beaches, parks, and vibrant dining and shopping options. Don’t miss this fantastic opportunity to own a slice of paradise in Jupiter!
Home Details
Home Type
- Single Family
Est. Annual Taxes
- $7,248
Year Built
- Built in 1989
Lot Details
- 7,112 Sq Ft Lot
- North Facing Home
- Privacy Fence
- Fenced
- Property is zoned RM
Parking
- 2 Car Attached Garage
- Driveway
Property Views
- Garden
- Pool
Home Design
- Ranch Style House
- Frame Construction
- Shingle Roof
- Composition Roof
Interior Spaces
- 1,680 Sq Ft Home
- Ceiling Fan
- Family Room
- Utility Room
Kitchen
- Electric Range
- Microwave
- Dishwasher
- Kitchen Island
Flooring
- Carpet
- Tile
- Vinyl
Bedrooms and Bathrooms
- 3 Bedrooms | 1 Main Level Bedroom
- Split Bedroom Floorplan
- Walk-In Closet
- 2 Full Bathrooms
Laundry
- Laundry Room
- Laundry in Garage
Outdoor Features
- Private Pool
- Patio
Utilities
- Central Heating and Cooling System
Community Details
- North Palm Beach Heights Subdivision
- Gated Community
Listing and Financial Details
- Assessor Parcel Number 30424122030970040
Map
Home Values in the Area
Average Home Value in this Area
Tax History
| Year | Tax Paid | Tax Assessment Tax Assessment Total Assessment is a certain percentage of the fair market value that is determined by local assessors to be the total taxable value of land and additions on the property. | Land | Improvement |
|---|---|---|---|---|
| 2024 | $7,532 | $404,916 | -- | -- |
| 2023 | $7,248 | $368,105 | $0 | $0 |
| 2022 | $6,710 | $334,641 | $0 | $0 |
| 2021 | $5,966 | $304,219 | $135,000 | $169,219 |
| 2020 | $5,343 | $266,632 | $100,000 | $166,632 |
| 2019 | $5,490 | $271,167 | $100,000 | $171,167 |
| 2018 | $5,198 | $265,073 | $100,946 | $164,127 |
| 2017 | $4,925 | $252,666 | $96,139 | $156,527 |
| 2016 | $4,501 | $217,387 | $0 | $0 |
| 2015 | $4,563 | $211,281 | $0 | $0 |
| 2014 | $4,257 | $192,074 | $0 | $0 |
Property History
| Date | Event | Price | Change | Sq Ft Price |
|---|---|---|---|---|
| 03/07/2025 03/07/25 | Price Changed | $595,000 | -0.8% | $354 / Sq Ft |
| 02/13/2025 02/13/25 | Price Changed | $599,900 | -2.5% | $357 / Sq Ft |
| 12/06/2024 12/06/24 | Price Changed | $615,000 | -1.6% | $366 / Sq Ft |
| 10/25/2024 10/25/24 | Price Changed | $625,000 | -1.6% | $372 / Sq Ft |
| 09/26/2024 09/26/24 | For Sale | $635,000 | +190.0% | $378 / Sq Ft |
| 01/21/2015 01/21/15 | Sold | $219,000 | -4.7% | $130 / Sq Ft |
| 12/22/2014 12/22/14 | Pending | -- | -- | -- |
| 11/11/2014 11/11/14 | For Sale | $229,900 | -- | $137 / Sq Ft |
Deed History
| Date | Type | Sale Price | Title Company |
|---|---|---|---|
| Special Warranty Deed | $2,807,306 | Bchh Title | |
| Special Warranty Deed | $2,807,306 | Bchh Title | |
| Interfamily Deed Transfer | -- | Bchh Inc | |
| Special Warranty Deed | $6,061,682 | None Available | |
| Special Warranty Deed | -- | None Available | |
| Special Warranty Deed | $11,651,214 | Premium Title | |
| Warranty Deed | $219,000 | Hm National Title Services | |
| Warranty Deed | $178,000 | -- | |
| Warranty Deed | $87,000 | -- |
Mortgage History
| Date | Status | Loan Amount | Loan Type |
|---|---|---|---|
| Previous Owner | $516,502,000 | Commercial | |
| Previous Owner | $170,000 | Unknown | |
| Previous Owner | $142,400 | Purchase Money Mortgage | |
| Previous Owner | $85,020 | FHA |
Similar Homes in Jupiter, FL
Source: BeachesMLS (Greater Fort Lauderdale)
MLS Number: F10460983
APN: 30-42-41-22-03-097-0040
- 6206 Dimond St
- 0 Francis St Unit 1075470
- 6145 Eberts St
- 6075 Francis St
- 14410 64th Way N
- 6039 Adams St
- 6474 146th Rd N
- 6390 Hollywood St
- 6333 Hollywood St
- 6261 Pompano St
- 6067 Hollywood St
- 170 Barbados Dr
- 6153 Pompano St
- 6213 Lauderdale St
- 14282 64th Dr N
- 179 Barbados Dr
- 226 Grenada Dr
- 230 Grenada Dr
- 0 Fleming St Unit R10176193
- 6272 Ungerer St
