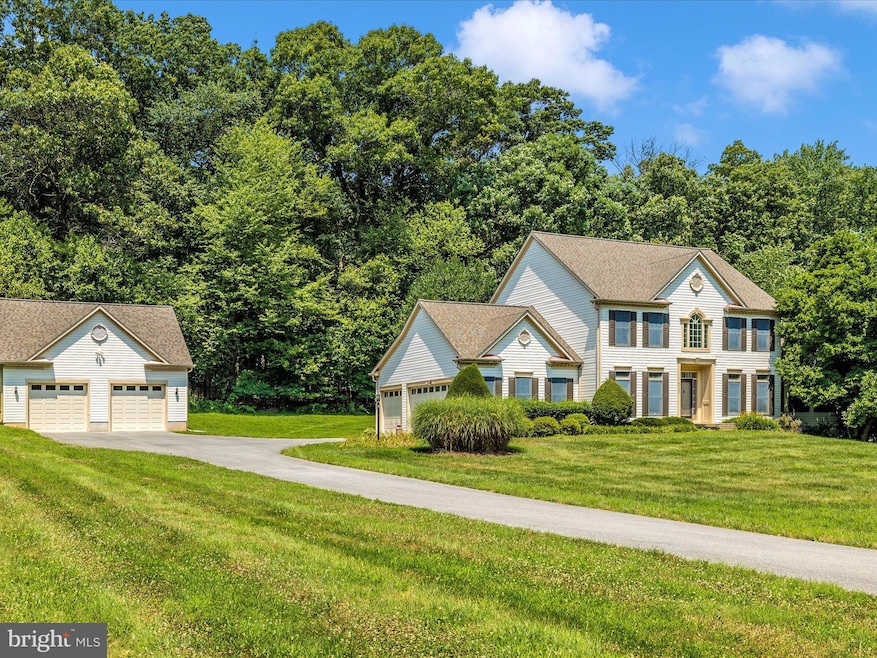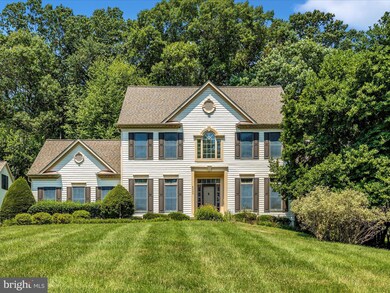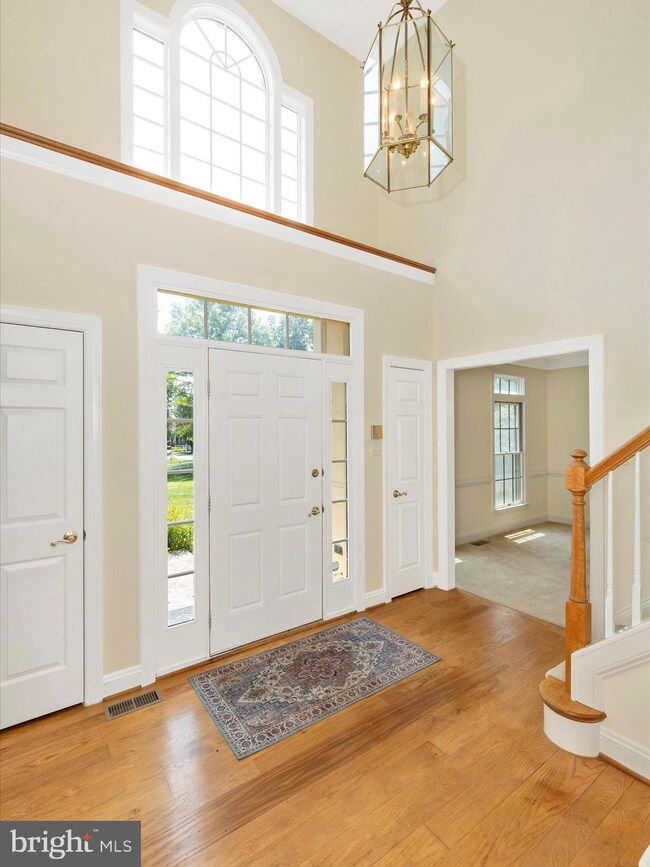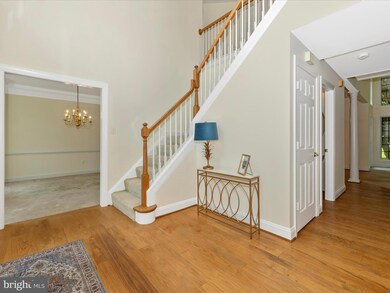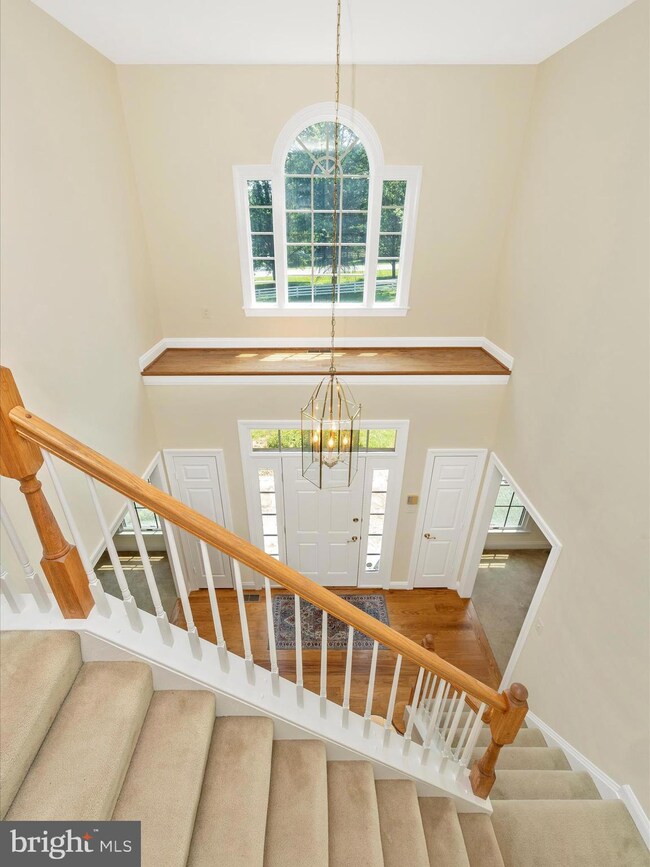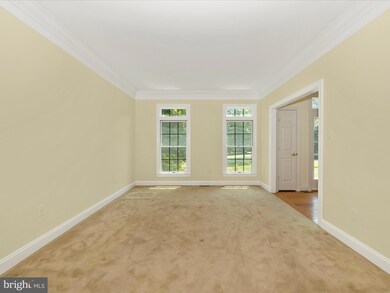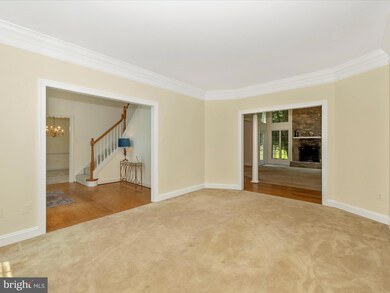
6228 Belmont Cir Mount Airy, MD 21771
Highlights
- Second Garage
- 2 Acre Lot
- Deck
- Mount Airy Elementary School Rated A-
- Colonial Architecture
- Traditional Floor Plan
About This Home
As of October 2024Welcome home to the sought after Paddocks! Much history in this neighborhood, the beautiful rolling hills, rustic fences and tree lined streets was once the prestigious Ryehill Farm, home to some of racing's finest thoroughbreds, including 1983 Belmont Stakes winner "Caveat". The home was one for the first models built on a beautiful 2 acre lot backing to trees for extra privacy. This stately home boasts over 4500 sq ft and 5 garage spaces! Main floor features a spacious first floor Primary Bedroom with cathedral ceiling, large walk in closet, soaking tub and double sinks. Rounding out the Main Level is the Kitchen with access to deck for grilling and entertaining, a light filled two story Family Room with a beautiful stone wood burning fireplace as well as Laundry, Living Room and Dining Room. Crown moldings, hardwoods and a 2 story foyer are some of the features of this home.
Upstairs are 3 generous bedrooms, one with an en-suite, other two are connected with a Jack and Jill bath. Plenty of room for your cars and toys with 3 attached garages and a 2 car detached built in 2017 with the upper level floored with electric. ready for a finishing touch or storage. Roofs are newer with architectural shingles. new HVAC 2023, freshly painted throughout 2024. With a few cosmetic updates this home will have great equity!
Great commuter location just a few miles to 70, close to schools, restaurants, shopping and parks. Challedon Golf Course just around the corner.
Home Details
Home Type
- Single Family
Est. Annual Taxes
- $6,786
Year Built
- Built in 1993
Lot Details
- 2 Acre Lot
- Board Fence
- Backs to Trees or Woods
- Property is in very good condition
HOA Fees
- $41 Monthly HOA Fees
Parking
- 5 Garage Spaces | 3 Direct Access and 2 Detached
- 8 Driveway Spaces
- Second Garage
- Side Facing Garage
- Garage Door Opener
Home Design
- Colonial Architecture
- Bump-Outs
- Architectural Shingle Roof
- Vinyl Siding
- Concrete Perimeter Foundation
Interior Spaces
- Property has 3 Levels
- Traditional Floor Plan
- Crown Molding
- Ceiling Fan
- Recessed Lighting
- Wood Burning Fireplace
- Fireplace Mantel
- Sliding Doors
- Six Panel Doors
- Family Room Off Kitchen
- Formal Dining Room
- Storm Doors
Kitchen
- Breakfast Area or Nook
- Eat-In Kitchen
- Built-In Range
- Built-In Microwave
- Dishwasher
- Disposal
Flooring
- Wood
- Carpet
- Ceramic Tile
Bedrooms and Bathrooms
- Walk-In Closet
- Soaking Tub
- Bathtub with Shower
- Walk-in Shower
Laundry
- Laundry on main level
- Electric Dryer
- Washer
Unfinished Basement
- Walk-Out Basement
- Connecting Stairway
- Interior and Side Basement Entry
- Sump Pump
- Rough-In Basement Bathroom
Outdoor Features
- Deck
Utilities
- Central Air
- Heat Pump System
- Vented Exhaust Fan
- Well
- Electric Water Heater
- Septic Tank
- Cable TV Available
Community Details
- Association fees include common area maintenance, reserve funds
- The Paddocks Subdivision
Listing and Financial Details
- Assessor Parcel Number 0713026076
Map
Home Values in the Area
Average Home Value in this Area
Property History
| Date | Event | Price | Change | Sq Ft Price |
|---|---|---|---|---|
| 10/25/2024 10/25/24 | Sold | $800,000 | -1.2% | $286 / Sq Ft |
| 09/24/2024 09/24/24 | Pending | -- | -- | -- |
| 09/21/2024 09/21/24 | For Sale | $810,000 | -- | $289 / Sq Ft |
Tax History
| Year | Tax Paid | Tax Assessment Tax Assessment Total Assessment is a certain percentage of the fair market value that is determined by local assessors to be the total taxable value of land and additions on the property. | Land | Improvement |
|---|---|---|---|---|
| 2024 | $6,725 | $595,200 | $230,000 | $365,200 |
| 2023 | $6,453 | $571,067 | $0 | $0 |
| 2022 | $6,185 | $546,933 | $0 | $0 |
| 2021 | $12,055 | $522,800 | $220,000 | $302,800 |
| 2020 | $5,739 | $507,167 | $0 | $0 |
| 2019 | $5,614 | $491,533 | $0 | $0 |
| 2018 | $5,389 | $475,900 | $210,000 | $265,900 |
| 2017 | $5,389 | $475,900 | $0 | $0 |
| 2016 | -- | $475,900 | $0 | $0 |
| 2015 | -- | $481,800 | $0 | $0 |
| 2014 | -- | $481,800 | $0 | $0 |
Mortgage History
| Date | Status | Loan Amount | Loan Type |
|---|---|---|---|
| Previous Owner | $381,000 | Stand Alone Second | |
| Previous Owner | $268,500 | Stand Alone Second | |
| Previous Owner | $337,250 | No Value Available |
Deed History
| Date | Type | Sale Price | Title Company |
|---|---|---|---|
| Deed | $800,000 | Cla Title & Escrow | |
| Deed | $355,000 | -- | |
| Deed | $2,580,000 | -- |
Similar Homes in Mount Airy, MD
Source: Bright MLS
MLS Number: MDCR2022974
APN: 13-026076
- 6092 Toursome Dr
- 3421 Tuckaway Dr
- 3092 Ballesteras Ct
- 3683 Falling Green Way
- 0 Cabbage Spring Rd
- 2918 Lonesome Dove Rd
- 6603 Jacks Ct
- 6640 Christy Acres Cir
- 5743 Buffalo Rd
- 406 Saddleback Trail
- 6580 Day View Dr
- 0 Watersville Rd Unit MDCR2019316
- 2015 Sleepy Hollow Dr
- 1307 Scotch Heather Ave
- 1313 Quarterstaff Trail
- 1702 Fieldbrook Ln
- 129 Meadowlark Ave
- 808 Kingsbridge Terrace
- 715 Horpel Dr
- 1412 Summer Sweet Ln
