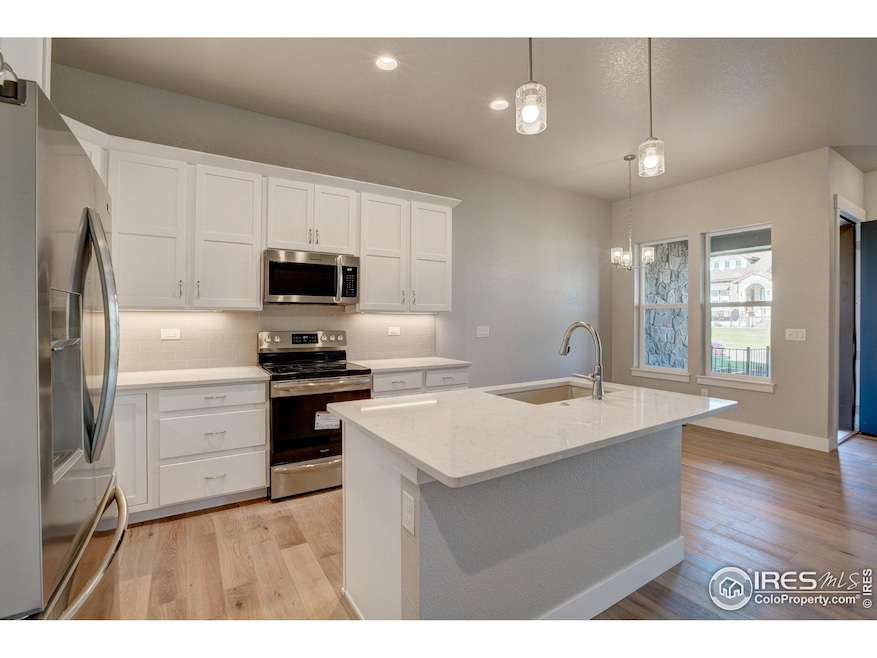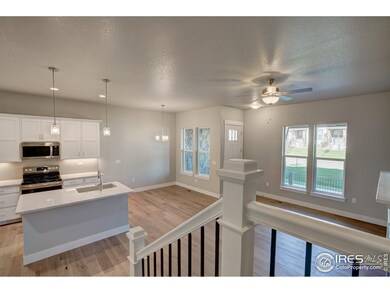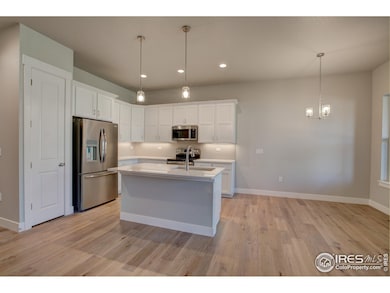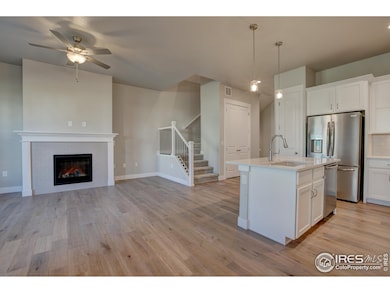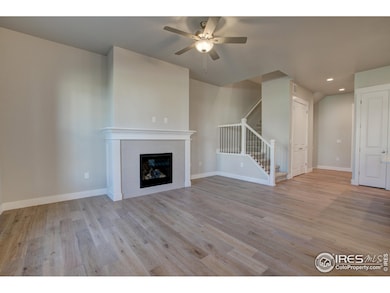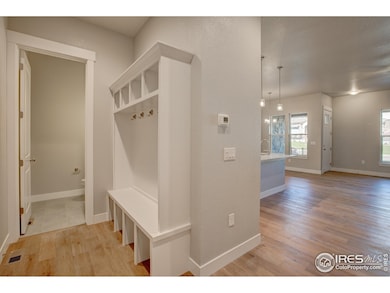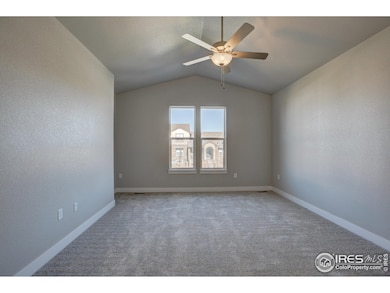
6228 Vernazza Way Unit 3 Windsor, CO 80550
Estimated payment $4,424/month
Highlights
- Fitness Center
- Spa
- Clubhouse
- Under Construction
- Open Floorplan
- Cathedral Ceiling
About This Home
The Belmar by Landmark Homes offers luxury, unparalleled quality, & low maintenance lifestyle all centrally located in Highland Meadows golf course community. Enjoy abundant space w/ 2 story living + full unfinished basement, fenced front porch & 2 car attached garage. Just steps across the street from the golf course, tennis courts, swimming pool, & adjacent to the new clubhouse w/ fitness, resort style hot tub, bbq & fire pit, plus walkability to restaurants & the community lake. Welcome home to the timeless Italian exterior & remarkable amenities to enhance your lifestyle! Personalize your home w/ exquisite finishes to chose from where luxury & quality meet to give you a superb experience building your home. Call for your private showing, 970-682-7192. Model open at 6248 Vernazza Way #4 Windsor, CO 80550 for more info. Ask about other available floor plans!
Townhouse Details
Home Type
- Townhome
Est. Annual Taxes
- $4,205
Year Built
- Built in 2025 | Under Construction
HOA Fees
- $290 Monthly HOA Fees
Parking
- 2 Car Attached Garage
- Oversized Parking
- Garage Door Opener
Home Design
- Wood Frame Construction
- Composition Roof
- Composition Shingle
- Rough-in for Radon
- Stone
Interior Spaces
- 1,691 Sq Ft Home
- 2-Story Property
- Open Floorplan
- Cathedral Ceiling
- Ceiling Fan
- Gas Fireplace
- Double Pane Windows
- Great Room with Fireplace
- Loft
- Unfinished Basement
- Basement Fills Entire Space Under The House
- Laundry on upper level
Kitchen
- Eat-In Kitchen
- Electric Oven or Range
- Microwave
- Dishwasher
- Kitchen Island
Flooring
- Wood
- Carpet
Bedrooms and Bathrooms
- 2 Bedrooms
- Walk-In Closet
Accessible Home Design
- Garage doors are at least 85 inches wide
- Accessible Doors
- Accessible Entrance
Eco-Friendly Details
- Energy-Efficient HVAC
- Energy-Efficient Thermostat
Outdoor Features
- Spa
- Enclosed patio or porch
- Exterior Lighting
Schools
- High Plains Elementary And Middle School
- Mountain View High School
Utilities
- Forced Air Heating and Cooling System
- High Speed Internet
- Satellite Dish
- Cable TV Available
Additional Features
- Fenced
- Property is near a golf course
Listing and Financial Details
- Assessor Parcel Number R1671924
Community Details
Overview
- Association fees include common amenities, trash, snow removal, ground maintenance, management, maintenance structure, cable TV, water/sewer, hazard insurance
- Built by Landmark Homes
- Highland Meadows Golf Course, Vernazza Townhomes Subdivision
Amenities
- Clubhouse
Recreation
- Tennis Courts
- Fitness Center
- Community Pool
Map
Home Values in the Area
Average Home Value in this Area
Tax History
| Year | Tax Paid | Tax Assessment Tax Assessment Total Assessment is a certain percentage of the fair market value that is determined by local assessors to be the total taxable value of land and additions on the property. | Land | Improvement |
|---|---|---|---|---|
| 2025 | $3,897 | $32,029 | $32,029 | -- |
| 2024 | $3,897 | $30,327 | $30,327 | -- |
| 2022 | $2,912 | $22,185 | $22,185 | $0 |
| 2021 | $2,905 | $22,185 | $22,185 | $0 |
| 2020 | $149 | $1,140 | $1,140 | $0 |
Property History
| Date | Event | Price | Change | Sq Ft Price |
|---|---|---|---|---|
| 02/18/2025 02/18/25 | For Sale | $677,960 | -- | $401 / Sq Ft |
Similar Homes in Windsor, CO
Source: IRES MLS
MLS Number: 1026601
APN: 86263-66-003
- 6231 Vernazza Way Unit 4
- 6240 Vernazza Way Unit 2
- 6237 Vernazza Way Unit 3
- 6233 Vernazza Way Unit 2
- 6243 Vernazza Way Unit 2
- 6246 Vernazza Way Unit 3
- 6245 Vernazza Way Unit 1
- 6710 Valderrama Ct
- 6248 Vernazza Way
- 6248 Vernazza Way
- 6248 Vernazza Way
- 6248 Vernazza Way
- 6582 Crystal Downs Dr Unit 102
- 6582 Crystal Downs Dr Unit 207
- 6510 Crystal Downs Dr Unit 206
- 6510 Crystal Downs Dr Unit 202
- 6690 Crystal Downs Dr Unit 204
- 6690 Crystal Downs Dr Unit 206
- 6556 Crystal Downs Dr Unit 201
- 5954 Black Lion Ct
