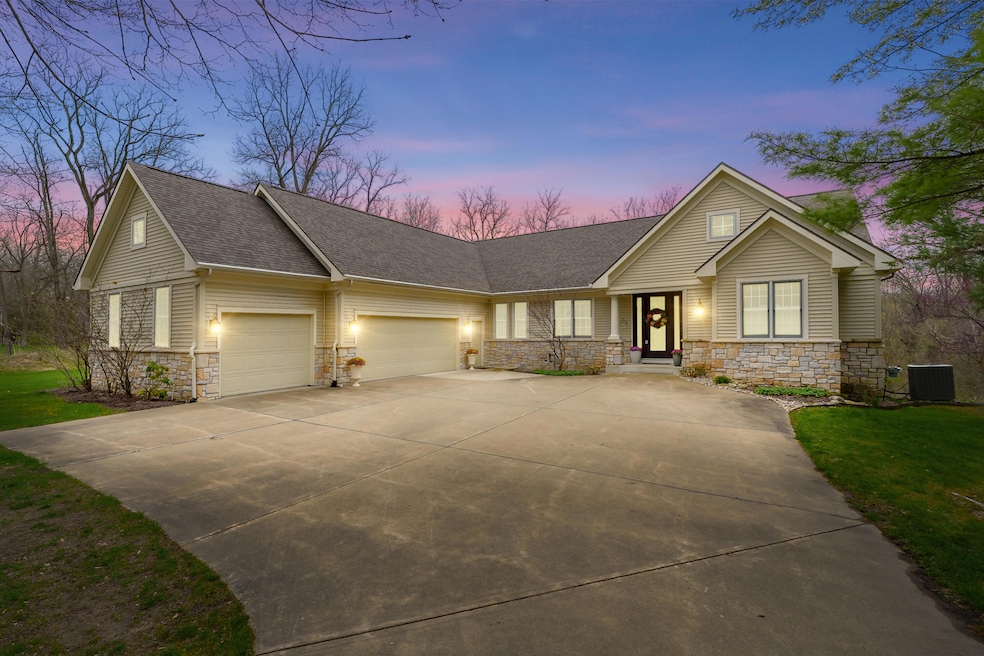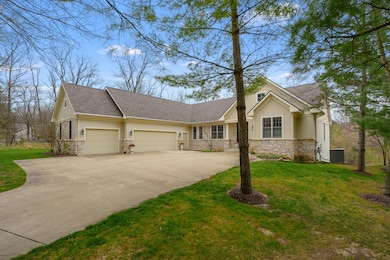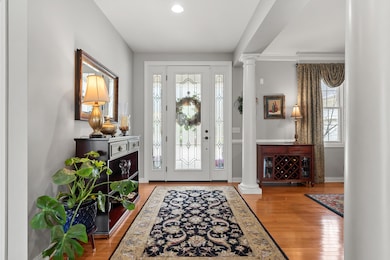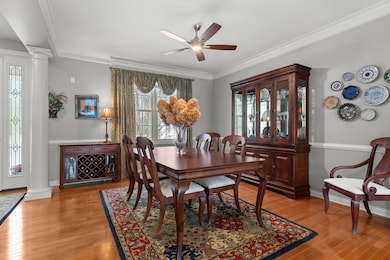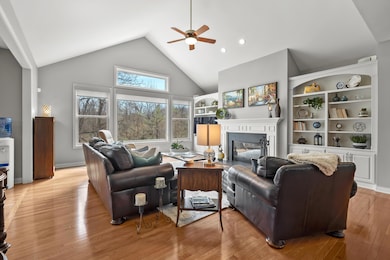
6229 E Bay Ln Richland, MI 49083
Estimated payment $4,676/month
Highlights
- Water Access
- Home fronts a pond
- Wooded Lot
- Thomas M. Ryan Intermediate School Rated A-
- Deck
- Tennis Courts
About This Home
Better then new this spacious ranch style home on almost acre lot offers panoramic views of woods. Large living room with fireplace and built in shelving, open to formal dining area as well as professionally designed kitchen with Boos Block island, 36'' Viking stove, and stainless hood vent. Eat in kitchen opens to large deck with views of the preserve below. Primary bedroom has tray ceiling and with multiple closets, walk in shower and large soaking tub. Main floor laundry additional 1.5 baths, guest bedroom and office complete the main floor. Downstairs are 3 additional bedrooms, 1 currently used as a work out room. French doors with transom windows lead to decorative concrete patio and access to upper deck. new roof, updated mechanical systems and more. 3 car garage.
Home Details
Home Type
- Single Family
Est. Annual Taxes
- $9,084
Year Built
- Built in 2005
Lot Details
- 0.8 Acre Lot
- Home fronts a pond
- Property fronts a private road
- Cul-De-Sac
- Shrub
- Sprinkler System
- Wooded Lot
- Garden
HOA Fees
- $160 Monthly HOA Fees
Parking
- 3 Car Attached Garage
- Garage Door Opener
Home Design
- Brick or Stone Mason
- Composition Roof
- Vinyl Siding
- Stone
Interior Spaces
- 4,577 Sq Ft Home
- 1-Story Property
- Gas Log Fireplace
- Window Screens
- Living Room with Fireplace
- Carpet
Kitchen
- Eat-In Kitchen
- Built-In Gas Oven
- Cooktop
- Microwave
- Dishwasher
Bedrooms and Bathrooms
- 5 Bedrooms | 2 Main Level Bedrooms
Laundry
- Laundry Room
- Laundry on main level
- Dryer
- Washer
Basement
- Walk-Out Basement
- Basement Fills Entire Space Under The House
- Natural lighting in basement
Outdoor Features
- Water Access
- Shared Waterfront
- Deck
- Patio
Location
- Mineral Rights Excluded
Utilities
- Forced Air Heating and Cooling System
- Heating System Uses Natural Gas
- Natural Gas Water Heater
- Water Softener is Owned
- Septic System
- Cable TV Available
Community Details
Overview
- Association fees include snow removal
- $540 HOA Transfer Fee
- Association Phone (269) 323-7774
- Built by AVB
- Hidden Lake Subdivision
Recreation
- Tennis Courts
- Community Playground
Map
Home Values in the Area
Average Home Value in this Area
Tax History
| Year | Tax Paid | Tax Assessment Tax Assessment Total Assessment is a certain percentage of the fair market value that is determined by local assessors to be the total taxable value of land and additions on the property. | Land | Improvement |
|---|---|---|---|---|
| 2024 | $2,791 | $289,500 | $0 | $0 |
| 2023 | $2,791 | $263,700 | $0 | $0 |
| 2022 | $8,031 | $247,500 | $0 | $0 |
| 2021 | $7,944 | $244,600 | $0 | $0 |
| 2020 | $7,750 | $240,700 | $0 | $0 |
| 2019 | $6,984 | $232,800 | $0 | $0 |
| 2018 | $6,823 | $230,200 | $0 | $0 |
| 2017 | $0 | $220,800 | $0 | $0 |
| 2016 | -- | $214,500 | $0 | $0 |
| 2015 | -- | $213,400 | $0 | $0 |
| 2014 | -- | $211,300 | $0 | $0 |
Property History
| Date | Event | Price | Change | Sq Ft Price |
|---|---|---|---|---|
| 04/24/2025 04/24/25 | For Sale | $674,900 | +42.1% | $147 / Sq Ft |
| 05/06/2019 05/06/19 | Sold | $475,000 | -9.5% | $104 / Sq Ft |
| 02/18/2019 02/18/19 | Pending | -- | -- | -- |
| 10/24/2018 10/24/18 | For Sale | $525,000 | +6.1% | $115 / Sq Ft |
| 03/30/2015 03/30/15 | Sold | $495,000 | -3.8% | $108 / Sq Ft |
| 02/12/2015 02/12/15 | Pending | -- | -- | -- |
| 02/09/2015 02/09/15 | For Sale | $514,750 | -- | $112 / Sq Ft |
Deed History
| Date | Type | Sale Price | Title Company |
|---|---|---|---|
| Warranty Deed | $475,000 | Nations Title Agency | |
| Warranty Deed | $495,000 | Fidelity National Title | |
| Warranty Deed | $188,000 | Metro |
Mortgage History
| Date | Status | Loan Amount | Loan Type |
|---|---|---|---|
| Open | $429,000 | Unknown | |
| Closed | $451,250 | Purchase Money Mortgage | |
| Previous Owner | $350,000 | New Conventional | |
| Previous Owner | $247,232 | New Conventional | |
| Previous Owner | $260,000 | New Conventional | |
| Previous Owner | $50,000 | Credit Line Revolving | |
| Previous Owner | $230,000 | Construction |
Similar Homes in Richland, MI
Source: Southwestern Michigan Association of REALTORS®
MLS Number: 25017470
APN: 03-29-450-010
- 6290 E Bay Ln
- 6583 Hidden Lake Cir
- 6086 Taggers Trail
- 6450 E Bay Ln
- 6921 E F Ave
- 6568 Hidden Lake Cir
- 6533 Hidden Lake Cir
- 6435 W Hidden Lake Cir
- 6265 Autumn Ridge
- 6474 Chaffey Crk Trail
- 6727 Chaffey Creek Trail
- 6603 Chaffey Creek Trail
- 6756 Chaffey Creek Trail
- 6247 Medinah Ln
- 6277 Medinah Ln
- 7115 N 28th St
- 5812 E F Ave
- 6738 N Sprinkle Rd
- 6219 Medinah Ln
- 5323 Briarridge Ct
