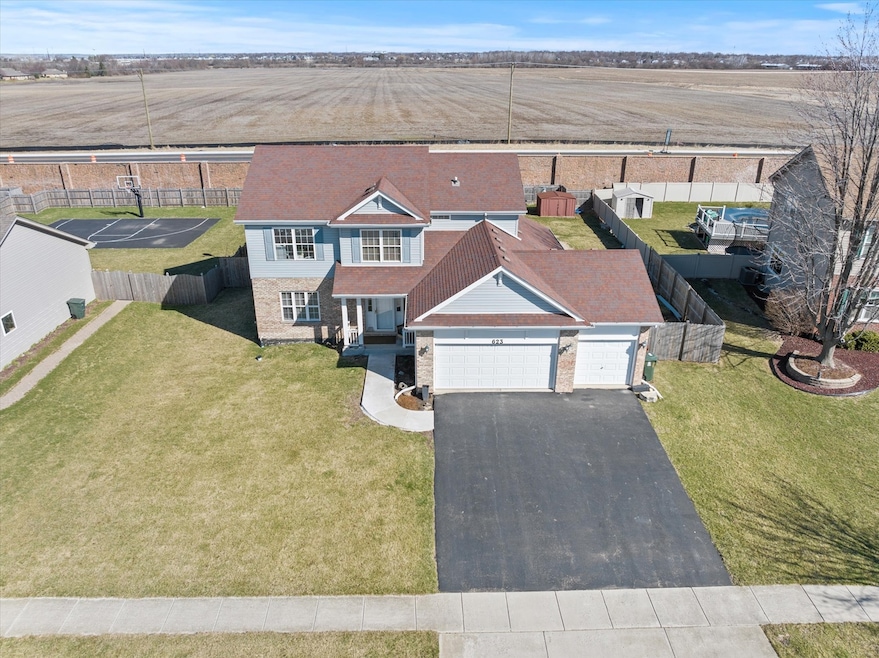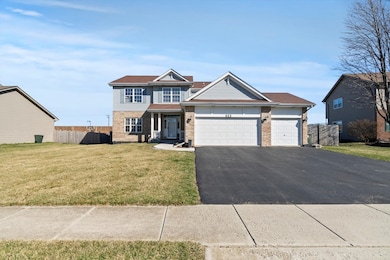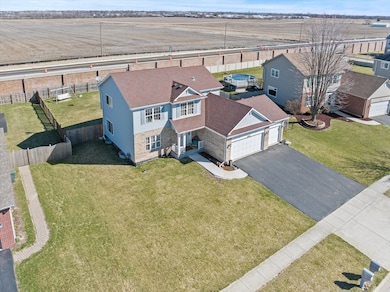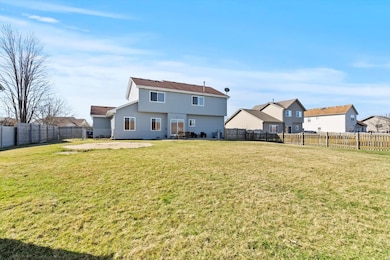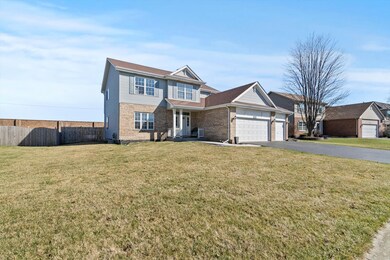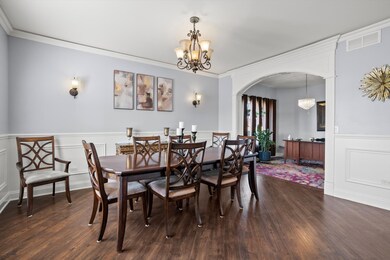
623 Bobwhite Ln New Lenox, IL 60451
Estimated payment $3,451/month
Total Views
3,730
4
Beds
3.5
Baths
2,250
Sq Ft
$208
Price per Sq Ft
Highlights
- Second Kitchen
- Contemporary Architecture
- Patio
- Lincoln Way West Rated A-
- Bonus Room
- Living Room
About This Home
Beautiful two story home! Amazing staircase and open floor-plan leading to kitchen and living room! 4+1bedrooms with 3.1 bath! Master bedroom with walk in closet and newly renovated bathroom! Fully finished basement w/ small second kitchen! Fenced back yard! Three car garage! Amazing location, close to shopping centers! Floor plan in pictures!
Home Details
Home Type
- Single Family
Est. Annual Taxes
- $10,051
Year Built
- Built in 2001
Lot Details
- 10,019 Sq Ft Lot
- Lot Dimensions are 83x151x91x150
- Paved or Partially Paved Lot
Parking
- 3 Car Garage
- Parking Included in Price
Home Design
- Contemporary Architecture
- Asphalt Roof
- Concrete Perimeter Foundation
Interior Spaces
- 2,250 Sq Ft Home
- 2-Story Property
- Family Room
- Living Room
- Dining Room
- Bonus Room
- Unfinished Attic
- Laundry Room
Kitchen
- Second Kitchen
- Range
- Microwave
- Dishwasher
Bedrooms and Bathrooms
- 4 Bedrooms
- 5 Potential Bedrooms
- Dual Sinks
- Separate Shower
Basement
- Basement Fills Entire Space Under The House
- Sump Pump
- Finished Basement Bathroom
Outdoor Features
- Patio
Utilities
- Forced Air Heating and Cooling System
- Heating System Uses Natural Gas
- 100 Amp Service
Community Details
- Laraway Ridge Subdivision
Map
Create a Home Valuation Report for This Property
The Home Valuation Report is an in-depth analysis detailing your home's value as well as a comparison with similar homes in the area
Home Values in the Area
Average Home Value in this Area
Tax History
| Year | Tax Paid | Tax Assessment Tax Assessment Total Assessment is a certain percentage of the fair market value that is determined by local assessors to be the total taxable value of land and additions on the property. | Land | Improvement |
|---|---|---|---|---|
| 2023 | $10,051 | $124,841 | $30,410 | $94,431 |
| 2022 | $9,432 | $115,008 | $28,015 | $86,993 |
| 2021 | $8,954 | $108,161 | $26,347 | $81,814 |
| 2020 | $8,256 | $104,302 | $25,407 | $78,895 |
| 2019 | $7,887 | $101,068 | $24,619 | $76,449 |
| 2018 | $7,689 | $97,584 | $23,770 | $73,814 |
| 2017 | $7,292 | $94,779 | $23,087 | $71,692 |
| 2016 | $7,066 | $92,242 | $22,469 | $69,773 |
| 2015 | $7,261 | $89,339 | $21,762 | $67,577 |
| 2014 | $7,261 | $88,236 | $21,493 | $66,743 |
| 2013 | $7,261 | $89,426 | $21,783 | $67,643 |
Source: Public Records
Property History
| Date | Event | Price | Change | Sq Ft Price |
|---|---|---|---|---|
| 03/30/2025 03/30/25 | Pending | -- | -- | -- |
| 03/25/2025 03/25/25 | For Sale | $469,000 | +102.2% | $208 / Sq Ft |
| 09/22/2015 09/22/15 | Sold | $232,000 | -7.9% | $103 / Sq Ft |
| 07/23/2015 07/23/15 | Pending | -- | -- | -- |
| 07/04/2015 07/04/15 | For Sale | $252,000 | -- | $112 / Sq Ft |
Source: Midwest Real Estate Data (MRED)
Deed History
| Date | Type | Sale Price | Title Company |
|---|---|---|---|
| Interfamily Deed Transfer | -- | Attorney | |
| Special Warranty Deed | $232,000 | Stewart Title Company | |
| Special Warranty Deed | $341,100 | Premier Title | |
| Sheriffs Deed | -- | Premier Title | |
| Sheriffs Deed | $341,100 | None Available | |
| Warranty Deed | $277,000 | Heritage Title Company | |
| Quit Claim Deed | -- | None Available | |
| Warranty Deed | $306,000 | Chicago Title Insurance Co | |
| Deed | $227,000 | First American Title |
Source: Public Records
Mortgage History
| Date | Status | Loan Amount | Loan Type |
|---|---|---|---|
| Open | $208,800 | New Conventional | |
| Previous Owner | $273,319 | FHA | |
| Previous Owner | $33,200 | Credit Line Revolving | |
| Previous Owner | $181,000 | New Conventional | |
| Previous Owner | $35,000 | Credit Line Revolving | |
| Previous Owner | $181,200 | No Value Available |
Source: Public Records
Similar Homes in New Lenox, IL
Source: Midwest Real Estate Data (MRED)
MLS Number: 12296870
APN: 08-33-103-014
Nearby Homes
- 801 Timber Place Unit 115
- 14620 W Laraway Rd
- 1802 Foxwood Dr Unit 64B
- 913 Shagbark Rd Unit 46D
- 1035 Sweetwater Trail
- 941 Winter Park Dr Unit 52E
- 2347 Rock Canyon
- 1227 Timber Place
- 13255 W Laraway Rd
- 0000 W Laraway Rd
- 1007 Nelson Rd
- 1646 Briarcrest Dr
- 2884 Taylor Glen Dr
- 1510 Cherrywood Ln
- 263 Hancock Dr
- 2884 Brett Dr
- 2261 Stone Creek Dr
- 2275 Desert Canyon Dr
- 2016 Digby Dr
- 2401 Stone Creek Dr
