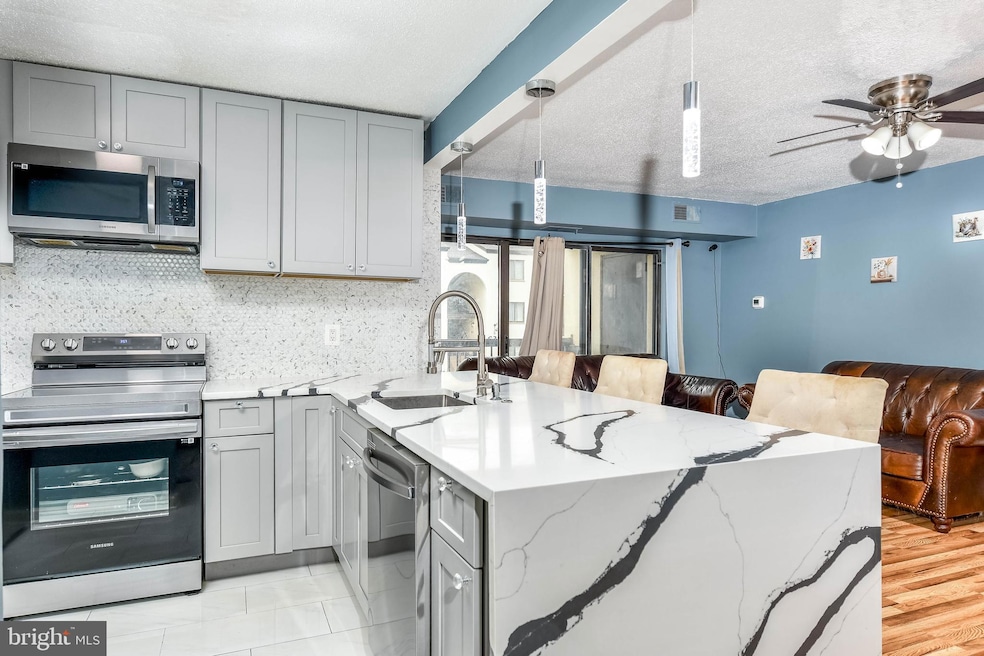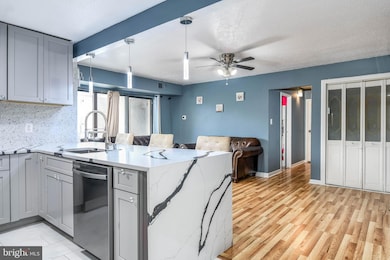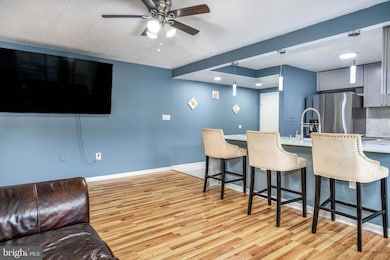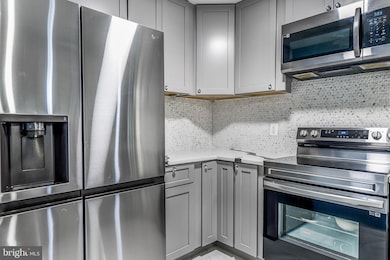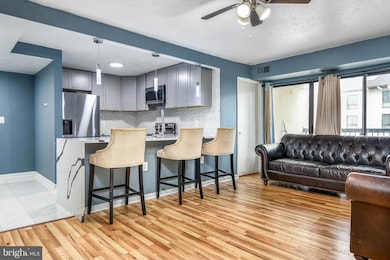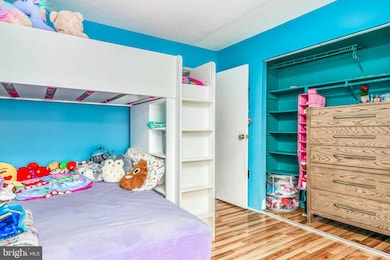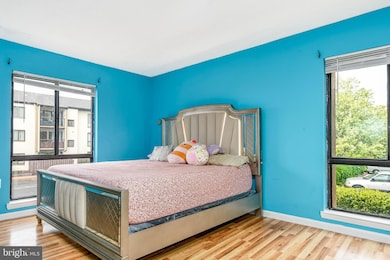
623 Center St Unit 101 Herndon, VA 20170
Estimated payment $2,393/month
Highlights
- Very Popular Property
- Open Floorplan
- Combination Kitchen and Living
- City View
- Contemporary Architecture
- Community Pool
About This Home
This beautifully remodeled 2 bed & 2 bath condo is a true gem, featuring an exquisite kitchen that was updated in 2024. Enjoy cooking & entertaining with high-quality cabinets, premium quartz countertops, and new appliances for 2024. The kitchen is bathed in light from recessed lighting, creating a warm &inviting atmosphere. Step inside to discover brand new flooring installed in 2025, providing a fresh & contemporary feel throughout the space. Location is everything, and this condo is ideally situated just 10 min from Reston Town Center, offering an array of shopping, dining and entertainment options. With convenient transportation options, including metro station, bus stop & easy access to IAD, your daily commute & travel plans have never been easier. Seller has transformed the dining room into a versatile room providing additional space for your needs, Wether you're looking for a guest room, a home office or a playroom this extra room adds functionality to the living space. Don't miss this opportunity to own a stunning condo in a prime location. It's not just a home; it's a Lifestyle!Schedule your showing today.
Open House Schedule
-
Friday, April 25, 20255:00 to 7:00 pm4/25/2025 5:00:00 PM +00:004/25/2025 7:00:00 PM +00:00Join us this Friday to explore your dream home in the heart of Herndon! Step inside this stunning 2 bed & 2 Bath condo, remodeled kitchen with new appliances & new flooring all over the place. Prime location with different options of transportation. Enjoy refreshments as you tour this beautiful space & envision your future here!!Add to Calendar
-
Saturday, April 26, 20251:00 to 4:00 pm4/26/2025 1:00:00 PM +00:004/26/2025 4:00:00 PM +00:00Join us this Saturday to explore your dream home in the heart of Herndon! Step inside this stunning 2 bed & 2 Bath condo, remodeled kitchen with new appliances & new flooring all over the place. Prime location with different options of transportation. Enjoy refreshments as you tour this beautiful space & envision your future here!!Add to Calendar
Property Details
Home Type
- Condominium
Est. Annual Taxes
- $3,775
Year Built
- Built in 1974 | Remodeled in 2024
HOA Fees
- $349 Monthly HOA Fees
Home Design
- Contemporary Architecture
Interior Spaces
- 1,085 Sq Ft Home
- Property has 1 Level
- Open Floorplan
- Ceiling Fan
- Recessed Lighting
- Combination Kitchen and Living
- Dining Room
- Laminate Flooring
- City Views
Kitchen
- Breakfast Area or Nook
- Eat-In Kitchen
- Built-In Microwave
- Ice Maker
- Dishwasher
- Stainless Steel Appliances
- Kitchen Island
- Disposal
Bedrooms and Bathrooms
- 2 Main Level Bedrooms
- 2 Full Bathrooms
Laundry
- Laundry in unit
- Dryer
- Washer
Parking
- On-Street Parking
- Parking Space Conveys
- 1 Assigned Parking Space
Outdoor Features
- Balcony
- Outdoor Grill
- Playground
Utilities
- Forced Air Heating and Cooling System
- Electric Water Heater
Additional Features
- Level Entry For Accessibility
- Property is in very good condition
- Urban Location
Listing and Financial Details
- Assessor Parcel Number 0162 19110101
Community Details
Overview
- Association fees include common area maintenance, insurance, management, reserve funds, trash, water
- Building Winterized
- Low-Rise Condominium
- Lifestyle Condominium Condos
- Lifestyle Condo Community
- Lifestyle Subdivision
- Property Manager
Recreation
- Community Playground
- Community Pool
Pet Policy
- Pets Allowed
Map
Home Values in the Area
Average Home Value in this Area
Tax History
| Year | Tax Paid | Tax Assessment Tax Assessment Total Assessment is a certain percentage of the fair market value that is determined by local assessors to be the total taxable value of land and additions on the property. | Land | Improvement |
|---|---|---|---|---|
| 2024 | $3,464 | $244,180 | $49,000 | $195,180 |
| 2023 | $3,169 | $228,210 | $46,000 | $182,210 |
| 2022 | $2,949 | $209,370 | $42,000 | $167,370 |
| 2021 | $2,234 | $190,340 | $38,000 | $152,340 |
| 2020 | $2,209 | $186,610 | $37,000 | $149,610 |
| 2019 | $2,162 | $182,680 | $36,000 | $146,680 |
| 2018 | $2,040 | $177,410 | $35,000 | $142,410 |
| 2017 | $1,943 | $167,350 | $33,000 | $134,350 |
| 2016 | $1,873 | $161,690 | $32,000 | $129,690 |
| 2015 | $1,769 | $158,520 | $32,000 | $126,520 |
| 2014 | $1,651 | $148,240 | $30,000 | $118,240 |
Property History
| Date | Event | Price | Change | Sq Ft Price |
|---|---|---|---|---|
| 04/18/2025 04/18/25 | For Sale | $309,900 | +65.3% | $286 / Sq Ft |
| 04/23/2019 04/23/19 | Sold | $187,500 | +1.4% | $173 / Sq Ft |
| 03/25/2019 03/25/19 | Pending | -- | -- | -- |
| 03/07/2019 03/07/19 | For Sale | $185,000 | 0.0% | $171 / Sq Ft |
| 11/01/2016 11/01/16 | Rented | $1,150 | 0.0% | -- |
| 10/17/2016 10/17/16 | Under Contract | -- | -- | -- |
| 09/26/2016 09/26/16 | For Rent | $1,150 | +4.5% | -- |
| 09/01/2014 09/01/14 | Rented | $1,100 | -15.4% | -- |
| 08/29/2014 08/29/14 | Under Contract | -- | -- | -- |
| 08/10/2014 08/10/14 | For Rent | $1,300 | -- | -- |
Deed History
| Date | Type | Sale Price | Title Company |
|---|---|---|---|
| Deed | $187,500 | Optima Ttl Sln & Escrow Llc | |
| Warranty Deed | $239,700 | -- | |
| Deed | $127,000 | -- |
Mortgage History
| Date | Status | Loan Amount | Loan Type |
|---|---|---|---|
| Open | $181,875 | New Conventional | |
| Closed | $5,000 | Stand Alone Second | |
| Previous Owner | $191,750 | New Conventional |
Similar Homes in Herndon, VA
Source: Bright MLS
MLS Number: VAFX2234156
APN: 0162-19110101
- 609 Center St Unit T2
- 541 Florida Ave Unit T2
- 509 Florida Ave Unit T3
- 525 Florida Ave Unit 202
- 525 Florida Ave Unit T3
- 503 Florida Ave Unit 103
- 521 Florida Ave Unit T2
- 815 Branch Dr Unit 404
- 1101 Treeside Ln
- 719 Palmer Dr
- 801 Mosby Hollow Dr
- 716 Palmer Dr
- 896 Station St
- 759 Palmer Dr
- 314 Senate Ct
- 356 Juniper Ct
- 717 Birch Ct
- 1045 Saber Ln
- 1167 Herndon Pkwy
- 2129 Glacier Rd
