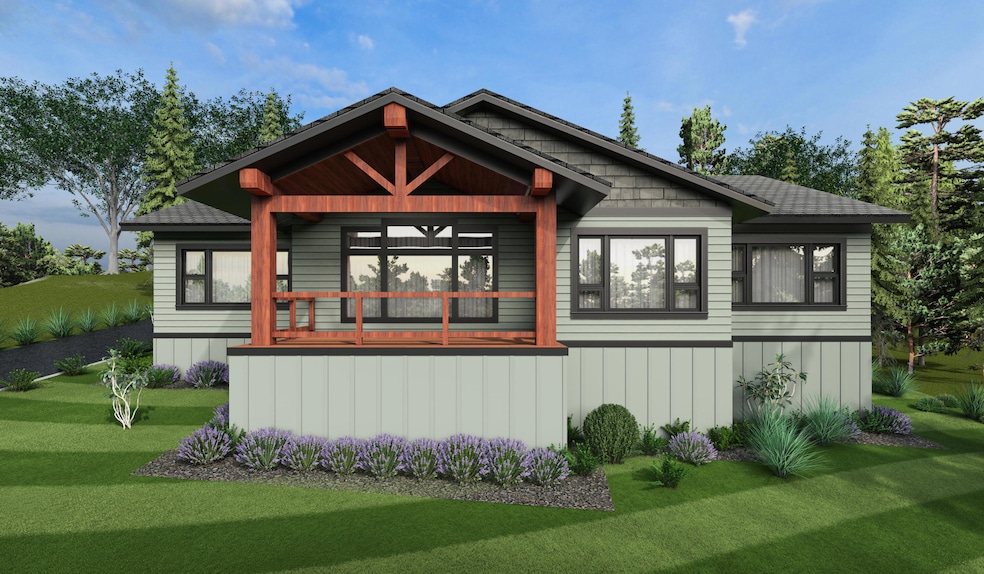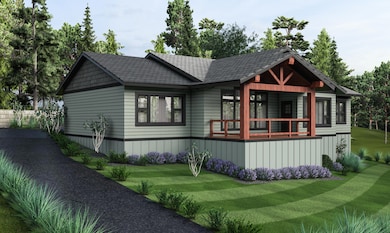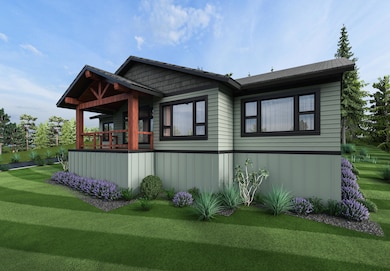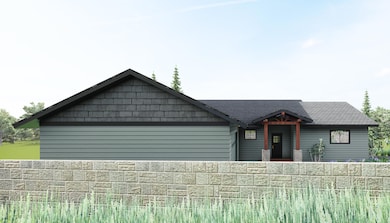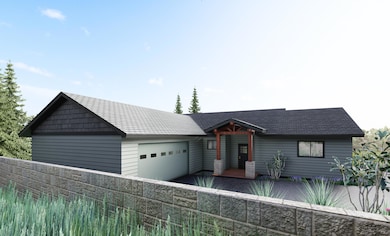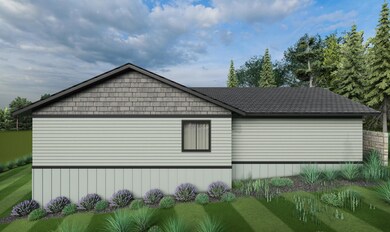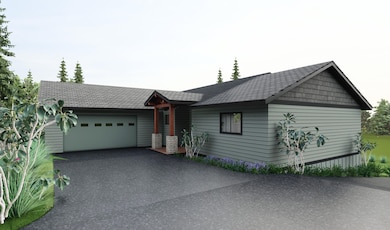
623 Goshawk Dr Redmond, OR 97756
Eagle Crest NeighborhoodEstimated payment $5,256/month
Highlights
- Golf Course Community
- New Construction
- RV or Boat Storage in Community
- Fitness Center
- Resort Property
- Open Floorplan
About This Home
ARC approval in process! New construction home to be built in Eagle Crest Resort! This single-level floor plan is designed to maximize the gorgeous easterly views of Smith Rock and the Ochoco Mountains from the front and a rear side-load garage in the back. The great room features a vaulted ceiling, engineered hardwood floors, and a propane fireplace. Open kitchen with island, breakfast bar, slab quartz countertops, a stainless gas range, and dishwasher. Primary suite with spacious walk-in closet, double-sink vanity, soaking tub, and walk-in tiled shower. Two guest rooms and a full bath are located on the opposite side of the home. The mudroom with a large storage closet leads to an oversized double-car garage. The lot will be landscaped with a sprinkler system. Photos are of finished homes previously built by the builder. Eagle Crest is home to three 18-hole golf courses, three sports centers, and miles of trails.
Listing Agent
Eagle Crest Properties Inc Brokerage Phone: 971-255-9866 License #931200125
Co-Listing Agent
Eagle Crest Properties Inc Brokerage Phone: 971-255-9866 License #201222775
Home Details
Home Type
- Single Family
Est. Annual Taxes
- $1,369
Year Built
- Built in 2023 | New Construction
Lot Details
- 0.25 Acre Lot
- Property is zoned EFUSC DR, EFUSC DR
HOA Fees
- $134 Monthly HOA Fees
Parking
- 2 Car Attached Garage
- Garage Door Opener
- Driveway
Home Design
- Northwest Architecture
- Stem Wall Foundation
- Frame Construction
- Composition Roof
Interior Spaces
- 2,114 Sq Ft Home
- 1-Story Property
- Open Floorplan
- Electric Fireplace
- Propane Fireplace
- Double Pane Windows
- Vinyl Clad Windows
- Mud Room
- Great Room with Fireplace
- Dining Room
- Mountain Views
- Fire and Smoke Detector
- Laundry Room
Kitchen
- Breakfast Bar
- Cooktop
- Microwave
- Dishwasher
- Kitchen Island
- Tile Countertops
- Disposal
Flooring
- Wood
- Carpet
- Tile
Bedrooms and Bathrooms
- 3 Bedrooms
- Linen Closet
- Walk-In Closet
- 2 Full Bathrooms
- Double Vanity
- Bathtub Includes Tile Surround
Outdoor Features
- Deck
Schools
- Tumalo Community Elementary School
- Obsidian Middle School
- Ridgeview High School
Utilities
- Cooling Available
- Forced Air Heating System
- Heat Pump System
- Well
- Hot Water Circulator
- Septic Tank
- Private Sewer
Listing and Financial Details
- Legal Lot and Block 03100 / Ridge at EC PH 18 Lot 48
- Assessor Parcel Number 194856
Community Details
Overview
- Resort Property
- Built by Cousins Construction
- Eagle Crest Subdivision
- The community has rules related to covenants, conditions, and restrictions, covenants
- Property is near a preserve or public land
Recreation
- RV or Boat Storage in Community
- Golf Course Community
- Tennis Courts
- Pickleball Courts
- Sport Court
- Community Playground
- Fitness Center
- Community Pool
- Park
- Trails
- Snow Removal
Additional Features
- Restaurant
- Building Fire-Resistance Rating
Map
Home Values in the Area
Average Home Value in this Area
Tax History
| Year | Tax Paid | Tax Assessment Tax Assessment Total Assessment is a certain percentage of the fair market value that is determined by local assessors to be the total taxable value of land and additions on the property. | Land | Improvement |
|---|---|---|---|---|
| 2024 | $1,369 | $82,240 | $82,240 | -- |
| 2023 | $1,305 | $79,850 | $79,850 | $0 |
| 2022 | $1,162 | $75,280 | $0 | $0 |
| 2021 | $1,162 | $73,090 | $0 | $0 |
| 2020 | $1,106 | $73,090 | $0 | $0 |
| 2019 | $1,054 | $70,970 | $0 | $0 |
| 2018 | $1,029 | $68,910 | $0 | $0 |
| 2017 | $993 | $66,910 | $0 | $0 |
| 2016 | $900 | $61,810 | $0 | $0 |
| 2015 | $864 | $59,430 | $0 | $0 |
| 2014 | $802 | $55,030 | $0 | $0 |
Property History
| Date | Event | Price | Change | Sq Ft Price |
|---|---|---|---|---|
| 02/28/2025 02/28/25 | Price Changed | $899,000 | +13.1% | $425 / Sq Ft |
| 10/11/2024 10/11/24 | For Sale | $795,000 | 0.0% | $376 / Sq Ft |
| 09/30/2024 09/30/24 | Off Market | $795,000 | -- | -- |
| 08/29/2024 08/29/24 | Price Changed | $795,000 | -6.5% | $376 / Sq Ft |
| 03/07/2024 03/07/24 | For Sale | $850,000 | +2025.0% | $402 / Sq Ft |
| 03/18/2013 03/18/13 | Sold | $40,000 | -14.9% | -- |
| 02/19/2013 02/19/13 | Pending | -- | -- | -- |
| 02/06/2013 02/06/13 | For Sale | $47,000 | -- | -- |
Deed History
| Date | Type | Sale Price | Title Company |
|---|---|---|---|
| Interfamily Deed Transfer | $20,250 | None Available | |
| Special Warranty Deed | $40,000 | Western Title & Escrow | |
| Grant Deed | -- | None Available | |
| Warranty Deed | $189,000 | Western Title & Escrow Co |
Mortgage History
| Date | Status | Loan Amount | Loan Type |
|---|---|---|---|
| Previous Owner | $146,250 | Credit Line Revolving | |
| Previous Owner | $468,000 | Unknown | |
| Previous Owner | $102,000 | Unknown |
Similar Homes in Redmond, OR
Source: Southern Oregon MLS
MLS Number: 220178113
APN: 194856
- 665 Nutcracker Dr
- 717 Golden Pheasant Dr
- 830 Willet Ln
- 806 Golden Pheasant Dr
- 500 Victoria Falls Dr
- 860 Golden Pheasant Dr
- 998 Golden Pheasant Dr
- 8600 Eagle Crest Blvd
- 8515 Golden Pheasant Ct
- 7957 Little Falls Ct
- 8470 Golden Pheasant Ct
- 1140 Golden Pheasant Dr
- 1149 Golden Pheasant Dr
- 250 SW 89th St
- 8550 Coopers Hawk Dr
- 8787 Merlin Dr
- 8830 Merlin Dr
- 1792 Cliff Swallow Dr Unit EC42D
- 8558 Red Wing Ln
- 191 SW 67th St
