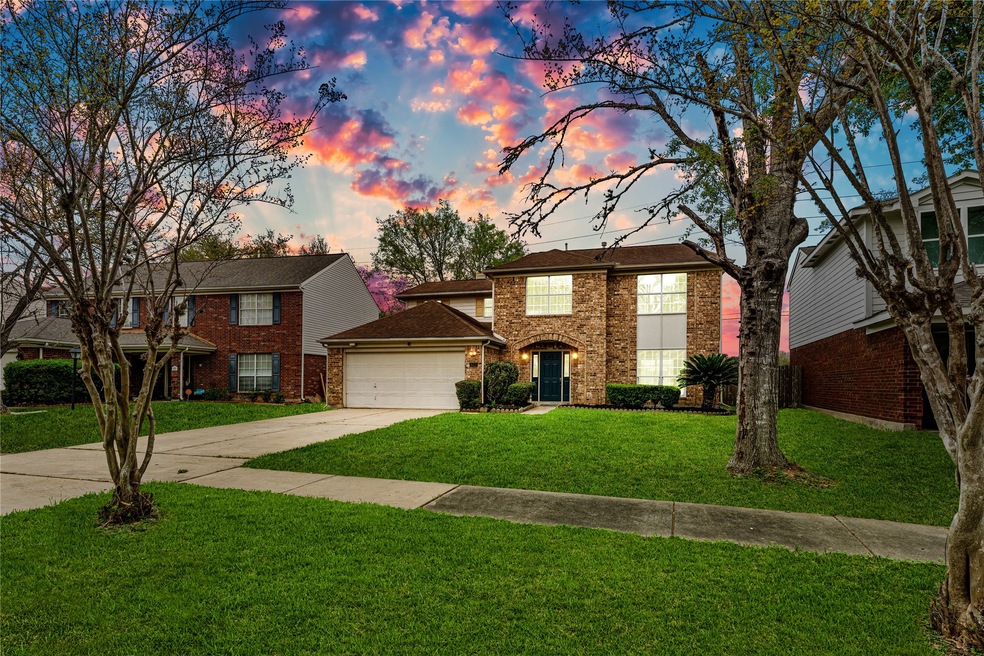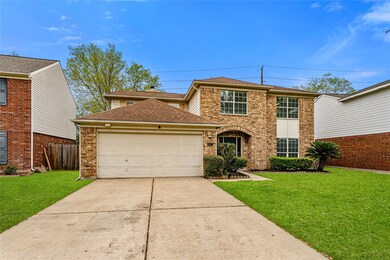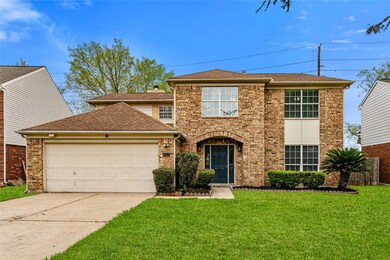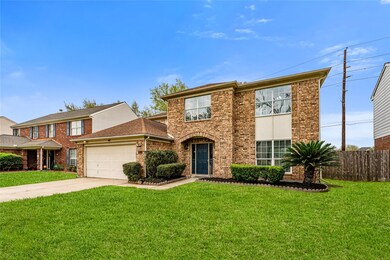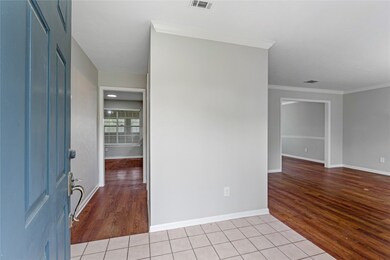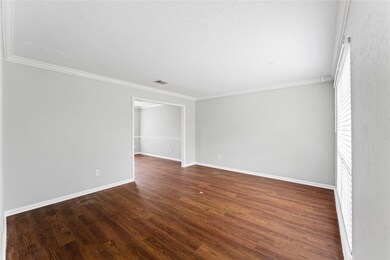
623 Hawthorn Place Missouri City, TX 77459
Quail Valley NeighborhoodHighlights
- Traditional Architecture
- Hydromassage or Jetted Bathtub
- Sun or Florida Room
- Palmer Elementary School Rated A-
- 1 Fireplace
- High Ceiling
About This Home
As of May 2024Timeless and Classic Home in Missouri City! This spacious 4BR/2.5BA abode sits on an attractive lot with mature landscaping and a stately front brick exterior. Enter the sumptuous interior to find an open floor plan and tons of luminous natural light. Explore to discover an open-concept family room w/fireplace and a gourmet kitchen with granite countertops, stainless steel appliances, and a gas range. For summertime parties, the fully fenced-in backyard includes a sunroom and a sprawling green space. Serenity awaits you in the primary bedroom which has an en suite w/a jetted tub, dual sinks, and a separate shower. Other features: 2-car attached garage, large bedrooms, laundry room, close to schools, shops, dining, and so much more! Call now for a tour!
Home Details
Home Type
- Single Family
Est. Annual Taxes
- $6,521
Year Built
- Built in 1990
Lot Details
- 5,901 Sq Ft Lot
- Back Yard Fenced and Side Yard
HOA Fees
- $81 Monthly HOA Fees
Parking
- 2 Car Attached Garage
- Garage Door Opener
- Driveway
Home Design
- Traditional Architecture
- Brick Exterior Construction
- Slab Foundation
- Composition Roof
- Cement Siding
Interior Spaces
- 2,222 Sq Ft Home
- 2-Story Property
- High Ceiling
- Ceiling Fan
- 1 Fireplace
- Combination Dining and Living Room
- Breakfast Room
- Home Office
- Sun or Florida Room
- Utility Room
- Washer and Electric Dryer Hookup
- Fire and Smoke Detector
Kitchen
- Breakfast Bar
- Oven
- Gas Range
- Microwave
- Dishwasher
- Granite Countertops
- Disposal
Flooring
- Carpet
- Laminate
- Tile
Bedrooms and Bathrooms
- 4 Bedrooms
- En-Suite Primary Bedroom
- Double Vanity
- Hydromassage or Jetted Bathtub
- Bathtub with Shower
- Separate Shower
Schools
- Palmer Elementary School
- Lake Olympia Middle School
- Elkins High School
Utilities
- Central Heating and Cooling System
- Heating System Uses Gas
Community Details
Overview
- Association fees include ground maintenance, recreation facilities
- Crest Management Association, Phone Number (281) 579-0761
- Oyster Creek Place Lake Olympia Subdivision
Recreation
- Community Pool
Map
Home Values in the Area
Average Home Value in this Area
Property History
| Date | Event | Price | Change | Sq Ft Price |
|---|---|---|---|---|
| 05/10/2024 05/10/24 | Sold | -- | -- | -- |
| 04/07/2024 04/07/24 | Pending | -- | -- | -- |
| 03/18/2024 03/18/24 | For Sale | $329,900 | -- | $148 / Sq Ft |
Tax History
| Year | Tax Paid | Tax Assessment Tax Assessment Total Assessment is a certain percentage of the fair market value that is determined by local assessors to be the total taxable value of land and additions on the property. | Land | Improvement |
|---|---|---|---|---|
| 2023 | $4,966 | $245,784 | $0 | $282,286 |
| 2022 | $5,575 | $223,440 | $17,120 | $206,320 |
| 2021 | $5,966 | $203,130 | $30,400 | $172,730 |
| 2020 | $6,181 | $206,800 | $30,400 | $176,400 |
| 2019 | $6,497 | $207,610 | $30,400 | $177,210 |
| 2018 | $6,151 | $198,160 | $30,400 | $167,760 |
| 2017 | $6,153 | $185,650 | $30,400 | $155,250 |
| 2016 | $5,594 | $168,770 | $30,400 | $138,370 |
| 2015 | $3,294 | $153,430 | $30,400 | $123,030 |
| 2014 | $3,480 | $153,560 | $30,400 | $123,160 |
Mortgage History
| Date | Status | Loan Amount | Loan Type |
|---|---|---|---|
| Open | $330,560 | VA | |
| Previous Owner | $230,250 | Construction | |
| Previous Owner | $217,000 | New Conventional | |
| Previous Owner | $199,000 | Commercial | |
| Previous Owner | $109,600 | Purchase Money Mortgage |
Deed History
| Date | Type | Sale Price | Title Company |
|---|---|---|---|
| Deed | -- | Allied Title Partners Llc | |
| Deed | -- | Homeward Title | |
| Deed | -- | Homeward Title | |
| Vendors Lien | -- | None Available | |
| Vendors Lien | -- | None Available | |
| Vendors Lien | -- | Texas American Title | |
| Deed | -- | -- |
About the Listing Agent

Award-winning Houston real estate expert Ryan Adams has made flawless client service his life's mission. He and his team The Adams Group at Compass work diligently to ensure exceptional real estate experiences where every question is answered, every challenge is overcome, and every expectation is exceeded.
With his relational approach to life and business, Ryan creates teams and processes that are highly efficient and effective. Prior to real estate, he worked in the nonprofit sector,
Ryan's Other Listings
Source: Houston Association of REALTORS®
MLS Number: 42667986
APN: 5716-03-001-0010-907
- 0 Cicada Dr
- 515 Spring Moss Dr
- 819 Hyacinth Place
- 814 Hyacinth Place
- 810 Buckeye Place
- 0 Saddle Dr Unit 22116087
- 415 Wild Peach Place
- 8115 Meadow Vista Dr
- 8119 Meadow Vista Dr
- 8002 Weeping Willow Place
- 35 Swan Isle Blvd
- 2322 Chappell Ln
- 7443 Colony Bend Ln
- 4342 Crow Valley Dr
- 66 Flamingo Landing Dr
- 2511 Peninsulas Dr
- 7215 Bethany Bay Dr
- 2831 Plantation Wood Ln
- 2702 Plantation Wood Ln
- 4106 King Cotton Ln
